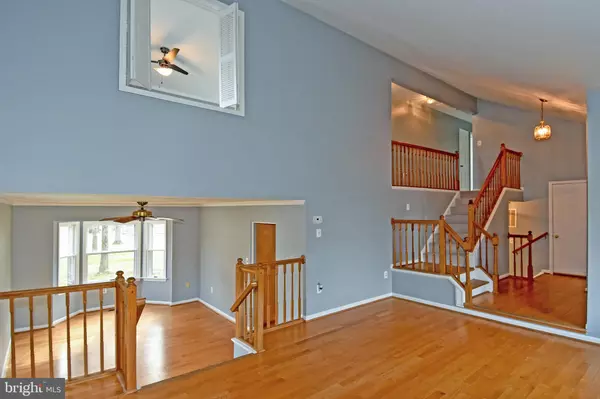$660,000
$699,900
5.7%For more information regarding the value of a property, please contact us for a free consultation.
5 Beds
4 Baths
3,690 SqFt
SOLD DATE : 04/09/2021
Key Details
Sold Price $660,000
Property Type Single Family Home
Sub Type Detached
Listing Status Sold
Purchase Type For Sale
Square Footage 3,690 sqft
Price per Sqft $178
Subdivision Lifestyle At Sully Station
MLS Listing ID VAFX1171580
Sold Date 04/09/21
Style Colonial
Bedrooms 5
Full Baths 3
Half Baths 1
HOA Fees $84/mo
HOA Y/N Y
Abv Grd Liv Area 2,460
Originating Board BRIGHT
Year Built 1986
Annual Tax Amount $6,343
Tax Year 2021
Lot Size 0.253 Acres
Acres 0.25
Property Description
Big price improvement of $25k less. This former model was selected to sit on the best lot in Sully Station. This location is perfect because it backs to parkland/woods but yet it's right across the street from what some people say is the nicest clubhouse/swimming pool in Fairfax County without the Country Club prices. Minutes from Dulles National Airport, Fair Oaks Mall, convenient shopping centers, employment, Route 28, Route 66, Route 50 and Westfield High School pyramid. This Oasis boasts a cedar shake roof that was just power washed so it looks new and has a 2 car front load garage. The Hardwick model was just custom painted on the exterior and interior. New rear screened porch you can sit out on and enjoy the privacy of a wooded back yard or hang out on the front covered porch with outside tv. HVAC units(2) and Hot Water Heater replaced 6 years ago. New plumbing fixtures throughout the house. New pad and carpet. New microwave/oven. TV in the outdoor screened in porch conveys. House sold "as is".
Location
State VA
County Fairfax
Zoning 303
Rooms
Basement Full, Fully Finished
Interior
Interior Features Attic, Breakfast Area, Ceiling Fan(s), Chair Railings, Crown Moldings, Dining Area, Floor Plan - Open, Kitchen - Gourmet, Kitchen - Island, Recessed Lighting, Upgraded Countertops, Window Treatments, Wood Floors, Skylight(s)
Hot Water Natural Gas
Heating Forced Air
Cooling Ceiling Fan(s), Central A/C
Flooring Hardwood, Carpet, Ceramic Tile
Fireplaces Number 2
Fireplaces Type Fireplace - Glass Doors, Mantel(s)
Equipment Built-In Microwave, Cooktop - Down Draft, Dishwasher, Disposal, Dryer, Exhaust Fan, Icemaker, Oven - Wall, Oven/Range - Gas, Refrigerator, Washer, Microwave, Water Heater
Furnishings No
Fireplace Y
Window Features Double Hung
Appliance Built-In Microwave, Cooktop - Down Draft, Dishwasher, Disposal, Dryer, Exhaust Fan, Icemaker, Oven - Wall, Oven/Range - Gas, Refrigerator, Washer, Microwave, Water Heater
Heat Source Natural Gas
Laundry Dryer In Unit, Has Laundry, Washer In Unit
Exterior
Exterior Feature Porch(es), Screened, Deck(s)
Garage Garage - Front Entry, Garage Door Opener
Garage Spaces 2.0
Utilities Available Under Ground
Amenities Available Basketball Courts, Bike Trail, Common Grounds, Community Center, Jog/Walk Path, Party Room, Pool - Outdoor, Tennis Courts, Tot Lots/Playground
Waterfront N
Water Access N
View Trees/Woods
Roof Type Shake,Wood
Accessibility None
Porch Porch(es), Screened, Deck(s)
Parking Type Attached Garage
Attached Garage 2
Total Parking Spaces 2
Garage Y
Building
Lot Description Backs - Parkland, Backs to Trees
Story 3
Sewer Public Sewer
Water Public
Architectural Style Colonial
Level or Stories 3
Additional Building Above Grade, Below Grade
Structure Type 9'+ Ceilings
New Construction N
Schools
Elementary Schools Cub Run
Middle Schools Stone
High Schools Westfield
School District Fairfax County Public Schools
Others
Pets Allowed Y
HOA Fee Include Management,Pool(s),Road Maintenance,Snow Removal,Trash,Common Area Maintenance,Reserve Funds
Senior Community No
Tax ID 0443 03 0573
Ownership Fee Simple
SqFt Source Assessor
Security Features Security System
Acceptable Financing Cash, Conventional, FHA, VA
Listing Terms Cash, Conventional, FHA, VA
Financing Cash,Conventional,FHA,VA
Special Listing Condition Standard
Pets Description No Pet Restrictions
Read Less Info
Want to know what your home might be worth? Contact us for a FREE valuation!

Our team is ready to help you sell your home for the highest possible price ASAP

Bought with Jenn-Claire Kinchen • Berkshire Hathaway HomeServices PenFed Realty

"My job is to find and attract mastery-based agents to the office, protect the culture, and make sure everyone is happy! "







