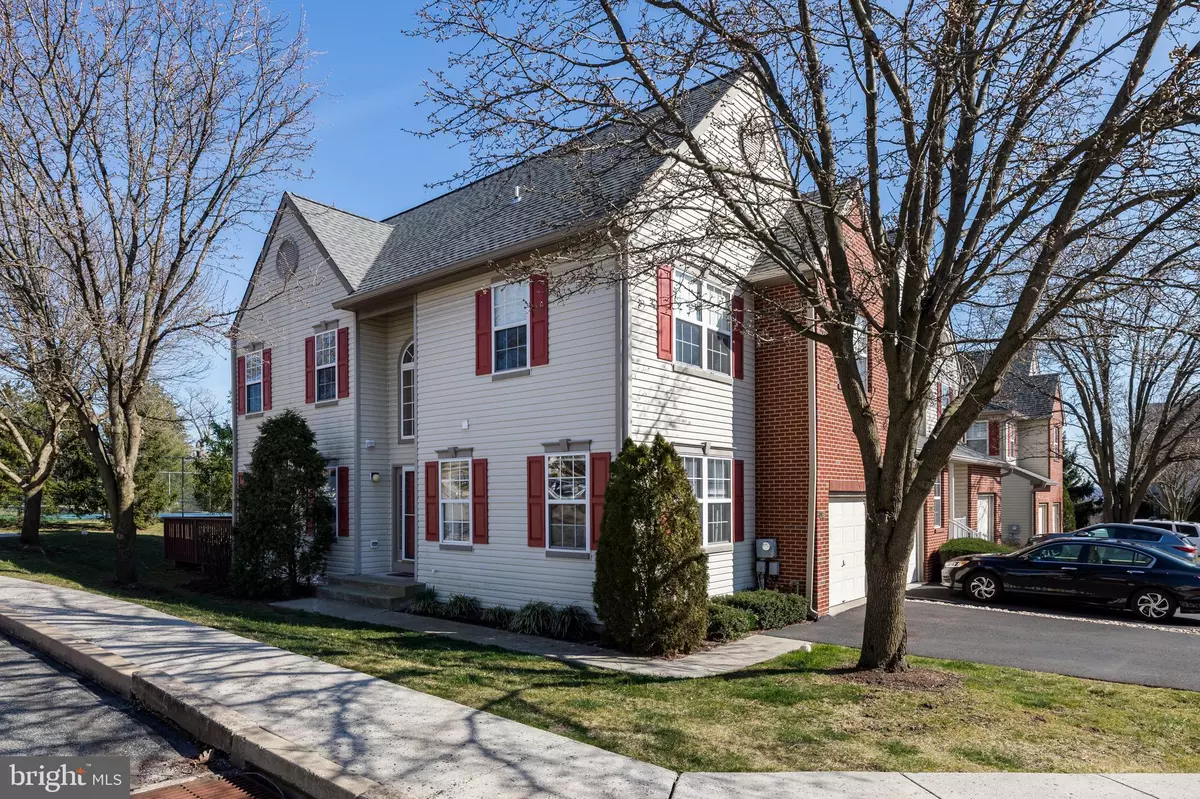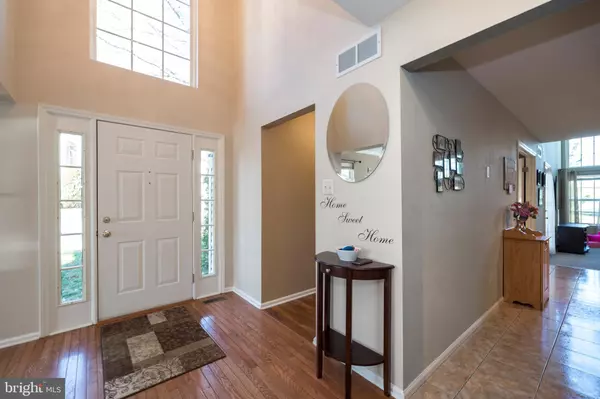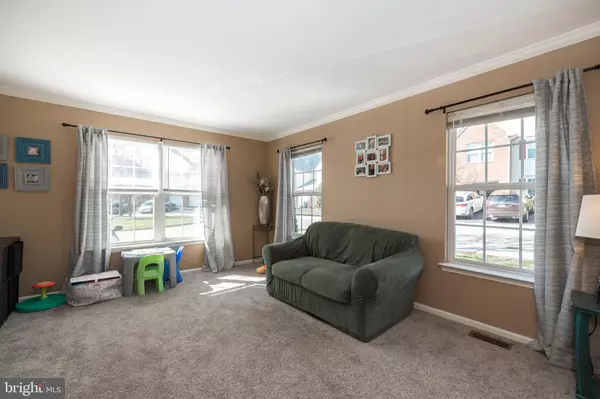$326,200
$332,500
1.9%For more information regarding the value of a property, please contact us for a free consultation.
3 Beds
3 Baths
1,950 SqFt
SOLD DATE : 06/26/2020
Key Details
Sold Price $326,200
Property Type Condo
Sub Type Condo/Co-op
Listing Status Sold
Purchase Type For Sale
Square Footage 1,950 sqft
Price per Sqft $167
Subdivision Providence View
MLS Listing ID PAMC648932
Sold Date 06/26/20
Style Traditional
Bedrooms 3
Full Baths 2
Half Baths 1
Condo Fees $238/mo
HOA Y/N N
Abv Grd Liv Area 1,950
Originating Board BRIGHT
Year Built 1998
Annual Tax Amount $5,074
Tax Year 2019
Lot Size 1,284 Sqft
Acres 0.03
Lot Dimensions 44.00 x 0.00
Property Description
MULTIPLE OFFERS RECEIVED, HIGHEST & BEST DUE BY 2PM SUNDAY 5/24 ***Back on the market at the perfect time, unfortunately our buyer lost their job and we are back*** Welcome to Providence View where convenience and maintenance free living come together! As you walk through the front door of this perfect 3 bed 2.5 bath end unit townhome and you'll immediately fall in love and want to start unpacking. The sun drenched 2-story foyer greets you as you walk-in and leads you into the living room that features crown molding and tons of natural light. As you head back through the foyer into the kitchen you find tons of cabinet space along with brand new granite countertops that were just installed for you. If you love to entertain than you'll love being able to stay part of the action while your guests hang out in the attached dining room or in the 2-story family room. The family room is highlighted by a wall of windows, gas fireplace and access out to the rear deck that is ready for all your summer BBQ's. As you head upstairs you find the master suite that features vaulted ceilings along with a walk-in closet with more than enough space for everything along with a master bath w/ huge granite vanity, soaking tub and separate stall shower. This floor is completed with 2 additional bedrooms, shared hall bath and convenient upper floor laundry. Just wait, there is even more. Head downstairs to the finished basement where all of your friends will be lining up to join you to watch the big game or those summer blockbusters. The home theater area features a projection screen, built in surround system and theater lighting. When the game is over or the credits start rolling then you can have everyone shift over to the billiards area and enjoy a couple games of pool. If pool isn't your game then this space can be turned into anything that you need, additional living space, a playroom, home office or whatever you need. Head outside where you will find the attached 1 car garage that will be helpful if we ever get snow again so that you don't need to clear your car from snow! You get all this plus all the conveniences of living in Providence View like: pool & tennis courts right out your back door, all exterior maintenance covered as part of the HOA fee and a fitness center on site. Providence View is centrally located to all major roads, local employers, sought after Spring-Ford Area Schools (Oaks Elementary) and all the shopping/dining that this great area has to offer. Do not hesitate, come check out this amazing property before someone else does!
Location
State PA
County Montgomery
Area Upper Providence Twp (10661)
Zoning R3
Rooms
Basement Full
Interior
Heating Forced Air
Cooling Central A/C
Fireplaces Number 1
Heat Source Natural Gas
Exterior
Parking Features Garage - Front Entry, Inside Access
Garage Spaces 3.0
Amenities Available Tot Lots/Playground, Fitness Center, Pool - Outdoor
Water Access N
Accessibility None
Attached Garage 1
Total Parking Spaces 3
Garage Y
Building
Story 2
Sewer Public Sewer
Water Public
Architectural Style Traditional
Level or Stories 2
Additional Building Above Grade, Below Grade
New Construction N
Schools
Elementary Schools Oaks
Middle Schools Springford
High Schools Spring-Ford Senior
School District Spring-Ford Area
Others
HOA Fee Include Snow Removal,Trash,Ext Bldg Maint,Lawn Maintenance,Pool(s),Health Club,All Ground Fee
Senior Community No
Tax ID 61-00-01713-008
Ownership Fee Simple
SqFt Source Assessor
Special Listing Condition Standard
Read Less Info
Want to know what your home might be worth? Contact us for a FREE valuation!

Our team is ready to help you sell your home for the highest possible price ASAP

Bought with Andrew Bauer • Springer Realty Group
"My job is to find and attract mastery-based agents to the office, protect the culture, and make sure everyone is happy! "







