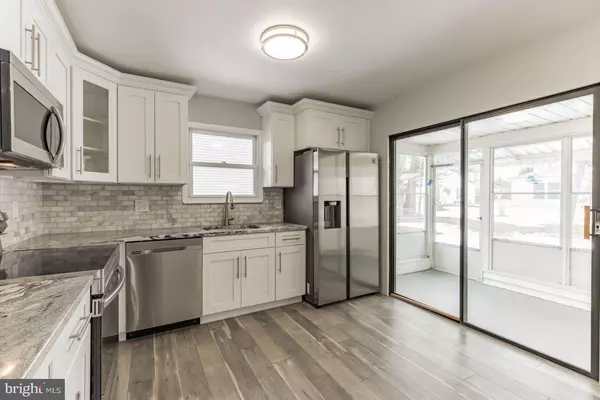$225,000
$209,900
7.2%For more information regarding the value of a property, please contact us for a free consultation.
2 Beds
1 Bath
1,215 SqFt
SOLD DATE : 03/11/2022
Key Details
Sold Price $225,000
Property Type Single Family Home
Sub Type Detached
Listing Status Sold
Purchase Type For Sale
Square Footage 1,215 sqft
Price per Sqft $185
Subdivision Mystic Shores
MLS Listing ID NJOC2007384
Sold Date 03/11/22
Style Ranch/Rambler
Bedrooms 2
Full Baths 1
HOA Fees $70/mo
HOA Y/N Y
Abv Grd Liv Area 1,215
Originating Board BRIGHT
Year Built 1979
Annual Tax Amount $3,136
Tax Year 2021
Lot Size 6,050 Sqft
Acres 0.14
Lot Dimensions 55.00 x 110.00
Property Description
Welcome to low maintenance living in this peaceful, serene 55+ community. Fresh neutral paint and brand new flooring throughout this home gives a clean canvas ready to be made your own! Walk into the large living area with a fireplace to keep cozy. The eat in kitchen features all new granite countertops, backsplash and stainless steel appliances. Off of the kitchen through sliding glass doors sits a relaxing enclosed sunroom with newly installed flooring. The formal dining room offers a new chandelier and is perfect for entertaining. The spacious primary bedroom features a new renovated bathroom with a beautifully tiled shower. The laundry area is conveniently tucked in. The half bath is also brand new! The garage is perfect for added storage. This home is not far from the pristine beaches.
Location
State NJ
County Ocean
Area Little Egg Harbor Twp (21517)
Zoning PRC
Rooms
Other Rooms Living Room, Dining Room, Primary Bedroom, Kitchen, Additional Bedroom
Main Level Bedrooms 2
Interior
Interior Features Ceiling Fan(s), Primary Bath(s)
Hot Water Electric
Heating Baseboard - Electric, Heat Pump(s)
Cooling Central A/C
Fireplaces Type Stone, Gas/Propane
Equipment Dryer, Refrigerator, Stove, Washer, Dishwasher, Built-In Microwave
Fireplace Y
Window Features Insulated
Appliance Dryer, Refrigerator, Stove, Washer, Dishwasher, Built-In Microwave
Heat Source Electric
Exterior
Exterior Feature Enclosed
Parking Features Garage - Front Entry
Garage Spaces 1.0
Utilities Available Cable TV Available
Amenities Available Shuffleboard, Community Center, Other, Retirement Community, Pool - Outdoor
Water Access N
Roof Type Shingle
Accessibility None
Porch Enclosed
Attached Garage 1
Total Parking Spaces 1
Garage Y
Building
Lot Description Level
Story 1
Foundation Slab
Sewer Public Sewer
Water Public
Architectural Style Ranch/Rambler
Level or Stories 1
Additional Building Above Grade, Below Grade
New Construction N
Schools
School District Pinelands Regional Schools
Others
Senior Community Yes
Age Restriction 55
Tax ID 17-00325 405-00022
Ownership Fee Simple
SqFt Source Assessor
Acceptable Financing Cash, Conventional, FHA, VA
Listing Terms Cash, Conventional, FHA, VA
Financing Cash,Conventional,FHA,VA
Special Listing Condition Standard
Read Less Info
Want to know what your home might be worth? Contact us for a FREE valuation!

Our team is ready to help you sell your home for the highest possible price ASAP

Bought with Carmela Marcellino • Better Homes and Gardens Real Estate Murphy & Co.
"My job is to find and attract mastery-based agents to the office, protect the culture, and make sure everyone is happy! "







