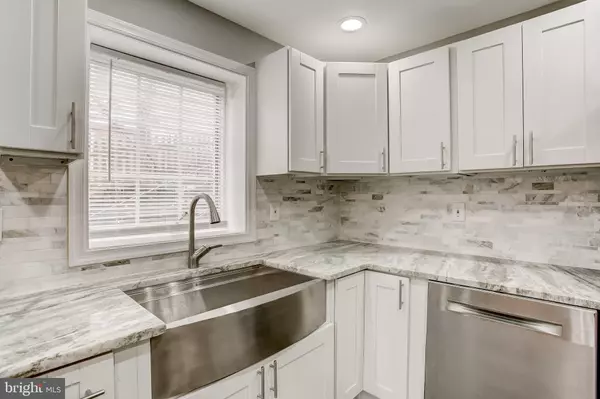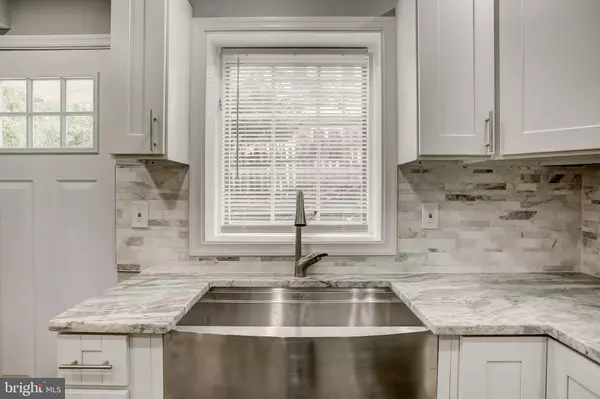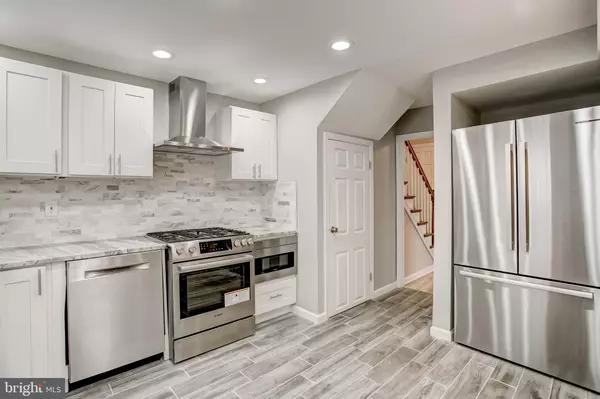$311,340
$314,000
0.8%For more information regarding the value of a property, please contact us for a free consultation.
3 Beds
2 Baths
1,840 SqFt
SOLD DATE : 09/04/2020
Key Details
Sold Price $311,340
Property Type Single Family Home
Sub Type Detached
Listing Status Sold
Purchase Type For Sale
Square Footage 1,840 sqft
Price per Sqft $169
Subdivision Dickeyville Historic District
MLS Listing ID MDBA509250
Sold Date 09/04/20
Style Other
Bedrooms 3
Full Baths 1
Half Baths 1
HOA Y/N N
Abv Grd Liv Area 1,840
Originating Board BRIGHT
Year Built 1958
Annual Tax Amount $4,672
Tax Year 2019
Lot Size 0.360 Acres
Acres 0.36
Property Description
This Beautifully Renovated Dickeyville Home boasts an All New Kitchen with upgraded Bosch Stainless Steel Appliances including French Door Refrigerator with water dispenser and icemaker, Retracting Drawer Microwave, Range Hood, Gas Range with Self Cleaning Oven, Dishwasher with hidden controls, Granite Countertop and Granite Breakfast Bar, Stunning Backsplash, Farm House Sink and Touchless Faucet, Wood Shaker Cabinets with soft close doors and drawers, Ceramic Floor. Very Large Den / Family Room / Great Room with Built-ins and Wet Bar sink. All New Dual-entry Bathroom upstairs with Custom Tile Design and Designer Plumbing & Lighting Fixtures. Dual HVAC Systems, First Floor Powder Room, Laundry off the Kitchen, Lots of Land Front & Rear, Fenced Rear Yard, Large Front Porch and Side Patio, (Fireplaces are as is). Enjoy the video tour too.
Location
State MD
County Baltimore City
Zoning R-4
Rooms
Other Rooms Great Room
Interior
Interior Features Built-Ins, Ceiling Fan(s), Floor Plan - Open, Formal/Separate Dining Room, Recessed Lighting, Upgraded Countertops, Wet/Dry Bar, Wood Floors
Hot Water Natural Gas
Heating Forced Air
Cooling Central A/C, Multi Units
Flooring Hardwood, Ceramic Tile
Equipment Built-In Microwave, Dishwasher, Dual Flush Toilets, Oven - Self Cleaning, Oven/Range - Gas, Range Hood, Stainless Steel Appliances, Water Heater, Icemaker
Appliance Built-In Microwave, Dishwasher, Dual Flush Toilets, Oven - Self Cleaning, Oven/Range - Gas, Range Hood, Stainless Steel Appliances, Water Heater, Icemaker
Heat Source Natural Gas
Laundry Main Floor
Exterior
Water Access N
Accessibility Level Entry - Main
Garage N
Building
Story 2
Sewer Public Sewer
Water Public
Architectural Style Other
Level or Stories 2
Additional Building Above Grade, Below Grade
New Construction N
Schools
School District Baltimore City Public Schools
Others
Senior Community No
Tax ID 0328048393N043
Ownership Ground Rent
SqFt Source Assessor
Special Listing Condition Standard
Read Less Info
Want to know what your home might be worth? Contact us for a FREE valuation!

Our team is ready to help you sell your home for the highest possible price ASAP

Bought with Azam M Khan • Long & Foster Real Estate, Inc.
"My job is to find and attract mastery-based agents to the office, protect the culture, and make sure everyone is happy! "







