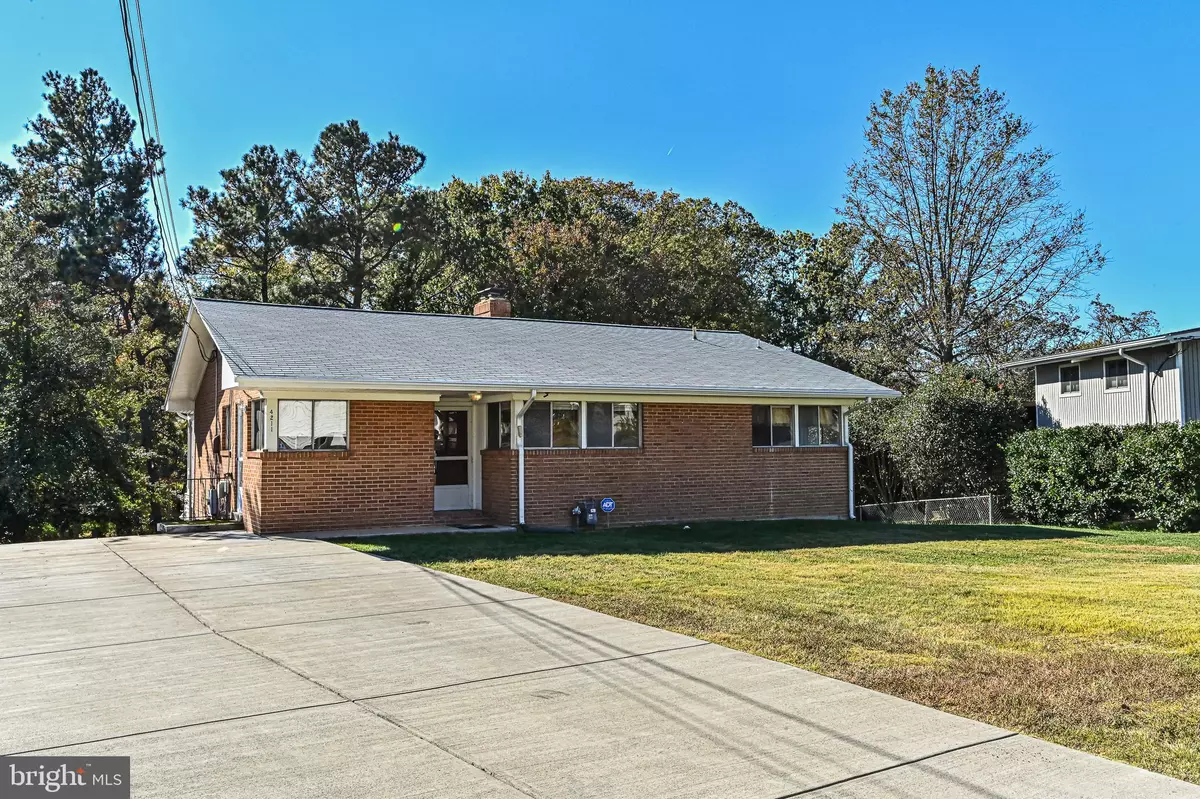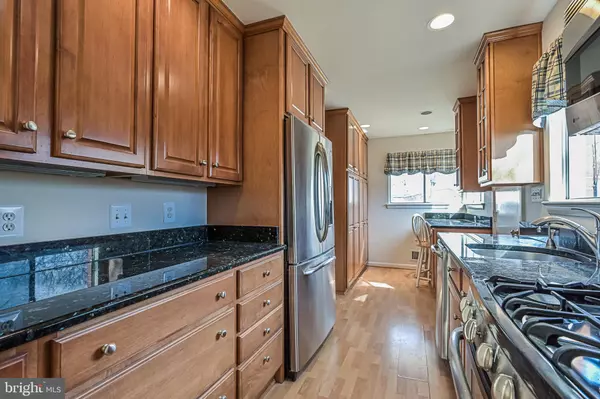$674,900
$674,900
For more information regarding the value of a property, please contact us for a free consultation.
4 Beds
3 Baths
2,432 SqFt
SOLD DATE : 03/09/2022
Key Details
Sold Price $674,900
Property Type Single Family Home
Sub Type Detached
Listing Status Sold
Purchase Type For Sale
Square Footage 2,432 sqft
Price per Sqft $277
Subdivision Ridge View Estates
MLS Listing ID VAFX2046572
Sold Date 03/09/22
Style Ranch/Rambler
Bedrooms 4
Full Baths 2
Half Baths 1
HOA Y/N N
Abv Grd Liv Area 1,690
Originating Board BRIGHT
Year Built 1959
Annual Tax Amount $6,376
Tax Year 2021
Lot Size 0.333 Acres
Acres 0.33
Property Description
Gorgeous 4BR 2.5BA rambler in Alexandria's sought after Ridge View community. Well cared for & move-in ready! Updated galley style kitchen with granite counters, GE Profile stainless steel appliances, custom cabinets, built-in microwave, 5 burner gas range, office nook, recessed lighting & walkout to side yard and driveway. Large living & dining area with wood burning fireplace & gleaming hardwood flooring! Main level family room addition has hardwood flooring, 2 sliding doors, cathedral ceiling, heat pump, ceiling fan, wall of windows & an amazing view! Three main level bedrooms. Well-lit stairwell area with skylight. Finished basement boasts large utility room, powder room, 4th bedroom & huge recreation room with beautiful pergo flooring, track lighting, built-ins, ceiling fan, heat pump, two walkouts & another wall of windows! Freshly painted throughout. Private, fully-fenced back yard with two patios, Koi pond & large garden shed. Backs to park land! Short walk to Ridge View Park. NO HOA! Incredible location close to shopping, restaurants, Van Dorn Metro, I-95, Ft. Belvoir & much more. Edison HS pyramid!
Location
State VA
County Fairfax
Zoning R-3
Rooms
Other Rooms Living Room, Dining Room, Primary Bedroom, Bedroom 2, Bedroom 3, Bedroom 4, Kitchen, Family Room, Recreation Room, Utility Room
Basement Connecting Stairway, Daylight, Full, Heated, Improved, Interior Access, Outside Entrance, Partially Finished, Rear Entrance, Shelving, Walkout Level, Windows
Main Level Bedrooms 3
Interior
Interior Features Attic, Built-Ins, Ceiling Fan(s), Combination Dining/Living, Entry Level Bedroom, Floor Plan - Open, Kitchen - Galley, Primary Bath(s), Recessed Lighting, Skylight(s), Tub Shower, Upgraded Countertops, Wood Floors
Hot Water Natural Gas
Heating Forced Air
Cooling Central A/C, Ceiling Fan(s)
Flooring Hardwood, Ceramic Tile, Concrete
Fireplaces Number 1
Fireplaces Type Fireplace - Glass Doors, Wood
Equipment Built-In Microwave, Dishwasher, Disposal, Dryer, Exhaust Fan, Extra Refrigerator/Freezer, Icemaker, Oven/Range - Gas, Refrigerator, Stainless Steel Appliances, Washer, Water Heater
Furnishings No
Fireplace Y
Window Features Skylights,Sliding
Appliance Built-In Microwave, Dishwasher, Disposal, Dryer, Exhaust Fan, Extra Refrigerator/Freezer, Icemaker, Oven/Range - Gas, Refrigerator, Stainless Steel Appliances, Washer, Water Heater
Heat Source Natural Gas
Laundry Basement, Washer In Unit, Dryer In Unit
Exterior
Exterior Feature Patio(s)
Garage Spaces 4.0
Fence Chain Link, Rear
Utilities Available Cable TV Available, Electric Available, Natural Gas Available, Phone Available, Sewer Available, Water Available
Waterfront N
Water Access N
View Trees/Woods
Roof Type Shingle
Accessibility None
Porch Patio(s)
Parking Type Driveway
Total Parking Spaces 4
Garage N
Building
Lot Description Backs - Parkland, Backs to Trees, Front Yard, Rear Yard
Story 2
Foundation Slab
Sewer Public Sewer
Water Public
Architectural Style Ranch/Rambler
Level or Stories 2
Additional Building Above Grade, Below Grade
Structure Type Cathedral Ceilings
New Construction N
Schools
Elementary Schools Clermont
Middle Schools Twain
High Schools Edison
School District Fairfax County Public Schools
Others
Pets Allowed Y
Senior Community No
Tax ID 0823 10D 0026
Ownership Fee Simple
SqFt Source Assessor
Security Features Smoke Detector,Carbon Monoxide Detector(s)
Acceptable Financing Cash, Conventional, FHA, VA
Horse Property N
Listing Terms Cash, Conventional, FHA, VA
Financing Cash,Conventional,FHA,VA
Special Listing Condition Standard
Pets Description Dogs OK, Cats OK
Read Less Info
Want to know what your home might be worth? Contact us for a FREE valuation!

Our team is ready to help you sell your home for the highest possible price ASAP

Bought with Laura M Sacher • Compass

"My job is to find and attract mastery-based agents to the office, protect the culture, and make sure everyone is happy! "







