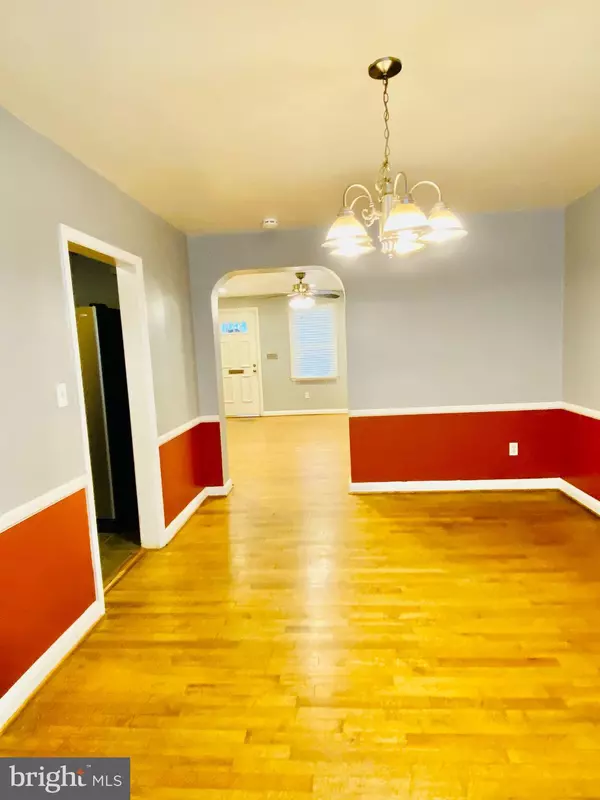$175,000
$177,000
1.1%For more information regarding the value of a property, please contact us for a free consultation.
3 Beds
2 Baths
1,816 SqFt
SOLD DATE : 03/10/2022
Key Details
Sold Price $175,000
Property Type Townhouse
Sub Type Interior Row/Townhouse
Listing Status Sold
Purchase Type For Sale
Square Footage 1,816 sqft
Price per Sqft $96
Subdivision Woodbourne Heights
MLS Listing ID MDBA2030112
Sold Date 03/10/22
Style Colonial
Bedrooms 3
Full Baths 1
Half Baths 1
HOA Y/N N
Abv Grd Liv Area 1,216
Originating Board BRIGHT
Year Built 1952
Annual Tax Amount $2,834
Tax Year 2021
Lot Size 2,223 Sqft
Acres 0.05
Property Description
Welcome home to this inviting 3 bedroom townhome that features original wood flooring throughout the main level and new carpet on the bedroom level. Ceiling fans in all bedrooms and the living room. The primary bathroom offers tub/shower with updated custom tile and backsplash. Living room leads to separate dining room and color coordinated kitchen with tile flooring and stainless steel stove and refrigerator. Full basement with outside entry and half bath awaits your personalized touch and finishes. Enjoy summer entertainment with the spacious fenced backyard. Located minutes away from Morgan State University, Chinquapin Park, Towson University, Good Samaritan Hospital and Towson Town Center. Sold "As-Is" with Home Warranty.
Location
State MD
County Baltimore City
Zoning R-5
Rooms
Other Rooms Living Room, Dining Room, Bedroom 2, Kitchen, Family Room, Bedroom 1, Laundry, Bathroom 1, Bathroom 3, Half Bath
Basement Connecting Stairway, Full, Interior Access, Outside Entrance, Heated
Interior
Interior Features Carpet, Ceiling Fan(s), Chair Railings, Dining Area, Formal/Separate Dining Room, Tub Shower, Wood Floors
Hot Water Natural Gas
Heating Central, Forced Air
Cooling Central A/C, Ceiling Fan(s)
Equipment Oven/Range - Gas, Refrigerator, Water Heater, Stove, Washer, Dryer, Dishwasher, Disposal
Fireplace N
Appliance Oven/Range - Gas, Refrigerator, Water Heater, Stove, Washer, Dryer, Dishwasher, Disposal
Heat Source Electric
Laundry Dryer In Unit, Washer In Unit, Basement
Exterior
Exterior Feature Brick, Porch(es)
Fence Chain Link
Water Access N
Accessibility None
Porch Brick, Porch(es)
Garage N
Building
Story 3
Foundation Concrete Perimeter
Sewer Public Septic, Public Sewer
Water Public
Architectural Style Colonial
Level or Stories 3
Additional Building Above Grade, Below Grade
New Construction N
Schools
School District Baltimore City Public Schools
Others
Senior Community No
Tax ID 0327105263 089
Ownership Ground Rent
SqFt Source Estimated
Acceptable Financing Conventional, FHA, Cash, VA
Listing Terms Conventional, FHA, Cash, VA
Financing Conventional,FHA,Cash,VA
Special Listing Condition Standard
Read Less Info
Want to know what your home might be worth? Contact us for a FREE valuation!

Our team is ready to help you sell your home for the highest possible price ASAP

Bought with Mica Lyn English • Next Step Realty
"My job is to find and attract mastery-based agents to the office, protect the culture, and make sure everyone is happy! "







