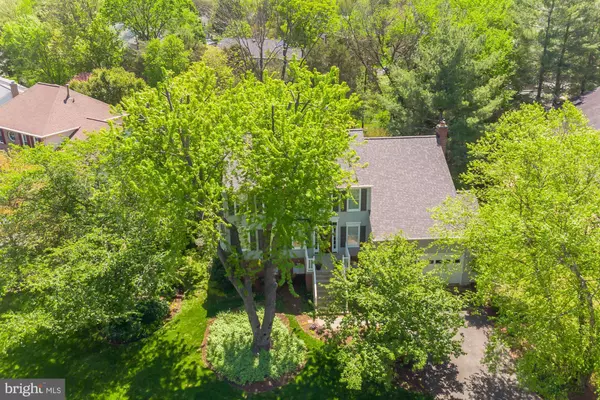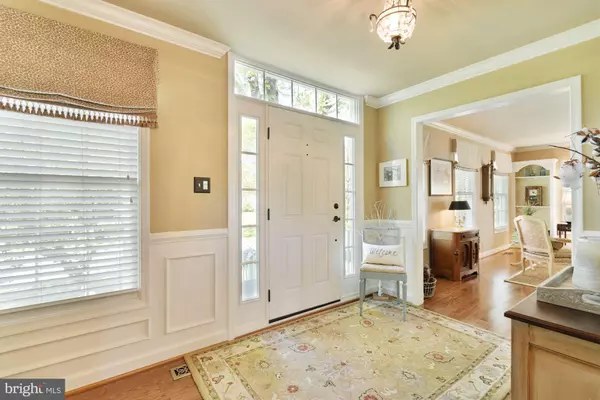$675,000
$680,000
0.7%For more information regarding the value of a property, please contact us for a free consultation.
3 Beds
4 Baths
3,324 SqFt
SOLD DATE : 07/15/2020
Key Details
Sold Price $675,000
Property Type Single Family Home
Sub Type Detached
Listing Status Sold
Purchase Type For Sale
Square Footage 3,324 sqft
Price per Sqft $203
Subdivision Virginia Run
MLS Listing ID VAFX1127122
Sold Date 07/15/20
Style Colonial
Bedrooms 3
Full Baths 3
Half Baths 1
HOA Fees $75/mo
HOA Y/N Y
Abv Grd Liv Area 2,442
Originating Board BRIGHT
Year Built 1988
Annual Tax Amount $6,807
Tax Year 2020
Lot Size 0.301 Acres
Acres 0.3
Property Description
ALL VIEWING OF THIS HOME WILL BE REQUIRED TO WEAR MASK, GLOVES AND SHOE COVERS AND TOUCH AS LITTLE AS POSSIBLE WHILE IN THE HOME. RESTRICTED HOURS TO VIEW THIS HOME. This lovely NV built Raleigh model is located in sought after Virginia Run Westport Neighborhood. A majestic setting shows this home with English Basement. The front door has been replaced in the fall of 2019. An Interior decorator lives here! This lovely home has 3 finished levels. The upper level has 3 generous bedrooms and a large office /loft. This loft can be converted back to a bedroom. All baths have upgrades. The main level has hardwood flooring except in the kitchen. To the left, as you enter is a large living room which leads to the dining room both rooms had hardwood replaced in May 2018. The back portion of the home has a large kitchen, breakfast area, and Family Room with Fireplace. The French Doors (replaced in 2019) lead to the deck which overlooks the fenced rear yard with wonderful trees. The deck was resurfaced in June 2019. The lower level has a recreation room for family enjoyment. Other upgrades and updates include: UPSTAIRS CARPET REPLACE NOVEMBER 2017; ROOF and GUTTERS DECEMBER 2018; GARAGE DOOR AND GARAGE DOOR OPENER JULY 2018; EXTERIOR REPAINTED OCTOBER 2019; HOT WATER HEATER MAY 2020; AIR CONDITIONING 2014; GAS FURNACE 2005.
Location
State VA
County Fairfax
Zoning 030
Rooms
Other Rooms Living Room, Dining Room, Primary Bedroom, Bedroom 2, Bedroom 3, Kitchen, Family Room, Breakfast Room, Loft, Recreation Room, Bathroom 3, Half Bath
Basement English, Full, Partially Finished, Poured Concrete
Interior
Interior Features Breakfast Area, Carpet, Chair Railings, Family Room Off Kitchen, Floor Plan - Traditional, Kitchen - Island, Primary Bath(s)
Cooling Central A/C, Ceiling Fan(s)
Fireplaces Number 1
Fireplaces Type Brick
Equipment Dishwasher, Disposal, Exhaust Fan, Icemaker, Oven - Self Cleaning, Oven/Range - Gas, Range Hood, Refrigerator, Dryer, Washer
Fireplace Y
Appliance Dishwasher, Disposal, Exhaust Fan, Icemaker, Oven - Self Cleaning, Oven/Range - Gas, Range Hood, Refrigerator, Dryer, Washer
Heat Source Natural Gas
Laundry Hookup
Exterior
Exterior Feature Deck(s), Porch(es)
Garage Garage - Front Entry
Garage Spaces 2.0
Fence Rear, Split Rail
Waterfront N
Water Access N
View Garden/Lawn, Trees/Woods
Accessibility Low Pile Carpeting
Porch Deck(s), Porch(es)
Parking Type Attached Garage
Attached Garage 2
Total Parking Spaces 2
Garage Y
Building
Story 3
Sewer Public Sewer
Water Public
Architectural Style Colonial
Level or Stories 3
Additional Building Above Grade, Below Grade
New Construction N
Schools
Elementary Schools Virginia Run
Middle Schools Stone
High Schools Westfield
School District Fairfax County Public Schools
Others
HOA Fee Include Pool(s),Recreation Facility,Trash
Senior Community No
Tax ID 0534 08 0026
Ownership Fee Simple
SqFt Source Assessor
Special Listing Condition Standard
Read Less Info
Want to know what your home might be worth? Contact us for a FREE valuation!

Our team is ready to help you sell your home for the highest possible price ASAP

Bought with Nathan H Shapiro • Long & Foster Real Estate, Inc.

"My job is to find and attract mastery-based agents to the office, protect the culture, and make sure everyone is happy! "







