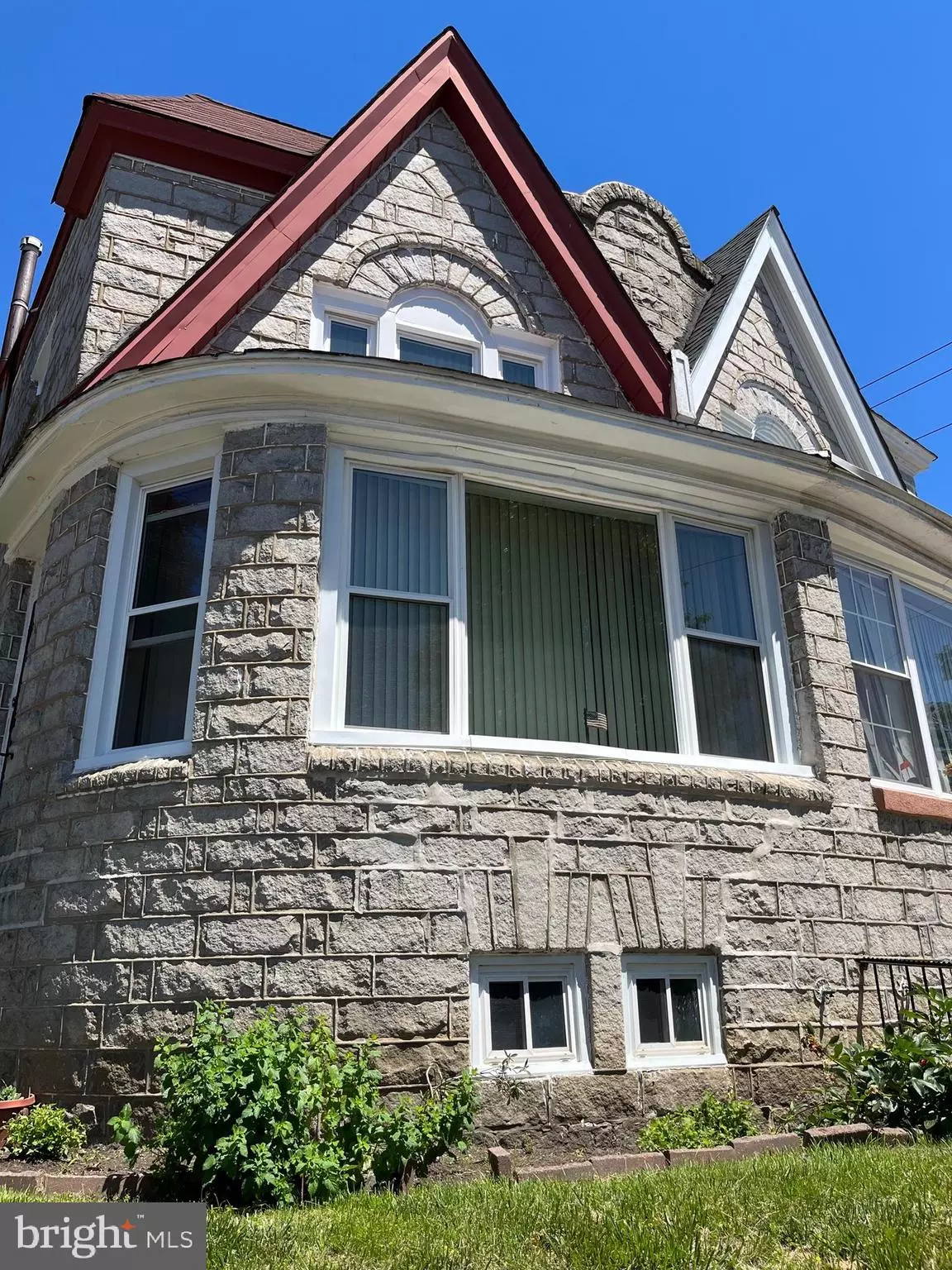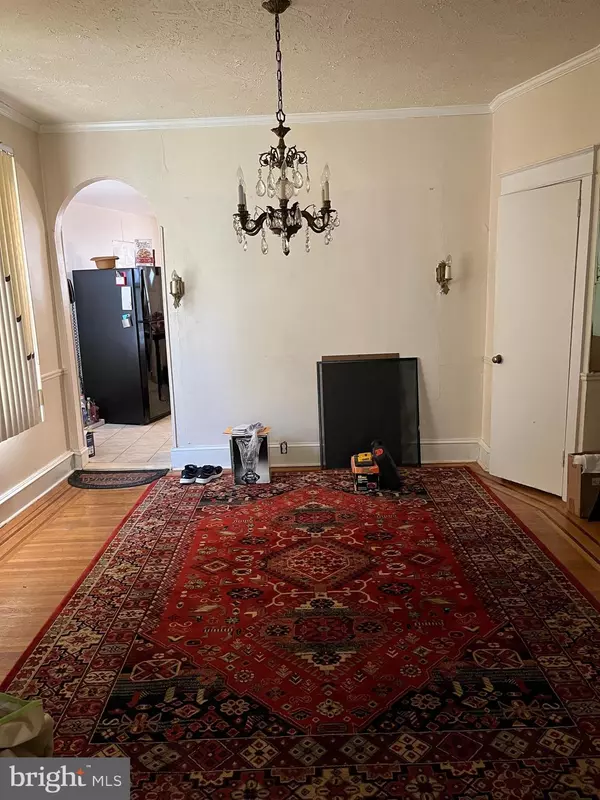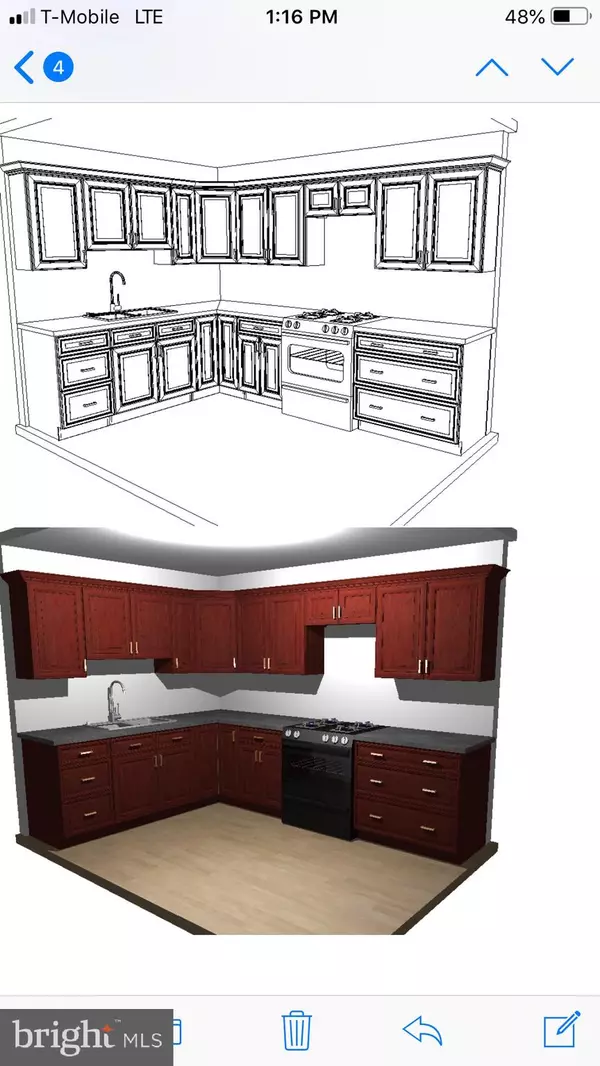$205,000
$205,000
For more information regarding the value of a property, please contact us for a free consultation.
4 Beds
2 Baths
1,728 SqFt
SOLD DATE : 10/27/2022
Key Details
Sold Price $205,000
Property Type Townhouse
Sub Type Interior Row/Townhouse
Listing Status Sold
Purchase Type For Sale
Square Footage 1,728 sqft
Price per Sqft $118
Subdivision Wynnefield
MLS Listing ID PAPH2123586
Sold Date 10/27/22
Style Traditional
Bedrooms 4
Full Baths 1
Half Baths 1
HOA Y/N N
Abv Grd Liv Area 1,728
Originating Board BRIGHT
Year Built 1925
Annual Tax Amount $2,021
Tax Year 2022
Lot Size 1,985 Sqft
Acres 0.05
Lot Dimensions 33.00 x 106.00
Property Description
Welcome to 5903 Upland Way, a great house in Wynnefield. This home has been lovingly maintained by the same family for more than 50 years. It features a spacious sun-filled living room with large, newer windows, a dining room large enough to accomodate holiday gatherings, dinner parties or large family gatherings. Gorgeous hardwood floors are throughout the property. The kitchen was recently renovated with new cabinets, granite countertops with coordinating back splash and appliances. There are 4 spacious bedrooms and 1 1/2 baths. The full unfinished basement provides a partial bath, laundry area and plenty of storage. Convenient to public transportation, trains are less than 10 minutes away. Nearby City Ave provides shopping and restaurants. Close to St. Joe's University, Center City and major roadways. Come make it your new home.
Location
State PA
County Philadelphia
Area 19131 (19131)
Zoning RSA5
Rooms
Basement Outside Entrance, Full
Interior
Hot Water 60+ Gallon Tank
Heating Central, Hot Water
Cooling None
Heat Source Natural Gas
Exterior
Water Access N
Accessibility None
Garage N
Building
Story 2
Foundation Slab
Sewer Public Sewer
Water Public
Architectural Style Traditional
Level or Stories 2
Additional Building Above Grade, Below Grade
New Construction N
Schools
School District The School District Of Philadelphia
Others
Senior Community No
Tax ID 522008200
Ownership Fee Simple
SqFt Source Assessor
Acceptable Financing Cash, Conventional, FHA, VA
Listing Terms Cash, Conventional, FHA, VA
Financing Cash,Conventional,FHA,VA
Special Listing Condition Standard
Read Less Info
Want to know what your home might be worth? Contact us for a FREE valuation!

Our team is ready to help you sell your home for the highest possible price ASAP

Bought with Sam Shepherd • Weichert Realtors
"My job is to find and attract mastery-based agents to the office, protect the culture, and make sure everyone is happy! "







