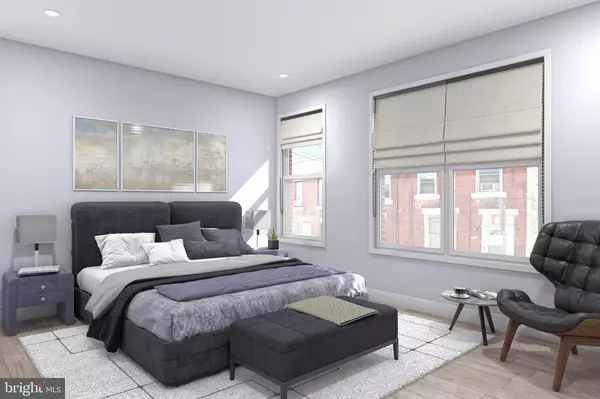$599,000
$599,000
For more information regarding the value of a property, please contact us for a free consultation.
4 Beds
3 Baths
2,300 SqFt
SOLD DATE : 06/03/2022
Key Details
Sold Price $599,000
Property Type Townhouse
Sub Type Interior Row/Townhouse
Listing Status Sold
Purchase Type For Sale
Square Footage 2,300 sqft
Price per Sqft $260
Subdivision East Falls
MLS Listing ID PAPH2036206
Sold Date 06/03/22
Style Contemporary,Straight Thru
Bedrooms 4
Full Baths 2
Half Baths 1
HOA Y/N N
Abv Grd Liv Area 2,300
Originating Board BRIGHT
Year Built 2021
Annual Tax Amount $1,000
Tax Year 2021
Lot Size 1,190 Sqft
Acres 0.03
Lot Dimensions 17ftx70ft
Property Description
Welcome to Calumet Row featuring 2,300 SF town homes with a 1 car garage, 4 bedrooms plus den/bonus room in the basement. The first floor features an open layout with a large living room, dining room, and kitchen. One the second floor, you'll find two bedrooms, a shared hall bath, and side-by-side laundry closet. The third floor includes a master suite with a walk-in closet, adjoining bath, and a fourth bedroom / home office. Each home boasts a private roof deck with beautiful views of Center City and the Wissahickon.
Located in the heart of East Falls, Calumet Row has great proximity to the restaurants and bars in Manayunk, Kelly Drive, the Wissahickon Park, Jefferson University, and Drexel Med. It's also located near some of the best private schools in the city - GFS, Penn Charter, and more. Seller is a licensed PA realtor.
Location
State PA
County Philadelphia
Area 19129 (19129)
Zoning RSA5
Rooms
Other Rooms Living Room, Dining Room, Kitchen, Family Room, Laundry
Basement Partial
Interior
Hot Water Electric
Heating Forced Air
Cooling Central A/C
Heat Source Natural Gas
Exterior
Parking Features Additional Storage Area, Built In, Garage - Rear Entry
Garage Spaces 1.0
Water Access N
Accessibility None
Attached Garage 1
Total Parking Spaces 1
Garage Y
Building
Story 4
Foundation Other
Sewer Public Sewer
Water Public
Architectural Style Contemporary, Straight Thru
Level or Stories 4
Additional Building Above Grade
New Construction Y
Schools
School District The School District Of Philadelphia
Others
Pets Allowed Y
Senior Community No
Tax ID 383074406
Ownership Fee Simple
SqFt Source Estimated
Special Listing Condition Standard
Pets Allowed No Pet Restrictions
Read Less Info
Want to know what your home might be worth? Contact us for a FREE valuation!

Our team is ready to help you sell your home for the highest possible price ASAP

Bought with Lisa Monaco • Compass RE
"My job is to find and attract mastery-based agents to the office, protect the culture, and make sure everyone is happy! "







