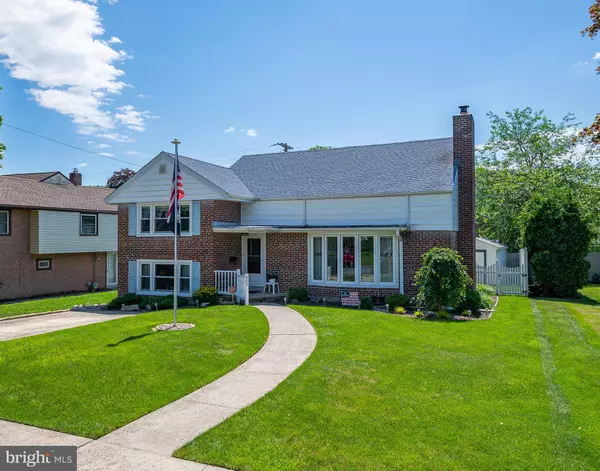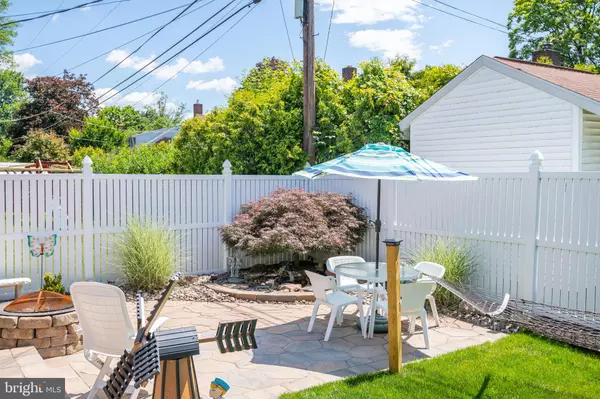$240,000
$240,000
For more information regarding the value of a property, please contact us for a free consultation.
4 Beds
2 Baths
2,410 SqFt
SOLD DATE : 07/30/2021
Key Details
Sold Price $240,000
Property Type Single Family Home
Sub Type Detached
Listing Status Sold
Purchase Type For Sale
Square Footage 2,410 sqft
Price per Sqft $99
Subdivision Pennside
MLS Listing ID PABK379102
Sold Date 07/30/21
Style Split Level
Bedrooms 4
Full Baths 1
Half Baths 1
HOA Y/N N
Abv Grd Liv Area 2,121
Originating Board BRIGHT
Year Built 1953
Annual Tax Amount $6,121
Tax Year 2020
Lot Size 6,098 Sqft
Acres 0.14
Lot Dimensions 0.00 x 0.00
Property Description
Welcome to this beautiful, well-maintained Whitman Split in Pennside. On the main level, you will find the living room which features hardwood floors and a gas fireplace. The dining room boasts corner windows for a flood of light and also has hardwood floors. The kitchen has a built-in eating area and vinyl plank flooring. On the upper level, there are 3 bedrooms and a beautiful, fully remodeled bathroom. Head up a few steps to a 4th bedroom with hardwood floors. On the lower level you will find the cozy family room. Off of the family room is the laundry room with ample storage and a half bath. Head on outside to the lovely backyard where you can enjoy sitting on the covered patio listening to the landscaped waterfall or relax on the hammock. There are two sheds in the vinyl fenced backyard for plenty of storage. This home is conveniently located to schools, shopping and restaurants. Hurry, you won't want to miss this one.
Location
State PA
County Berks
Area Lower Alsace Twp (10223)
Zoning RESIDENTIAL
Rooms
Other Rooms Living Room, Dining Room, Primary Bedroom, Bedroom 2, Bedroom 3, Kitchen, Family Room, Bedroom 1, Bathroom 1
Interior
Interior Features Attic/House Fan, Carpet, Kitchen - Eat-In, Wood Floors
Hot Water Natural Gas
Heating Forced Air
Cooling Central A/C
Flooring Hardwood, Carpet, Tile/Brick, Vinyl
Fireplaces Number 1
Fireplaces Type Gas/Propane
Equipment Dishwasher, Oven/Range - Electric, Refrigerator, Dryer - Gas, Washer
Fireplace Y
Appliance Dishwasher, Oven/Range - Electric, Refrigerator, Dryer - Gas, Washer
Heat Source Natural Gas
Laundry Lower Floor
Exterior
Exterior Feature Patio(s), Roof
Fence Vinyl
Water Access N
Roof Type Architectural Shingle
Accessibility None
Porch Patio(s), Roof
Garage N
Building
Story 1.5
Sewer Public Sewer
Water Public
Architectural Style Split Level
Level or Stories 1.5
Additional Building Above Grade, Below Grade
New Construction N
Schools
School District Antietam
Others
Senior Community No
Tax ID 23-5327-17-21-0425
Ownership Fee Simple
SqFt Source Assessor
Acceptable Financing Cash, Conventional, FHA, VA
Listing Terms Cash, Conventional, FHA, VA
Financing Cash,Conventional,FHA,VA
Special Listing Condition Standard
Read Less Info
Want to know what your home might be worth? Contact us for a FREE valuation!

Our team is ready to help you sell your home for the highest possible price ASAP

Bought with Jordan Kreitz • Keller Williams Platinum Realty
"My job is to find and attract mastery-based agents to the office, protect the culture, and make sure everyone is happy! "







