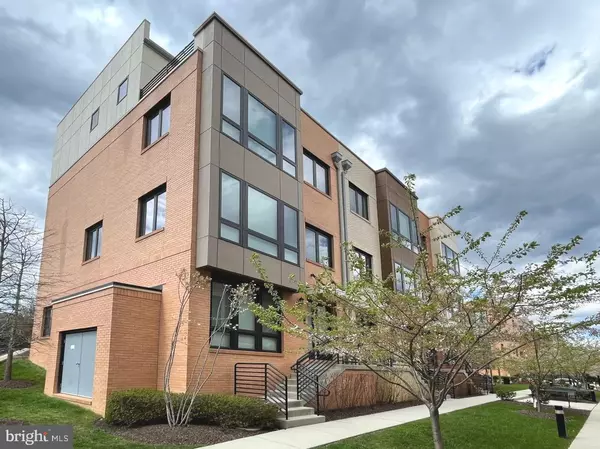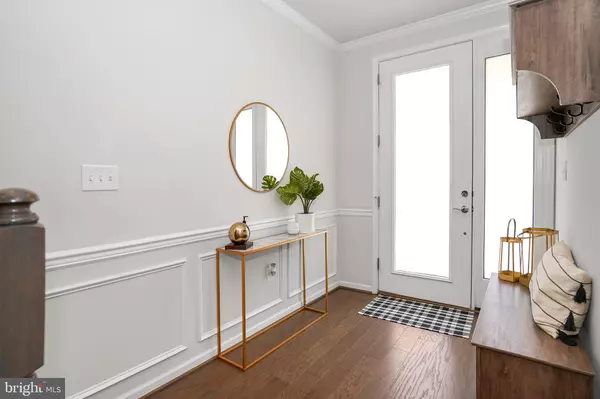$893,000
$899,000
0.7%For more information regarding the value of a property, please contact us for a free consultation.
5 Beds
5 Baths
2,564 SqFt
SOLD DATE : 06/30/2022
Key Details
Sold Price $893,000
Property Type Condo
Sub Type Condo/Co-op
Listing Status Sold
Purchase Type For Sale
Square Footage 2,564 sqft
Price per Sqft $348
Subdivision Cambria Square
MLS Listing ID VAAX2011614
Sold Date 06/30/22
Style Contemporary
Bedrooms 5
Full Baths 4
Half Baths 1
Condo Fees $229/mo
HOA Y/N N
Abv Grd Liv Area 2,564
Originating Board BRIGHT
Year Built 2017
Annual Tax Amount $8,359
Tax Year 2021
Property Description
Stunning and luxurious 4-level, 5 bedroom/4.5 bathroom, end unit townhome with 2 car garage in highly sought after Cambria Square! Main level boasts an open-concept floorplan featuring spectacular windows providing plenty of natural light, graish brown 5" engineered hardwood floors throughout, 10 ft ceilings, and a large living and dining room area. Chef-inspired gourmet kitchen equipped with KitchenAid stainless steel appliances including two ovens, 6-burner gas range, professional grade range hood, granite countertops, custom backsplash, and expansive center island. Upper level features primary bedroom with walk in closet and en suite bathroom with dual vanity, 2 generous bedrooms, a hallway bathroom, laundry room, and same hardwood flooring in the hallway in the 3rd level. Fourth level is perfect for guest and entertaining and watching the sunset, featuring a bedroom, full bathroom, rooftop terrace, and a living area with wet bar and wine cooler. Lower level features a bedroom, and full bathroom. Oak steps and iron balusters on all stairways, 2 car garage access from lower level, and two HVAC units with two Nest smart thermostats. Lawn and exterior maintenance is covered by the HOA and condo association. Walking path through Cameron Station to Ben Brenman Park. Easy access to Van Dorn Metro Station, shopping and dining, I-395 and I-495, Old Town, DC, the Pentagon, and Arlington! BIG NEWS - Landmark Mall will soon be replaced with a new Inova hospital and mix-use retail residential town center!
Location
State VA
County Alexandria City
Zoning CDD#10
Rooms
Other Rooms Dining Room, Foyer, Great Room, Laundry
Interior
Interior Features Kitchen - Island, Upgraded Countertops, Floor Plan - Traditional
Hot Water Natural Gas
Heating Forced Air
Cooling Central A/C, Zoned
Flooring Hardwood, Carpet
Equipment Washer/Dryer Hookups Only, Microwave, Refrigerator, Oven/Range - Gas, ENERGY STAR Refrigerator
Fireplace N
Appliance Washer/Dryer Hookups Only, Microwave, Refrigerator, Oven/Range - Gas, ENERGY STAR Refrigerator
Heat Source Natural Gas
Exterior
Exterior Feature Balcony
Parking Features Garage Door Opener
Garage Spaces 2.0
Amenities Available None
Water Access N
Accessibility None
Porch Balcony
Attached Garage 2
Total Parking Spaces 2
Garage Y
Building
Lot Description Backs - Parkland
Story 4
Foundation Permanent
Sewer Public Sewer
Water Public
Architectural Style Contemporary
Level or Stories 4
Additional Building Above Grade, Below Grade
Structure Type 9'+ Ceilings
New Construction N
Schools
Elementary Schools Samuel W. Tucker
Middle Schools Francis C. Hammond
High Schools Alexandria City
School District Alexandria City Public Schools
Others
Pets Allowed Y
HOA Fee Include Ext Bldg Maint,Lawn Care Front,Lawn Care Side,Insurance,Snow Removal,Trash
Senior Community No
Tax ID 058.02-6C-32
Ownership Condominium
Special Listing Condition Standard
Pets Allowed No Pet Restrictions
Read Less Info
Want to know what your home might be worth? Contact us for a FREE valuation!

Our team is ready to help you sell your home for the highest possible price ASAP

Bought with Keri K. Shull • Optime Realty

"My job is to find and attract mastery-based agents to the office, protect the culture, and make sure everyone is happy! "







