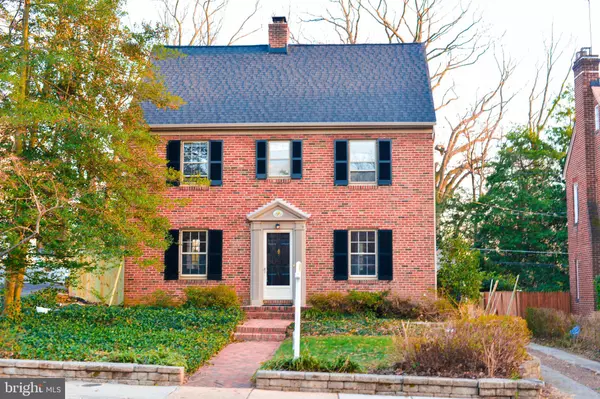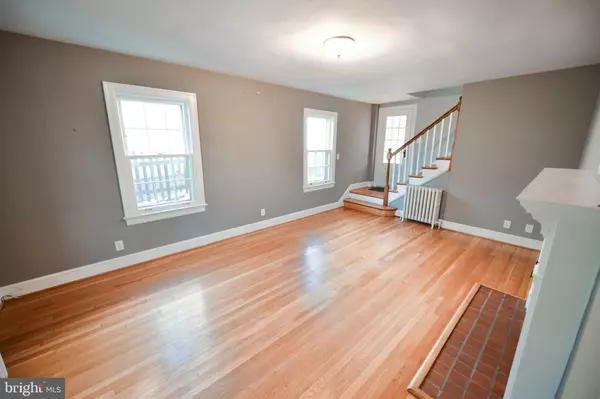$1,050,000
$1,049,999
For more information regarding the value of a property, please contact us for a free consultation.
4 Beds
3 Baths
1,488 SqFt
SOLD DATE : 02/23/2022
Key Details
Sold Price $1,050,000
Property Type Single Family Home
Sub Type Detached
Listing Status Sold
Purchase Type For Sale
Square Footage 1,488 sqft
Price per Sqft $705
Subdivision Ashton Heights
MLS Listing ID VAAR2009296
Sold Date 02/23/22
Style Colonial
Bedrooms 4
Full Baths 2
Half Baths 1
HOA Y/N N
Abv Grd Liv Area 1,488
Originating Board BRIGHT
Year Built 1936
Annual Tax Amount $9,034
Tax Year 2021
Lot Size 10,454 Sqft
Acres 0.24
Property Description
Fantastic opportunity to buy in Ashton Heights--one of Arlingtons most coveted neighborhoods! This classic colonial is perched on an incredibly rare double lot (10 & 10A). The home is about to be renovated to create a fantastic four bedroom, two-and-a-half bath home with a large screened in porch OR could be expanded to create your dream home. Either way you will love the incredibly rare, fully fenced, double deep lot creating a private oasis with plenty of room to run and play. Special features of the home include a wood burning fireplace, inviting screened in porch, newer roof, hardwood kitchen cabinetry, stainless steel appliances, granite counters, large detached garage, and spacious attic with high ceiling that could be finished to create an additional office or playroom! Youll love the amazing location only one stoplight to DC and less than a mile to major shopping, dining, and nightlife destinations in Clarendon and Ballston. Commuting is a dream with easy access to the Virginia Square Metro (half mile away). A little background on the condition current owner planned to sell after an interior remodel. Owner believes property may be best suited for an addition but prefers not to take on that project. The current price reflects the current condition. Property will only be active for one week to determine if there is an acceptable buyer interested in buying for their own renovation or an expansion. If there is not, owner will remove property from market, proceed with renovation and relist at higher price once completed. This is an ideal situation for investors or individuals wanting to create their own masterpiece on a large Arlington lot! Please note that the home is winterized and will need some work to reconnect plumbing. Owner is a licensed Realtor.
Location
State VA
County Arlington
Zoning R-6
Rooms
Basement Windows, Space For Rooms, Rough Bath Plumb
Interior
Interior Features Attic, Dining Area, Floor Plan - Traditional, Kitchen - Table Space
Hot Water Electric
Heating Radiator
Cooling None
Flooring Ceramic Tile, Hardwood
Fireplaces Number 1
Equipment Washer, Dryer, Disposal, Oven/Range - Gas
Fireplace Y
Appliance Washer, Dryer, Disposal, Oven/Range - Gas
Heat Source Natural Gas
Exterior
Garage Garage - Front Entry
Garage Spaces 1.0
Utilities Available Natural Gas Available, Electric Available
Waterfront N
Water Access N
Roof Type Architectural Shingle
Accessibility None
Parking Type Detached Garage
Total Parking Spaces 1
Garage Y
Building
Lot Description Additional Lot(s), Cleared, Private
Story 4
Foundation Slab
Sewer Public Sewer
Water Public
Architectural Style Colonial
Level or Stories 4
Additional Building Above Grade
New Construction N
Schools
Elementary Schools Long Branch
Middle Schools Jefferson
High Schools Washington-Liberty
School District Arlington County Public Schools
Others
Senior Community No
Tax ID 19-039-021
Ownership Fee Simple
SqFt Source Estimated
Acceptable Financing Cash, Conventional
Listing Terms Cash, Conventional
Financing Cash,Conventional
Special Listing Condition Standard
Read Less Info
Want to know what your home might be worth? Contact us for a FREE valuation!

Our team is ready to help you sell your home for the highest possible price ASAP

Bought with Barbara Guynn Johnson • Long & Foster Real Estate, Inc.

"My job is to find and attract mastery-based agents to the office, protect the culture, and make sure everyone is happy! "







