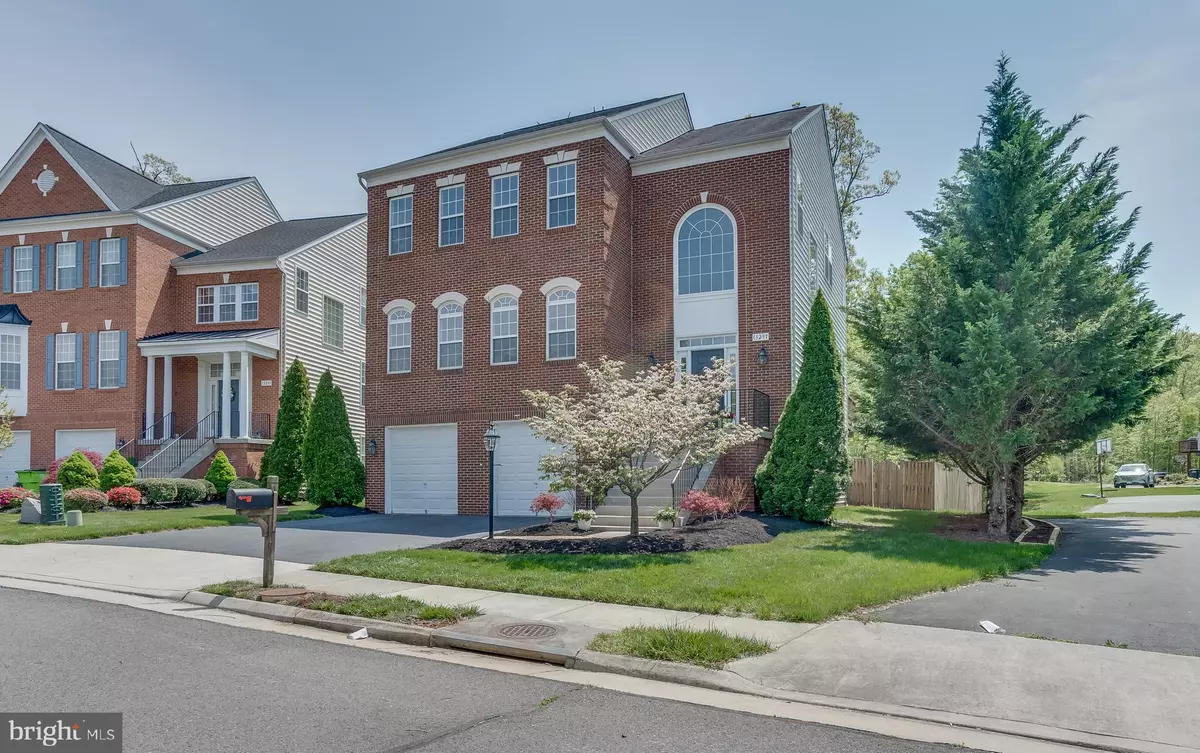$928,888
$878,888
5.7%For more information regarding the value of a property, please contact us for a free consultation.
5 Beds
4 Baths
3,336 SqFt
SOLD DATE : 06/16/2021
Key Details
Sold Price $928,888
Property Type Single Family Home
Sub Type Detached
Listing Status Sold
Purchase Type For Sale
Square Footage 3,336 sqft
Price per Sqft $278
Subdivision Fair Lakes Crossing
MLS Listing ID VAFX1197476
Sold Date 06/16/21
Style Colonial
Bedrooms 5
Full Baths 3
Half Baths 1
HOA Fees $60/mo
HOA Y/N Y
Abv Grd Liv Area 3,336
Originating Board BRIGHT
Year Built 2003
Annual Tax Amount $8,642
Tax Year 2020
Lot Size 5,901 Sqft
Acres 0.14
Property Description
Gorgeous Brick front Colonial nestled in the desirable Fair Lakes Crossing Addition. Be impressed by the gracious curb appeal, the friendly neighborhood & great location. Lovingly maintained, this home has 9 ceilings thru-out & gleaming hardwood floors flow thru the entire Main Level. Enjoy a Formal Living & Dining Room w/Crown molding & Wainscoting. Convenient ML Office. The Kitchen has solid 42 Oak Cabinetry topped w/lovely Quartz & a tile backsplash to complement the Stainless Steel Appliances. The Kitchen Island has a new Gas cooktop & space for seating. A corner Pantry has lots of storage. The large Breakfast Room has room for everyone & the adjacent Sun Room is flooded w/Natural Light...perfect for Morning coffee. The Family Room has a Gas FP, wet bar & access to a large Deck. The UL Master Suite has a tray ceiling, custom moldings, Huge WI Closet & sitting room. A beautiful En-suite Bath has Soaking Tub, new Step-In Shower w/seamless Glass Enclosure & Dual Sinks. Three Additional BRs share a 2nd full bath. The LL boasts a Rec Room, Bedroom, Full Bath & Theatre/Game Room w/walk-out to Paver Patio & privacy Fenced Yard. Dream commuter location - minutes to FFX Cty Pkwy, Rte 66 & 50, Fair Lakes & Fair Oaks & Rte 28 employment corridor. Make this beauty your new home!*********OPEN SAT 5/15 2-4pm***
Location
State VA
County Fairfax
Zoning 303
Rooms
Other Rooms Living Room, Dining Room, Primary Bedroom, Bedroom 2, Bedroom 3, Bedroom 4, Bedroom 5, Kitchen, Family Room, Foyer, Breakfast Room, Study, Sun/Florida Room, Recreation Room, Media Room, Bathroom 2, Bathroom 3, Primary Bathroom
Basement Daylight, Full, Fully Finished
Interior
Interior Features Breakfast Area, Built-Ins, Carpet, Chair Railings, Combination Dining/Living, Crown Moldings, Family Room Off Kitchen, Floor Plan - Open, Formal/Separate Dining Room, Kitchen - Gourmet, Kitchen - Eat-In, Kitchen - Island, Pantry, Recessed Lighting, Upgraded Countertops, Wainscotting, Walk-in Closet(s), Wet/Dry Bar, Wood Floors
Hot Water Natural Gas
Heating Forced Air
Cooling Central A/C
Flooring Hardwood, Carpet
Fireplaces Number 1
Fireplaces Type Fireplace - Glass Doors, Gas/Propane
Equipment Built-In Microwave, Cooktop, Cooktop - Down Draft, Dishwasher, Disposal, Dryer, Energy Efficient Appliances, Exhaust Fan, Icemaker, Oven - Double, Refrigerator, Stainless Steel Appliances, Washer, Water Heater - High-Efficiency
Fireplace Y
Appliance Built-In Microwave, Cooktop, Cooktop - Down Draft, Dishwasher, Disposal, Dryer, Energy Efficient Appliances, Exhaust Fan, Icemaker, Oven - Double, Refrigerator, Stainless Steel Appliances, Washer, Water Heater - High-Efficiency
Heat Source Natural Gas
Laundry Upper Floor, Has Laundry, Dryer In Unit, Washer In Unit
Exterior
Exterior Feature Deck(s), Patio(s)
Garage Garage - Front Entry, Basement Garage, Garage Door Opener
Garage Spaces 4.0
Fence Privacy, Rear
Waterfront N
Water Access N
View Trees/Woods
Roof Type Architectural Shingle
Accessibility Other
Porch Deck(s), Patio(s)
Parking Type Attached Garage, Driveway
Attached Garage 2
Total Parking Spaces 4
Garage Y
Building
Story 3
Sewer Public Sewer
Water Public
Architectural Style Colonial
Level or Stories 3
Additional Building Above Grade, Below Grade
New Construction N
Schools
Elementary Schools Greenbriar West
Middle Schools Rocky Run
High Schools Chantilly
School District Fairfax County Public Schools
Others
Senior Community No
Tax ID 0551 21030059
Ownership Fee Simple
SqFt Source Assessor
Acceptable Financing Conventional, VA
Horse Property N
Listing Terms Conventional, VA
Financing Conventional,VA
Special Listing Condition Standard
Read Less Info
Want to know what your home might be worth? Contact us for a FREE valuation!

Our team is ready to help you sell your home for the highest possible price ASAP

Bought with Mark M Gaetjen • Compass

"My job is to find and attract mastery-based agents to the office, protect the culture, and make sure everyone is happy! "







