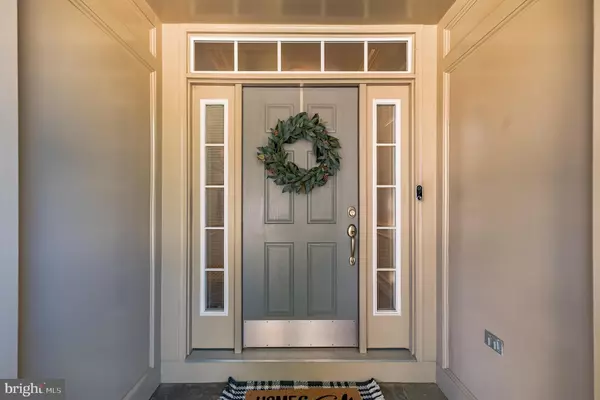$775,000
$749,500
3.4%For more information regarding the value of a property, please contact us for a free consultation.
5 Beds
5 Baths
4,428 SqFt
SOLD DATE : 07/08/2021
Key Details
Sold Price $775,000
Property Type Townhouse
Sub Type Interior Row/Townhouse
Listing Status Sold
Purchase Type For Sale
Square Footage 4,428 sqft
Price per Sqft $175
Subdivision Cascades
MLS Listing ID VALO440010
Sold Date 07/08/21
Style Colonial,Traditional
Bedrooms 5
Full Baths 4
Half Baths 1
HOA Fees $87/mo
HOA Y/N Y
Abv Grd Liv Area 3,528
Originating Board BRIGHT
Year Built 2006
Annual Tax Amount $6,585
Tax Year 2021
Lot Size 2,614 Sqft
Acres 0.06
Property Description
Please see the 3D tour and video! Welcome home to this beautifully maintained four level townhome in the sought after Lowes Island adjacent to world renown country club. This luxury townhome by NV Homes features over $150K in builder upgrades and 4400+ square feet of living space boasting 5 beds and 4.5 baths. Filled with tons of features including crown molding, chair railing, and exotic Kempas hardwood floors, solid cherry wood cabinets, recessed lights throughout, and 9' ceilings -- this homes charm and open floor plan will impress you! Enter inside the foyer with tray ceiling and be greeted by gleaming hardwood floors. Follow the hardwood floors to the formal dining room with chair railing, custom shadow box moulding, and tray ceiling. This opens to a spacious great room flooded with natural sunlight coming through the huge windows with custom built-in shelves and a gorgeous gas fireplace. Flow into the chefs kitchen with abundant cabinets for storage, granite countertops, wine bar, breakfast nook, and stainless steel appliances (brand new refrigerator and dishwasher). A half bath completes the main level. Upstairs, the stunning oversized primary suite offers a huge space that could add a dedicated study, sitting, or workout area. Additionally, it features a tray ceiling, chair railing and shadow box moulding, two custom walk-in Elfa closets, french doors lead to private balcony, and a luxurious ensuite bath with two granite vanities, jetted Jacuzzi tub, and Roman shower with bench! Two other bedrooms have ample closet space, great natural light, and dedicated study space; both share access to a full hall bath with double vanities and a tub shower combo. A large laundry room is conveniently located next to the primary suite and other bedrooms with a new washer and dryer installed in 2020. The laundry room includes a deep washing basin and plenty of cabinets for storage. The entire second floor is carpeted with stainmaster carpet and upgraded pad as found throughout the home. Follow the neutral-colored carpet to the top level of the home where you will find a unique large ensuite bedroom that spans the entire top floor with a bright living area and a full bath! The home also features a finished, walk-out basement showcasing a wonderful den/family room with a fireplace flanked by built-in shelves, a full wet bar with granite counters, mini-fridge, and dishwasher with a final fifth bedroom (perfect for a home office or au pair/in law suite) and a full bath with tub shower combo and vanity! Other features of the home include gas logs in both fireplaces, a covered front entrance, and a Nest video doorbell, adding extra security and convenience. Enjoy grilling outside on the deck or relaxing in your fenced-in yard and private patio with beautiful trees. Parking is easy with an attached 2-car garage, concrete driveway, additional parking spaces and street parking are also available. Living at 47633 Paulsen Square, you can drive your golf cart one street over to Trump National Golf Club and are located within the Cascades Community Association, which offers access to multiple pools, community center, tennis court, gym, and so much more. This unique gem wont last long. Dont wait - make your appointment today!
Location
State VA
County Loudoun
Zoning 18
Rooms
Other Rooms Dining Room, Primary Bedroom, Bedroom 2, Bedroom 4, Kitchen, Basement, Library, Breakfast Room, Bedroom 1, Great Room, In-Law/auPair/Suite, Laundry, Other, Office, Storage Room, Bathroom 2, Bathroom 3, Attic, Primary Bathroom, Full Bath, Half Bath
Basement Partially Finished
Interior
Interior Features Breakfast Area, Kitchen - Gourmet, Kitchen - Island, Kitchen - Table Space, Attic/House Fan, Bar, Built-Ins, Ceiling Fan(s), Chair Railings, Crown Moldings, Recessed Lighting, Stall Shower, Upgraded Countertops, Walk-in Closet(s), Wet/Dry Bar, WhirlPool/HotTub, Window Treatments, Wine Storage
Hot Water Natural Gas
Heating Forced Air
Cooling Ceiling Fan(s), Central A/C
Fireplaces Number 2
Fireplaces Type Gas/Propane
Fireplace Y
Heat Source Natural Gas
Laundry Upper Floor
Exterior
Exterior Feature Deck(s), Patio(s)
Garage Inside Access, Garage Door Opener, Garage - Front Entry, Oversized
Garage Spaces 4.0
Amenities Available Community Center, Fitness Center, Tennis Courts, Other, Swimming Pool
Waterfront N
Water Access N
Accessibility None
Porch Deck(s), Patio(s)
Parking Type Attached Garage, Driveway, Off Street
Attached Garage 2
Total Parking Spaces 4
Garage Y
Building
Lot Description Front Yard, Landscaping, Rear Yard, Secluded, Trees/Wooded
Story 3
Sewer Public Sewer
Water Public
Architectural Style Colonial, Traditional
Level or Stories 3
Additional Building Above Grade, Below Grade
New Construction N
Schools
School District Loudoun County Public Schools
Others
HOA Fee Include Trash,All Ground Fee,Pool(s)
Senior Community No
Tax ID 005193136000
Ownership Fee Simple
SqFt Source Assessor
Security Features Security System,Smoke Detector
Special Listing Condition Standard
Read Less Info
Want to know what your home might be worth? Contact us for a FREE valuation!

Our team is ready to help you sell your home for the highest possible price ASAP

Bought with Robert L Nelson • Keller Williams Realty

"My job is to find and attract mastery-based agents to the office, protect the culture, and make sure everyone is happy! "







