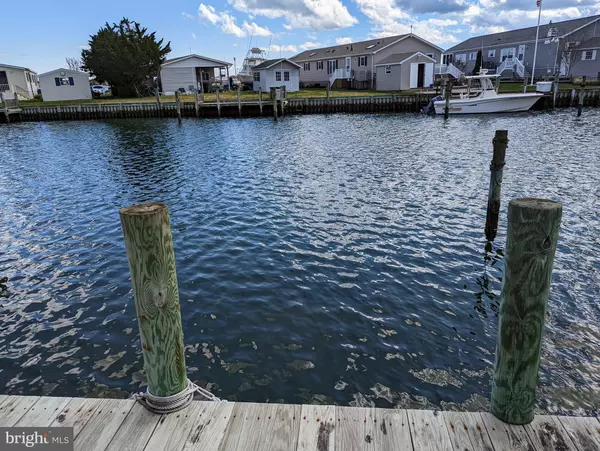$280,000
$285,000
1.8%For more information regarding the value of a property, please contact us for a free consultation.
3 Beds
2 Baths
1,272 SqFt
SOLD DATE : 05/20/2022
Key Details
Sold Price $280,000
Property Type Manufactured Home
Sub Type Manufactured
Listing Status Sold
Purchase Type For Sale
Square Footage 1,272 sqft
Price per Sqft $220
Subdivision Potnets Seaside
MLS Listing ID DESU2018496
Sold Date 05/20/22
Style Modular/Pre-Fabricated
Bedrooms 3
Full Baths 2
HOA Y/N N
Abv Grd Liv Area 1,272
Originating Board BRIGHT
Land Lease Amount 1379.0
Land Lease Frequency Monthly
Year Built 1978
Lot Size 7,440 Sqft
Acres 0.17
Property Description
Fabulous location in Pot-Nets Seaside! This lovely doublewide home includes a PRIVATE BOAT DOCK on the property which is long enough for a boat and jet skis! Other amenities include a spacious Sun Room with a beautiful view of the lagoon, large ground level decking and a huge fenced in side yard for your kids and pets. This beautiful home was remodeled in 2015-2018 and has room for the whole family, with three bedrooms, two full baths, open Living Room with gas Fireplace, Dining Area and updated Kitchen. Best of all is the Sun Room, which is screened in and built with Vinyl Tech Windows for year round enjoyment or salty Summer Breezes coming right off Indian River Bay a few miles west of the great Atlantic Ocean. Some great features include Granite Kitchen countertops, white cabinets, tile backsplash, under cabinet lighting, pantry cabinet with pull out drawers, stainless appliances, tile and laminate flooring throughout, white raised panel doors, cove and base moulding with nicely painted drywall, walk in huge Master Bath shower and both bathrooms have granite vanities and tile flooring. In Addition to the Central Air and Propane heat, there is a Mini Split Heat/AC unit in the Living Room. All windows are vinyl clad. The sale includes a 65" wall mounted TV and two 32" wall mounted TVs with sound bars and rear speakers. The storage shed is one year new and has electric service. This home is truly waterfront living at its finest here in Pot-Nets Seaside, which also offers private beaches, Pavilion, beach volleyball, horseshoes, shuffleboard, fishing/crabbing pier, playground, swimming pool, boat ramp, Restaurant in the summer, a dog park and 24 hour safety patrol. Reserve your beach Paradise this year!
Location
State DE
County Sussex
Area Indian River Hundred (31008)
Zoning RESIDENTIAL
Direction Southeast
Rooms
Main Level Bedrooms 3
Interior
Interior Features Ceiling Fan(s), Dining Area, Floor Plan - Open, Primary Bath(s), Stall Shower, Window Treatments
Hot Water Electric
Heating Forced Air, Central, Wall Unit
Cooling Central A/C, Wall Unit
Flooring Ceramic Tile, Laminated, Vinyl
Fireplaces Number 1
Fireplaces Type Fireplace - Glass Doors, Gas/Propane, Stone
Equipment Built-In Microwave, Dishwasher, Dryer - Electric, Oven/Range - Gas, Refrigerator, Washer, Water Heater
Furnishings Partially
Fireplace Y
Window Features Vinyl Clad
Appliance Built-In Microwave, Dishwasher, Dryer - Electric, Oven/Range - Gas, Refrigerator, Washer, Water Heater
Heat Source Propane - Leased, Electric
Laundry Washer In Unit, Dryer In Unit
Exterior
Exterior Feature Deck(s), Porch(es), Screened
Garage Spaces 2.0
Fence Split Rail, Vinyl
Utilities Available Propane, Cable TV
Waterfront Description Private Dock Site
Water Access Y
Water Access Desc Boat - Powered,Canoe/Kayak,Fishing Allowed,Personal Watercraft (PWC),Private Access
View Canal, Bay
Roof Type Architectural Shingle
Accessibility 2+ Access Exits
Porch Deck(s), Porch(es), Screened
Total Parking Spaces 2
Garage N
Building
Lot Description Bulkheaded, Cleared, Irregular, Premium
Story 1
Foundation Pillar/Post/Pier
Sewer Public Sewer
Water Community
Architectural Style Modular/Pre-Fabricated
Level or Stories 1
Additional Building Above Grade
Structure Type Dry Wall,Paneled Walls
New Construction N
Schools
Elementary Schools Long Neck
Middle Schools Millsboro
High Schools Indian River
School District Indian River
Others
Pets Allowed Y
Senior Community No
Tax ID 234-31.00-4.00-6050
Ownership Land Lease
SqFt Source Estimated
Security Features Carbon Monoxide Detector(s),Smoke Detector
Acceptable Financing Cash, Other
Listing Terms Cash, Other
Financing Cash,Other
Special Listing Condition Standard
Pets Allowed Cats OK, Dogs OK
Read Less Info
Want to know what your home might be worth? Contact us for a FREE valuation!

Our team is ready to help you sell your home for the highest possible price ASAP

Bought with Elizabeth Lindsey • Keller Williams Realty
"My job is to find and attract mastery-based agents to the office, protect the culture, and make sure everyone is happy! "







