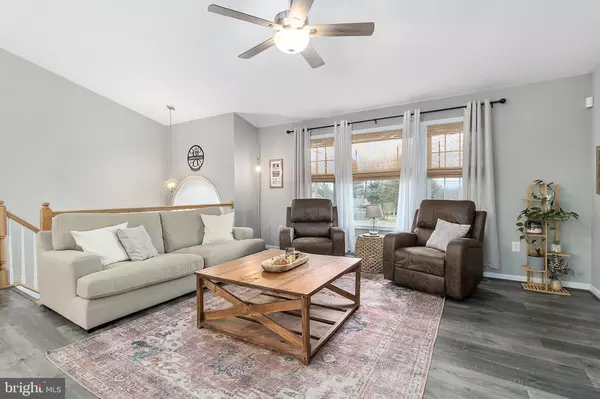$379,000
$379,900
0.2%For more information regarding the value of a property, please contact us for a free consultation.
3 Beds
3 Baths
1,994 SqFt
SOLD DATE : 01/24/2022
Key Details
Sold Price $379,000
Property Type Single Family Home
Sub Type Detached
Listing Status Sold
Purchase Type For Sale
Square Footage 1,994 sqft
Price per Sqft $190
Subdivision Belmont
MLS Listing ID VAWR2001664
Sold Date 01/24/22
Style Split Foyer
Bedrooms 3
Full Baths 3
HOA Y/N N
Abv Grd Liv Area 1,344
Originating Board BRIGHT
Year Built 2019
Tax Year 2019
Lot Size 0.253 Acres
Acres 0.25
Property Description
Welcome to this Beautiful Home.
Stunning, almost new 1,900+ sq ft, 2 level, 3BR, 3BA, 2 car garage, Single Family Home in Front Royal. This beautiful home features an open & light filled floor plan perfect for entertaining your friends and family, gleaming hardwood floors, a beautiful gourmet kitchen with SS appliances, granite countertops, a dining area that walks out to an ample deck and a large fenced backyard. on the main level, you'll find the master bedroom w/ a walk in closet, and its master bathroom featuring dual vanities. Good sized secondary bedrooms share their own full bathroom. Move downstairs to a fully finished basement and the 3rd bathroom. Perfectly situated in a quiet neighborhood, this home has it all and won't last!
Location
State VA
County Warren
Zoning R1
Rooms
Basement Fully Finished, Full
Main Level Bedrooms 3
Interior
Interior Features Breakfast Area, Ceiling Fan(s), Combination Dining/Living, Combination Kitchen/Dining, Combination Kitchen/Living, Floor Plan - Open, Kitchen - Gourmet, Pantry, Wood Floors
Hot Water Electric
Heating Heat Pump(s)
Cooling Heat Pump(s)
Flooring Carpet, Ceramic Tile, Hardwood
Fireplaces Number 1
Fireplaces Type Fireplace - Glass Doors, Gas/Propane
Equipment Stainless Steel Appliances, Built-In Microwave, Dishwasher, Disposal, Icemaker, Refrigerator, Stove, Water Heater, Dryer - Front Loading, Washer
Fireplace Y
Appliance Stainless Steel Appliances, Built-In Microwave, Dishwasher, Disposal, Icemaker, Refrigerator, Stove, Water Heater, Dryer - Front Loading, Washer
Heat Source Electric
Laundry Lower Floor
Exterior
Exterior Feature Deck(s)
Garage Basement Garage, Garage - Front Entry, Garage Door Opener
Garage Spaces 2.0
Fence Fully
Utilities Available Electric Available
Waterfront N
Water Access N
Roof Type Asphalt
Accessibility None
Porch Deck(s)
Parking Type Attached Garage
Attached Garage 2
Total Parking Spaces 2
Garage Y
Building
Lot Description Backs to Trees
Story 2
Foundation Concrete Perimeter
Sewer Public Septic, Public Sewer
Water Public
Architectural Style Split Foyer
Level or Stories 2
Additional Building Above Grade, Below Grade
Structure Type Vaulted Ceilings,9'+ Ceilings
New Construction N
Schools
Elementary Schools E. Wilson Morrison
Middle Schools Warren County
High Schools Skyline
School District Warren County Public Schools
Others
Senior Community No
Tax ID 20A3 366 15A
Ownership Fee Simple
SqFt Source Estimated
Acceptable Financing Cash, Conventional, FHA, VA
Listing Terms Cash, Conventional, FHA, VA
Financing Cash,Conventional,FHA,VA
Special Listing Condition Standard
Read Less Info
Want to know what your home might be worth? Contact us for a FREE valuation!

Our team is ready to help you sell your home for the highest possible price ASAP

Bought with Christine Binnix • McEnearney Associates, Inc.

"My job is to find and attract mastery-based agents to the office, protect the culture, and make sure everyone is happy! "







