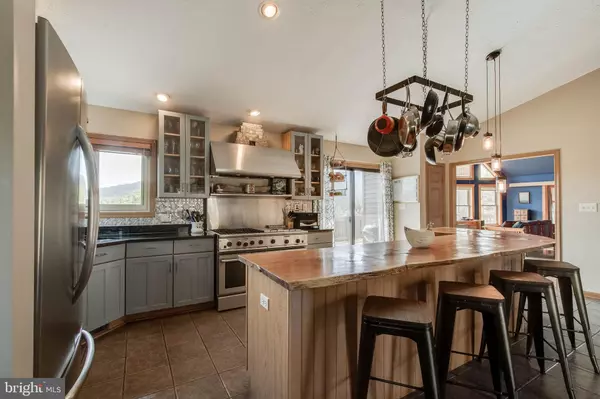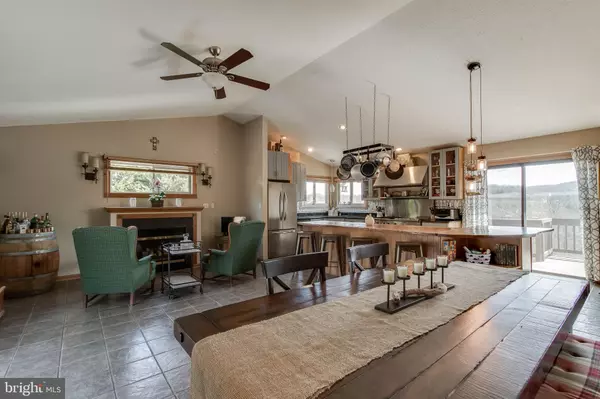$510,000
$524,900
2.8%For more information regarding the value of a property, please contact us for a free consultation.
4 Beds
3 Baths
2,685 SqFt
SOLD DATE : 05/26/2020
Key Details
Sold Price $510,000
Property Type Single Family Home
Sub Type Detached
Listing Status Sold
Purchase Type For Sale
Square Footage 2,685 sqft
Price per Sqft $189
Subdivision Oak Ridge
MLS Listing ID VAWR139882
Sold Date 05/26/20
Style A-Frame,Cabin/Lodge
Bedrooms 4
Full Baths 3
HOA Y/N N
Abv Grd Liv Area 2,685
Originating Board BRIGHT
Year Built 1998
Annual Tax Amount $2,975
Tax Year 2019
Lot Size 1.106 Acres
Acres 1.11
Property Description
Set in the rolling hillside just outside of Front Royal, this A-frame log cabin home is a dream come true. Designed for comfort, the home s main level has 3 bedrooms and 2 full baths, including a huge master suite with exposed beams, vaulted ceiling, gas fireplace, and private deck. The light-filled great room has vaulted ceilings and a window wall overlooking the South Fork of the Shenandoah River. Australian Cypress hardwood floors run throughout the main and upper levels of the home. The chef s kitchen has a custom rustic island and professional range and hood; there is an attached hearth room with a gas fireplace to add warmth. A second master suite upstairs includes a private bath with a jetted tub. The recently renovated recreation room downstairs provides river views as well, and is adjacent to the laundry area and unfinished storage area with full bath rough in. Outside, the home s front deck wraps around the kitchen and family room. On the back of the home, an expansive deck includes multiple areas for entertaining, plus a covered area with a hot tub. The home faces the east, with mountain views from both the front and back of the house. Within two miles is Skyline Drive, the north entrance to Shenandoah National Park, and Skyline Caverns. Eastham Park, with a boat launch and picnic area, is just on the other side of the river.The home was featured on the fifth season of HGTV s Log Cabin Living in February, 2018.
Location
State VA
County Warren
Zoning A
Rooms
Other Rooms Dining Room, Primary Bedroom, Bedroom 2, Bedroom 3, Bedroom 4, Kitchen, Breakfast Room, Great Room, Laundry, Recreation Room
Basement Full
Main Level Bedrooms 3
Interior
Hot Water Electric
Heating Heat Pump(s)
Cooling Central A/C, Ceiling Fan(s)
Fireplaces Number 1
Heat Source Electric, Propane - Leased
Exterior
Garage Garage - Side Entry
Garage Spaces 2.0
Waterfront N
Water Access N
Accessibility None
Parking Type Attached Garage, Driveway
Attached Garage 2
Total Parking Spaces 2
Garage Y
Building
Story 3+
Sewer On Site Septic
Water Well
Architectural Style A-Frame, Cabin/Lodge
Level or Stories 3+
Additional Building Above Grade, Below Grade
New Construction N
Schools
Elementary Schools Ressie Jeffries
Middle Schools Skyline
High Schools Skyline
School District Warren County Public Schools
Others
Senior Community No
Tax ID 28L 2 8
Ownership Fee Simple
SqFt Source Assessor
Special Listing Condition Standard
Read Less Info
Want to know what your home might be worth? Contact us for a FREE valuation!

Our team is ready to help you sell your home for the highest possible price ASAP

Bought with Chrisie Pekala • Pearson Smith Realty, LLC

"My job is to find and attract mastery-based agents to the office, protect the culture, and make sure everyone is happy! "







