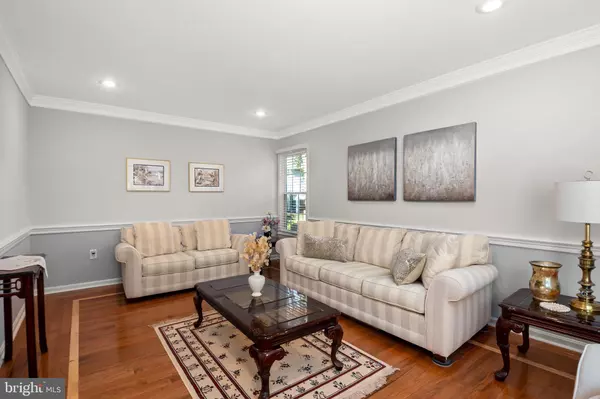$776,000
$750,000
3.5%For more information regarding the value of a property, please contact us for a free consultation.
5 Beds
4 Baths
3,456 SqFt
SOLD DATE : 07/15/2021
Key Details
Sold Price $776,000
Property Type Single Family Home
Sub Type Detached
Listing Status Sold
Purchase Type For Sale
Square Footage 3,456 sqft
Price per Sqft $224
Subdivision Lifestyle At Sully Station
MLS Listing ID VAFX1201280
Sold Date 07/15/21
Style Colonial
Bedrooms 5
Full Baths 3
Half Baths 1
HOA Fees $88/mo
HOA Y/N Y
Abv Grd Liv Area 2,456
Originating Board BRIGHT
Year Built 1988
Annual Tax Amount $6,563
Tax Year 2020
Lot Size 10,122 Sqft
Acres 0.23
Property Description
Lovely Sheffield model, built by Van Metre, located in a quiet cul de sac, in the popular community of Sully Station. This home features hardwood flooring throughout the majority of the main level and through the entire upper level including the main angled staircase. The beautifully updated kitchen showcases, granite countertops, designer tile backsplash, new stainless steel appliances, and porcelain tiles in a travertine finish that flow through the kitchen and breakfast area to the foyer. The family room hosts a gas-burning brick fireplace with a hearth and mantle, along with custom trim details, recessed lighting, and a French door that leads to the oversized screened-in porch with skylights, and a wooden deck for outdoor grilling and lounging. The laundry room is located off the kitchen and features extra cabinetry and shelves and leads to the spacious two-car garage with room for additional storage. The living and dining rooms are located on either side of the spacious foyer, and both showcase bay windows, recessed lighting and gorgeous trim details. The upper level hosts the owner's suite, with a walk-in closet, two additional closets, recessed lighting, as well as an updated bath, featuring a walk-in shower with seamless shower glass doors, upgraded architected tiles, and upgraded tiles on the floor, double sink vanities, upgraded mirror, lighting, and a Jacuzzi tub. There are 3 additional bedrooms on this level that share an updated hall bath, with upscale tiles on the floor and architected tub surround, double sink vanity, upgraded mirror, and lighting. The lower level showcases a large recreation room with custom trim details on the ceiling, recessed lighting, and another room that hosts a wet bar and can be used as a flex space/home office/game room,/gym and a full bath, with a 5th legal bedroom adjacent, with walk-up to the rear yard, a perfect suite for extended stay guests. This home has been meticulously maintained by its owners, with replaced windows, new roof, extra insulation, HVAC/furnace replaced, new hot water heater, new stainless steel appliances, fresh paint, new recessed LED lights through much of the home, new glass insert front door with sidelights, gas burning fireplace, Simply Safe wireless security system, and much more. Sully Station is conveniently located close to top schools, The Westfields Conference center and Business Park, walking distance to the elementary school, grocery, banking, restaurants, tot lots and community pool. Just a few minutes to the new Wegman's shopping center with many upscale new local restaurants, and located just off rt 28, with quick access to rt 66, rt 29, and the Toll Road
Location
State VA
County Fairfax
Zoning 303
Rooms
Basement Full
Interior
Interior Features Attic, Breakfast Area, Ceiling Fan(s), Chair Railings, Crown Moldings, Dining Area, Family Room Off Kitchen, Floor Plan - Traditional, Formal/Separate Dining Room, Kitchen - Gourmet, Kitchen - Table Space, Pantry, Recessed Lighting, Soaking Tub, Walk-in Closet(s), Wood Floors
Hot Water Natural Gas
Heating Central
Cooling Central A/C, Ceiling Fan(s)
Flooring Hardwood, Carpet, Ceramic Tile
Fireplaces Number 1
Fireplaces Type Mantel(s), Brick, Gas/Propane
Equipment Built-In Microwave, Cooktop, Cooktop - Down Draft, Dishwasher, Disposal, Dryer, Exhaust Fan, Extra Refrigerator/Freezer, Microwave, Oven - Single, Oven - Self Cleaning, Oven - Wall, Refrigerator, Stainless Steel Appliances, Washer, Water Heater
Fireplace Y
Window Features Replacement
Appliance Built-In Microwave, Cooktop, Cooktop - Down Draft, Dishwasher, Disposal, Dryer, Exhaust Fan, Extra Refrigerator/Freezer, Microwave, Oven - Single, Oven - Self Cleaning, Oven - Wall, Refrigerator, Stainless Steel Appliances, Washer, Water Heater
Heat Source Natural Gas
Laundry Main Floor
Exterior
Garage Garage - Front Entry
Garage Spaces 2.0
Amenities Available Tot Lots/Playground, Tennis Courts, Swimming Pool, Pool - Outdoor, Meeting Room, Jog/Walk Path, Common Grounds
Waterfront N
Water Access N
Roof Type Asphalt
Accessibility None
Parking Type Attached Garage
Attached Garage 2
Total Parking Spaces 2
Garage Y
Building
Lot Description Rear Yard, Cul-de-sac, Front Yard
Story 3
Sewer Public Sewer
Water Public
Architectural Style Colonial
Level or Stories 3
Additional Building Above Grade, Below Grade
Structure Type Dry Wall
New Construction N
Schools
Elementary Schools Cub Run
Middle Schools Stone
High Schools Westfield
School District Fairfax County Public Schools
Others
HOA Fee Include Common Area Maintenance,Management,Pool(s),Reserve Funds,Trash
Senior Community No
Tax ID 0434 05 0048
Ownership Fee Simple
SqFt Source Assessor
Special Listing Condition Standard
Read Less Info
Want to know what your home might be worth? Contact us for a FREE valuation!

Our team is ready to help you sell your home for the highest possible price ASAP

Bought with Charlet H Shriner • RE/MAX Premier

"My job is to find and attract mastery-based agents to the office, protect the culture, and make sure everyone is happy! "







