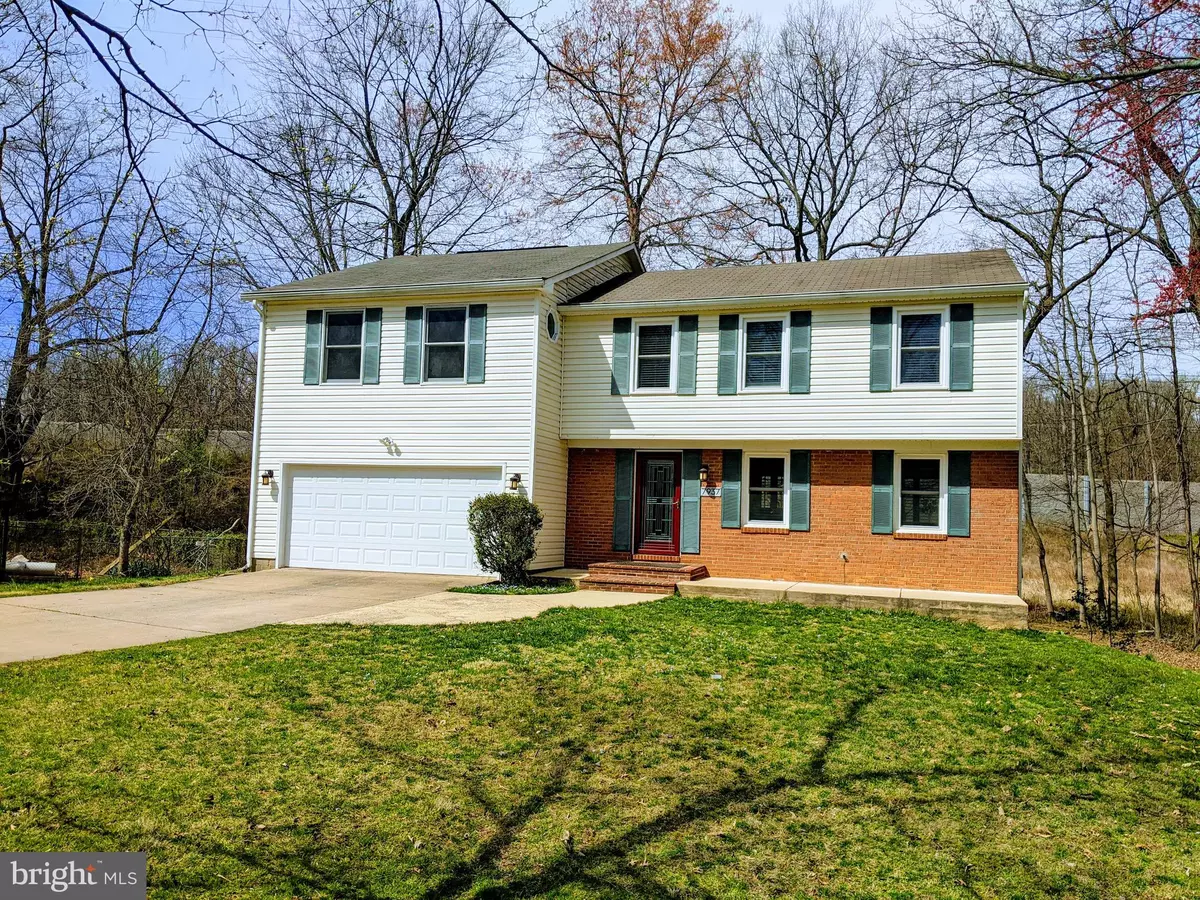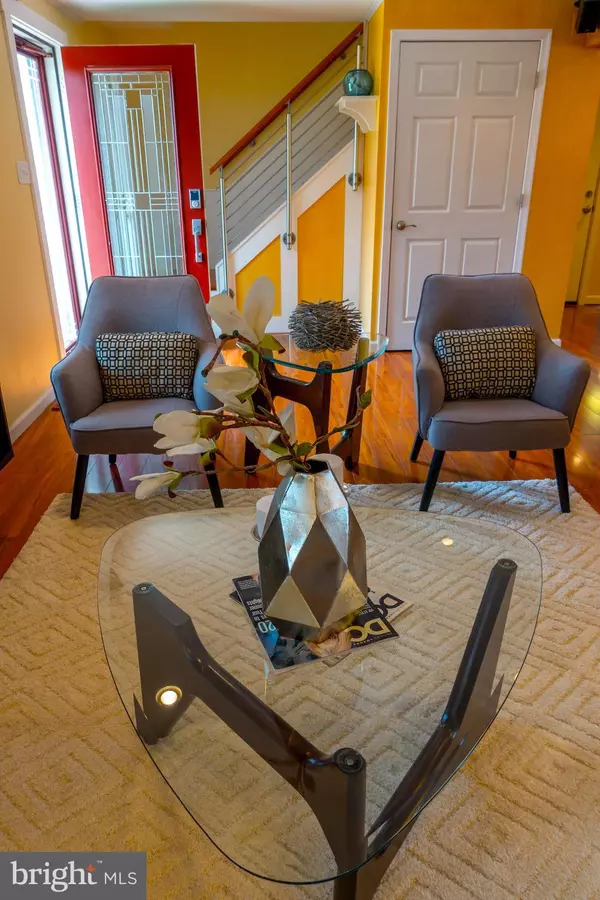$699,000
$699,000
For more information regarding the value of a property, please contact us for a free consultation.
4 Beds
5 Baths
2,859 SqFt
SOLD DATE : 05/26/2020
Key Details
Sold Price $699,000
Property Type Single Family Home
Sub Type Detached
Listing Status Sold
Purchase Type For Sale
Square Footage 2,859 sqft
Price per Sqft $244
Subdivision Holmes Run Woods West
MLS Listing ID VAFX1120216
Sold Date 05/26/20
Style Colonial
Bedrooms 4
Full Baths 4
Half Baths 1
HOA Y/N N
Abv Grd Liv Area 2,376
Originating Board BRIGHT
Year Built 1979
Annual Tax Amount $7,948
Tax Year 2020
Lot Size 0.649 Acres
Acres 0.65
Property Description
Beautifully renovated Holmes Run Woods home on large half acre lot with easy access to highways, shopping, medical centers, rec center, and nature trail. The obvious love for the property is evident in the additions, remodeling, and updates throughout the home. Open concept floor plan on main level allows plenty of natural light and spacious living area. Redesigned kitchen is ideal for chefs and entertainers - complete with large center island, bar top, modern glass overhead range hood, bay window, plentiful cabinet storage, and integrated beer/wine fridge. Living room includes floating shelf media center, wall mount ready TV area, built-in speakers, rich laminate floors, floor to ceiling stacked stone wall d cor, and modern electric fireplace. Newly redesigned family room has modern touches such as plentiful floating storage cabinets, custom wall paint, stacked stone wood fireplace, wall mount ready TV area, built-in speakers, built-in dog feeder, and doggy door. 2 year new staircase combines rustic and modern design with metal frame, hardwood steps, and wainscoting wall paneling. Expansive master suite is drenched in sunlight, large enough to accommodate 2 sitting areas, updated with hardwood floors, large walk-in closet, large master bath with Jacuzzi tub, private view of deck and backyard. 1 year new hardwood floors installed throughout 2nd floor. 2nd master suite has beautifully designed full bath with new tile, tub, sliding glass door, oversized mirror, lighting, vanity, and walk-in closet with custom configuration. Secondary rooms upgraded with new hardwood flooring, paint, closet configuration, and custom hardwood desk and floating storage in office. Large basement has separate sliding door entry, 3/4 bath, and laundry room - perfect for rental unit or live-in nanny/au pair. Oversized 50' private deck is a dream for entertaining - includes string lighting, built-in speakers, and plentiful shady trees. Large half acre private lot without back neighbors is well-situated on a pipe stem away from street traffic. Home comes complete with smart home integration of smart thermostats, front door lock, and automated interior and exterior lighting. House includes 2 HVAC systems: one for the Master Suite and Master bathroom, the other for the rest of the house.
Location
State VA
County Fairfax
Zoning 131
Rooms
Other Rooms Living Room, Dining Room, Primary Bedroom, Bedroom 3, Bedroom 4, Kitchen, Family Room, Laundry, Recreation Room, Utility Room, Bathroom 2, Bathroom 3, Primary Bathroom, Full Bath, Half Bath
Basement Fully Finished, Heated, Interior Access, Outside Entrance, Rear Entrance, Sump Pump, Walkout Level
Interior
Interior Features Floor Plan - Open, Kitchen - Table Space, Primary Bath(s), Upgraded Countertops, Wood Floors, Attic, Attic/House Fan, Built-Ins, Ceiling Fan(s), Crown Moldings, Pantry, Recessed Lighting, Walk-in Closet(s)
Hot Water 60+ Gallon Tank, Electric
Heating Heat Pump(s), Heat Pump - Electric BackUp, Programmable Thermostat
Cooling Ceiling Fan(s), Central A/C, Zoned
Flooring Hardwood
Fireplaces Number 2
Fireplaces Type Wood, Electric
Equipment Dishwasher, Disposal, Dryer, Microwave, Oven - Wall, Oven/Range - Gas, Refrigerator
Fireplace Y
Window Features Double Pane,Energy Efficient,Screens,Bay/Bow
Appliance Dishwasher, Disposal, Dryer, Microwave, Oven - Wall, Oven/Range - Gas, Refrigerator
Heat Source Electric
Laundry Basement
Exterior
Exterior Feature Deck(s), Patio(s), Porch(es)
Parking Features Garage - Front Entry, Garage Door Opener, Inside Access
Garage Spaces 2.0
Water Access N
Roof Type Asphalt
Accessibility None
Porch Deck(s), Patio(s), Porch(es)
Attached Garage 2
Total Parking Spaces 2
Garage Y
Building
Lot Description Backs to Trees, Corner, Front Yard, Pipe Stem, Rear Yard
Story 3+
Sewer Public Sewer
Water Public
Architectural Style Colonial
Level or Stories 3+
Additional Building Above Grade, Below Grade
Structure Type Dry Wall
New Construction N
Schools
Elementary Schools Woodburn
Middle Schools Luther Jackson
High Schools Falls Church
School District Fairfax County Public Schools
Others
Senior Community No
Tax ID 0592 21 0125
Ownership Fee Simple
SqFt Source Estimated
Horse Property N
Special Listing Condition Standard
Read Less Info
Want to know what your home might be worth? Contact us for a FREE valuation!

Our team is ready to help you sell your home for the highest possible price ASAP

Bought with Herbert Riggs • Compass

"My job is to find and attract mastery-based agents to the office, protect the culture, and make sure everyone is happy! "







