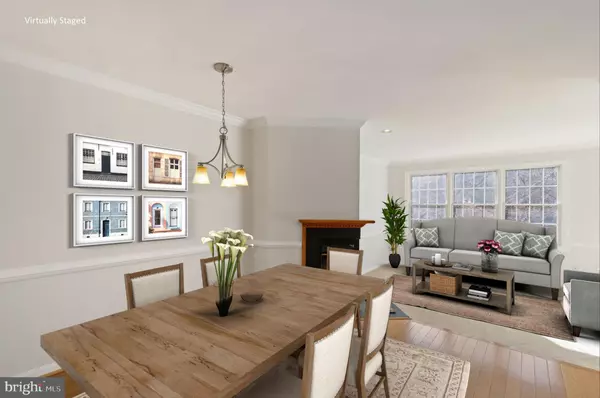$455,000
$420,000
8.3%For more information regarding the value of a property, please contact us for a free consultation.
3 Beds
3 Baths
2,415 SqFt
SOLD DATE : 02/19/2021
Key Details
Sold Price $455,000
Property Type Townhouse
Sub Type Interior Row/Townhouse
Listing Status Sold
Purchase Type For Sale
Square Footage 2,415 sqft
Price per Sqft $188
Subdivision Timber Point
MLS Listing ID MDBC516938
Sold Date 02/19/21
Style Colonial
Bedrooms 3
Full Baths 2
Half Baths 1
HOA Fees $60/qua
HOA Y/N Y
Abv Grd Liv Area 1,815
Originating Board BRIGHT
Year Built 1992
Annual Tax Amount $4,921
Tax Year 2020
Lot Size 1,975 Sqft
Acres 0.05
Property Description
Located in Timber Point, a small enclave of houses surrounded by trees, this lovely townhome is located near the restaurants, shops, and attractions of Historic Ellicott City and just west of Catonsville. If you are one for the outdoors you'll enjoy the nearby Patapsco River and state park. Upon entering the main level of this home you will find an updated powder room and gleaming hardwoods that lead to an open, updated kitchen with granite countertops and stainless steel appliances including a gas stove. A gas fireplace conveniently keeps the home cozy during the cooler months. The living room has big windows and a walkout to the peaceful deck that overlooks the tall trees of Oella. Upstairs is a large, private, owners suite with a walk-in closet and bathroom with a soaking tub that offers more of the incredible view that must be seen in person. Also on this level is a second full bathroom, two more bedrooms with high ceilings, and a convenient second-floor washer and dryer. A second fireplace is in the big lower level that is great for a home theater, a family room and exercise area. The interior of this wonderful house was just painted and has all new carpeting. Homes in this great neighborhood go quickly and this is spotless and ready to go! No one knows how long these historically low interest rates will last, so lock in now and get this great home while you can! Be sure to check on the photos and 3-D Tour!
Location
State MD
County Baltimore
Zoning R
Rooms
Basement Full, Fully Finished, Outside Entrance, Rear Entrance
Interior
Interior Features Dining Area
Hot Water Natural Gas
Heating Forced Air
Cooling Central A/C
Fireplaces Number 1
Equipment Dryer, Washer, Cooktop, Dishwasher, Disposal
Fireplace Y
Appliance Dryer, Washer, Cooktop, Dishwasher, Disposal
Heat Source Natural Gas
Exterior
Parking Features Garage - Front Entry
Garage Spaces 1.0
Water Access N
Accessibility None
Attached Garage 1
Total Parking Spaces 1
Garage Y
Building
Story 3
Sewer Public Sewer
Water Public
Architectural Style Colonial
Level or Stories 3
Additional Building Above Grade, Below Grade
New Construction N
Schools
School District Baltimore County Public Schools
Others
HOA Fee Include Snow Removal
Senior Community No
Tax ID 04012100014999
Ownership Fee Simple
SqFt Source Assessor
Special Listing Condition Standard
Read Less Info
Want to know what your home might be worth? Contact us for a FREE valuation!

Our team is ready to help you sell your home for the highest possible price ASAP

Bought with Leia K Raraigh • Keller Williams Integrity
"My job is to find and attract mastery-based agents to the office, protect the culture, and make sure everyone is happy! "







