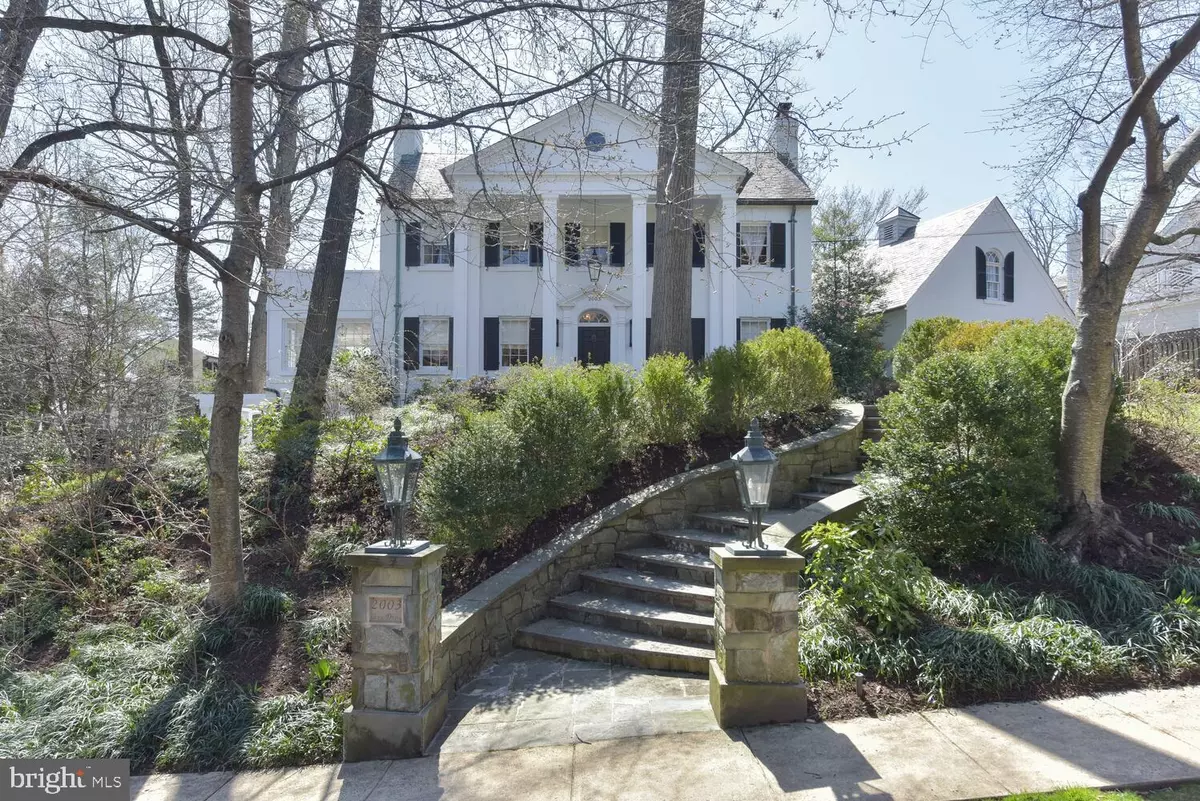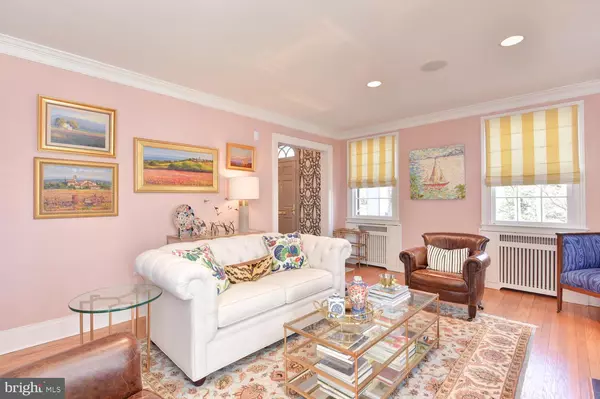$2,350,000
$2,350,000
For more information regarding the value of a property, please contact us for a free consultation.
5 Beds
6 Baths
5,187 SqFt
SOLD DATE : 06/11/2021
Key Details
Sold Price $2,350,000
Property Type Single Family Home
Sub Type Detached
Listing Status Sold
Purchase Type For Sale
Square Footage 5,187 sqft
Price per Sqft $453
Subdivision Belle Haven
MLS Listing ID VAFX1184556
Sold Date 06/11/21
Style Colonial
Bedrooms 5
Full Baths 5
Half Baths 1
HOA Y/N N
Abv Grd Liv Area 4,191
Originating Board BRIGHT
Year Built 1935
Annual Tax Amount $18,292
Tax Year 2021
Lot Size 0.256 Acres
Acres 0.26
Property Description
For the first time in more than a decade, this marquis residence in Belle Haven is available to welcome you home. This 5BR,5.5 BA property offers it all...stylish living, gracious entertaining, privacy, and ample space to work from home. 2003 Glen Drive is one of the signature addresses in Alexandria's exclusive Belle Haven neighborhood with dramatic curb appeal owing to a grand white columned facade perched high atop a tree lined street. Bordered on one side by a protected watershed easement,the seasons bring phenomenal blooms of cherry blossom trees and other mature plantings that frame the home's exterior winter views of the Potomac River and attractive landscaping in the rear lot. This 1935 home is of brick construction, featuring a slate roof, two car garage, and recently added three story addition that blends seamlessly into the original structure. The addition includes a state-of-the art eat-in kitchen featuring Wolf, Sub Zero and Bosch appliances accompanied by an island and built-in seating area. Also included in the addition is a new master bathroom and spacious walk-in closet as well as an above ground lower level gym. Other features include hardwood floors and pocket doors throughout, above garage in-law suite with a wet bar, third floor ensuite bedroom, two wood burning fireplaces, walk-out porches adjacent to the master bedroom and lower level, above ground finished lower level and storage pantry, home office, custom built-ins, mudroom and sunroom. Opportunities for outdoor entertaining are year round on the spacious bluestone patio with a built-in Wolf grill and stone fire pit which were added during the renovation .Belle Haven residents enjoy exclusive, private enclave living just minutes from Old Town, the Potomac River, the bike/walk path to Mount Vernon, the Marina, a short drive to Reagan National Airport and 30 minute drive to Washington, DC. 2003 Glen Drive is also just a short walk to the much beloved Belle Haven Country Club
Location
State VA
County Fairfax
Zoning 140
Direction North
Rooms
Other Rooms Living Room, Dining Room, Primary Bedroom, Bedroom 2, Bedroom 3, Bedroom 4, Kitchen, Family Room, Exercise Room, Office, Recreation Room, Solarium, Storage Room, Bathroom 1, Bathroom 2, Full Bath, Half Bath
Basement Daylight, Full, Fully Finished
Interior
Interior Features Breakfast Area, Built-Ins, Crown Moldings, Family Room Off Kitchen, Floor Plan - Open, Kitchen - Eat-In, Primary Bath(s), Walk-in Closet(s), Wood Floors
Hot Water Electric
Heating Radiator, Forced Air
Cooling Central A/C
Flooring Hardwood
Fireplaces Number 2
Equipment Dishwasher, Disposal, Dryer, Exhaust Fan, Microwave, Oven - Double, Refrigerator, Water Heater, Washer
Appliance Dishwasher, Disposal, Dryer, Exhaust Fan, Microwave, Oven - Double, Refrigerator, Water Heater, Washer
Heat Source Electric, Oil
Exterior
Garage Garage - Front Entry
Garage Spaces 2.0
Utilities Available Cable TV, Electric Available, Phone, Sewer Available, Water Available
Waterfront N
Water Access N
Roof Type Slate
Accessibility None
Parking Type Attached Garage
Attached Garage 2
Total Parking Spaces 2
Garage Y
Building
Story 4
Sewer Public Sewer
Water Public
Architectural Style Colonial
Level or Stories 4
Additional Building Above Grade, Below Grade
New Construction N
Schools
Elementary Schools Belle View
Middle Schools Carl Sandburg
High Schools West Potomac
School District Fairfax County Public Schools
Others
Pets Allowed Y
Senior Community No
Tax ID 0833 14090021
Ownership Fee Simple
SqFt Source Assessor
Special Listing Condition Standard
Pets Description No Pet Restrictions
Read Less Info
Want to know what your home might be worth? Contact us for a FREE valuation!

Our team is ready to help you sell your home for the highest possible price ASAP

Bought with Lisa K Coutts • McEnearney Associates, Inc.

"My job is to find and attract mastery-based agents to the office, protect the culture, and make sure everyone is happy! "







