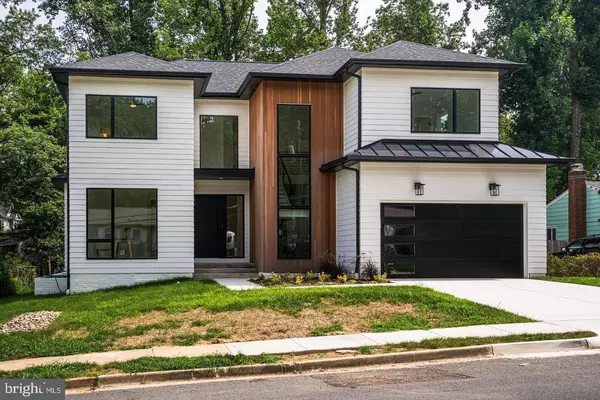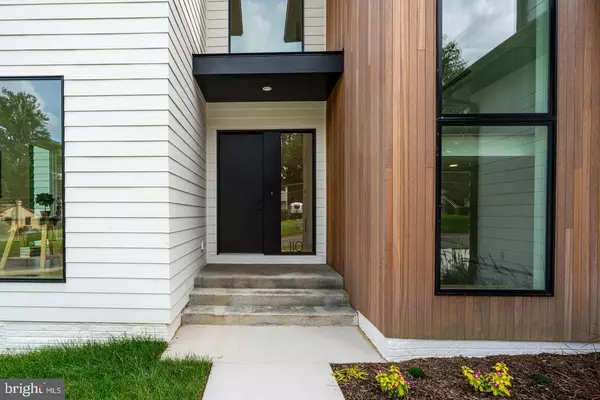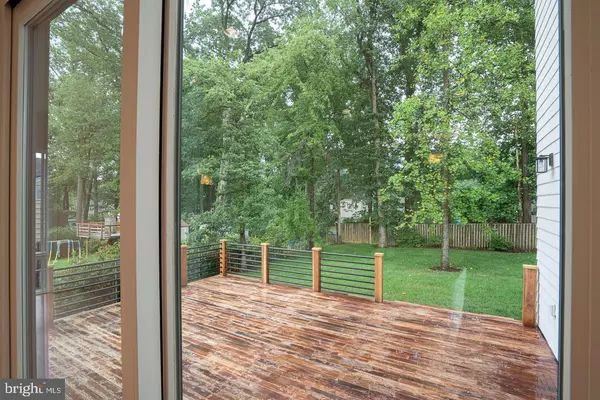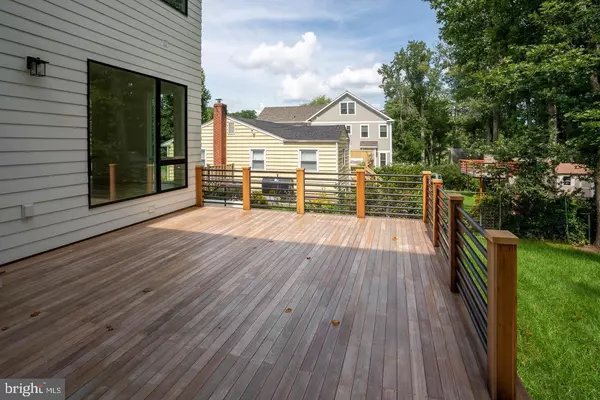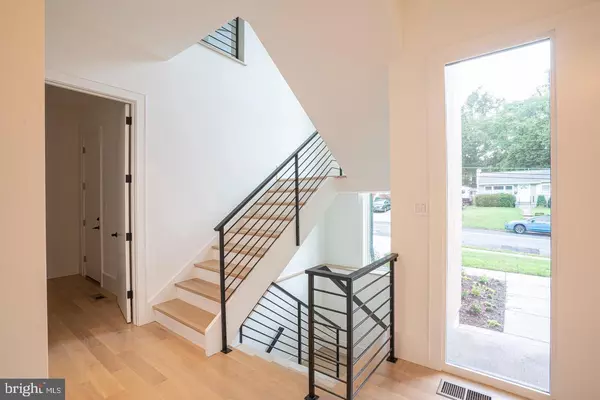$1,420,000
$1,460,000
2.7%For more information regarding the value of a property, please contact us for a free consultation.
6 Beds
6 Baths
3,828 SqFt
SOLD DATE : 02/22/2021
Key Details
Sold Price $1,420,000
Property Type Single Family Home
Sub Type Detached
Listing Status Sold
Purchase Type For Sale
Square Footage 3,828 sqft
Price per Sqft $370
Subdivision Vienna Woods
MLS Listing ID VAFX1174058
Sold Date 02/22/21
Style Contemporary,Prairie
Bedrooms 6
Full Baths 6
HOA Y/N N
Abv Grd Liv Area 3,828
Originating Board BRIGHT
Year Built 2020
Annual Tax Amount $18,714
Tax Year 2020
Lot Size 10,122 Sqft
Acres 0.23
Property Description
Blending a Prairie-style exterior with a modern interior, the beguiling home serves up three levels of exceptionality, with high-gloss touches throughout more than 5,400 square feet of interior space. Meanwhile, the large, flat expansive lawn will prove ideal for outdoor living and entertaining in style. The elements work together to create a home both functional and beautiful, ready to accommodate a 21st-century lifestyle with all the flexibility one could hope for. The Praire style focuses on under-statement, and the curb appeal of this property works well to provide hints to the exceptional design elements (and marvelous traffic flow) across three living levels. The exterior features long, flat rooflines, horizontal siding and a rich mahogany T&G vertical accent. It's a vibrant charmer. A welcome in the foyer leads us to the sumptuous, exuberant kitchen/dining room combination, a marvelous and open space with built-in breakfast nook featuring a rustic beechwood bench. The glorious Great Room lives up to its name with windows on three sides coupled with a gas fireplace. Truly stunning. A large deck allows you to overlook your expansive grounds while also providing a fitting backdrop for entertaining. Tucked away off the main traffic flow is a versatile home office space. Marvelous for a multitude of uses in these times, when having dedicated space for work/school is often called for. (Alternately, this space works effectively as a main-level bedroom, as it offers a delightful private bath.) The second level is home to the impressive owner's suite, with marvelous vistas over the rear yard, a sumptuous bath and copious walk-in-closet space. Three additional en-suite bedrooms can be found on the upper level, with the laundry facilities close at hand. Bonuses proliferate on the walk-up lower level, with a huge recreation room (with wet bar), sparate game room and en-suite bedroom. Top-caliber finishes, from white-oak hardwood flooring to Pella windows, come standard. It's a new home, indeed, but one that truly will feel comfortable and welcoming from the moment you step inside.
Location
State VA
County Fairfax
Zoning 904
Rooms
Other Rooms Dining Room, Bedroom 2, Bedroom 3, Bedroom 4, Bedroom 5, Kitchen, Basement, Bedroom 1, Great Room, Laundry, Mud Room, Bedroom 6, Bathroom 1, Full Bath
Basement Full
Main Level Bedrooms 1
Interior
Interior Features Air Filter System, Breakfast Area, Built-Ins, Butlers Pantry, Ceiling Fan(s), Carpet, Combination Kitchen/Living, Dining Area, Entry Level Bedroom, Floor Plan - Open, Kitchen - Galley, Kitchen - Island, Kitchen - Table Space, Primary Bath(s), Recessed Lighting, Soaking Tub, Tub Shower, Upgraded Countertops, Walk-in Closet(s), Wet/Dry Bar, Wood Floors
Hot Water Natural Gas, Tankless
Cooling Central A/C
Flooring Hardwood, Ceramic Tile, Carpet
Fireplaces Number 1
Equipment Built-In Microwave, Built-In Range, Commercial Range, Dishwasher, Disposal, Energy Efficient Appliances, ENERGY STAR Freezer, ENERGY STAR Refrigerator, Microwave, Oven - Double, Range Hood, Stainless Steel Appliances, Six Burner Stove, Water Heater - Tankless
Window Features Energy Efficient,Double Pane,ENERGY STAR Qualified,Low-E
Appliance Built-In Microwave, Built-In Range, Commercial Range, Dishwasher, Disposal, Energy Efficient Appliances, ENERGY STAR Freezer, ENERGY STAR Refrigerator, Microwave, Oven - Double, Range Hood, Stainless Steel Appliances, Six Burner Stove, Water Heater - Tankless
Heat Source Natural Gas
Exterior
Parking Features Garage - Front Entry, Garage Door Opener, Inside Access
Garage Spaces 2.0
Utilities Available Cable TV Available
Water Access N
Roof Type Architectural Shingle,Metal
Accessibility None
Attached Garage 2
Total Parking Spaces 2
Garage Y
Building
Story 3
Sewer Public Sewer
Water Public
Architectural Style Contemporary, Prairie
Level or Stories 3
Additional Building Above Grade, Below Grade
Structure Type 9'+ Ceilings,Tray Ceilings
New Construction Y
Schools
Elementary Schools Cunningham Park
Middle Schools Thoreau
High Schools Madison
School District Fairfax County Public Schools
Others
Senior Community No
Tax ID 0384 12040032
Ownership Fee Simple
SqFt Source Assessor
Special Listing Condition Standard
Read Less Info
Want to know what your home might be worth? Contact us for a FREE valuation!

Our team is ready to help you sell your home for the highest possible price ASAP

Bought with Joshua J Harrison • Compass
"My job is to find and attract mastery-based agents to the office, protect the culture, and make sure everyone is happy! "



