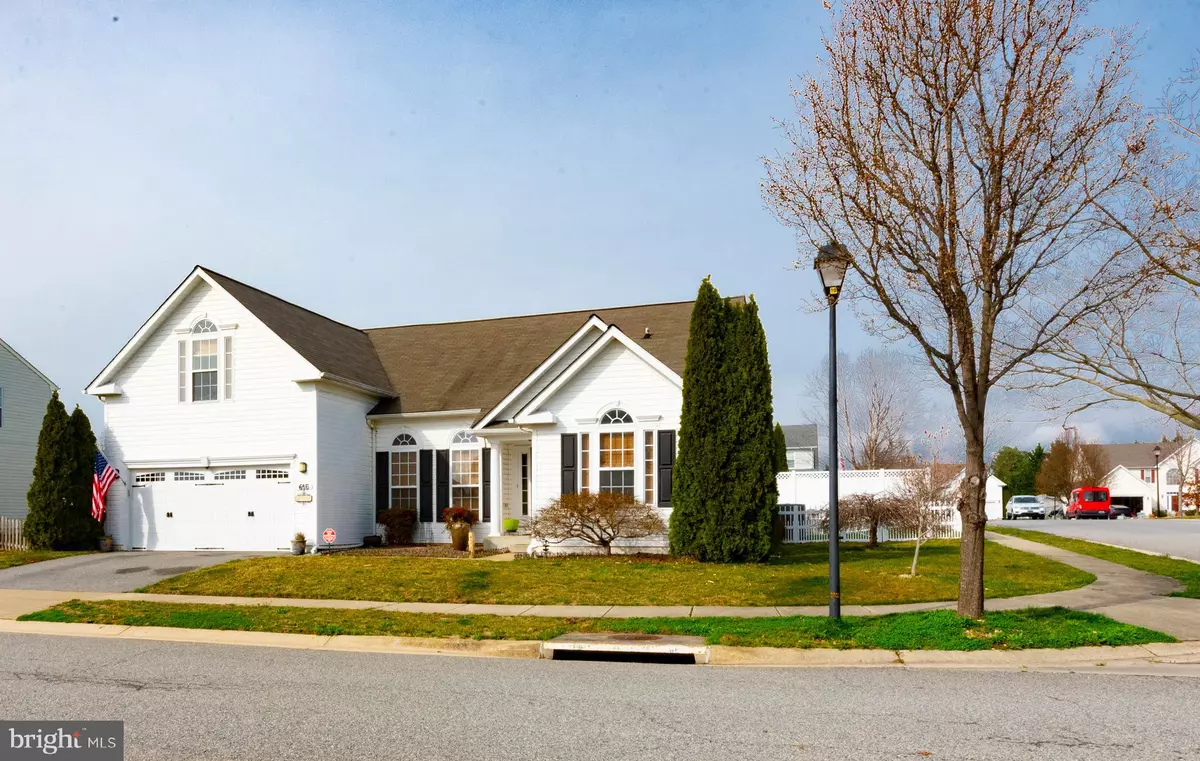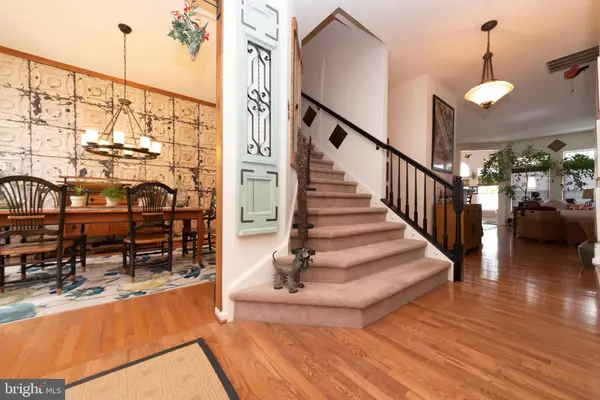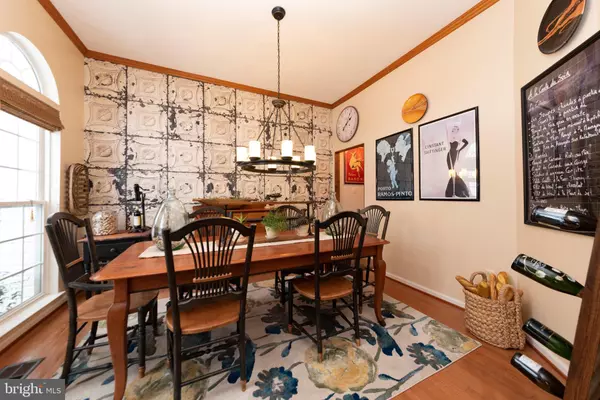$427,000
$427,000
For more information regarding the value of a property, please contact us for a free consultation.
4 Beds
3 Baths
2,749 SqFt
SOLD DATE : 05/20/2021
Key Details
Sold Price $427,000
Property Type Single Family Home
Sub Type Detached
Listing Status Sold
Purchase Type For Sale
Square Footage 2,749 sqft
Price per Sqft $155
Subdivision Providence Farm
MLS Listing ID MDQA147186
Sold Date 05/20/21
Style Traditional
Bedrooms 4
Full Baths 3
HOA Y/N N
Abv Grd Liv Area 2,749
Originating Board BRIGHT
Year Built 2004
Annual Tax Amount $4,257
Tax Year 2020
Lot Size 10,275 Sqft
Acres 0.24
Property Description
Look no further you have found your next NEW home! In town of Centreville walk to restaurants, shops library, schools and so much more. This rare find is perfect for someone who needs square footage, but also first floor living. Owner's Suite located on the main level with it's own bath and walk-in closet, 2 additional bedrooms, plus another full bath! Spacious dining room for all your formal entertaining. Great room is off the gourmet kitchen with bonus sunroom! How about a second floor with yet another living room, bedroom and full bath, great for overnight guests, the kids getting their own space, a playroom, game room, home office or even the man(woman) cave! The possibilities are endless! As if that wasn't enough, this house boasts a full unfinished basement for even more space! You could finish it, have another bath, home gym, playroom, and still have space left over for storage! Make your appointment today, this gem won't be around for long!!!
Location
State MD
County Queen Annes
Zoning R-2
Rooms
Other Rooms Dining Room, Primary Bedroom, Bedroom 2, Bedroom 3, Kitchen, Basement, Bedroom 1, Sun/Florida Room, Great Room, Laundry, Bathroom 1, Bathroom 3, Bonus Room, Primary Bathroom
Basement Other, Interior Access, Rough Bath Plumb, Sump Pump, Windows, Unfinished
Main Level Bedrooms 3
Interior
Hot Water Electric
Heating Heat Pump(s)
Cooling Ceiling Fan(s), Heat Pump(s)
Equipment Cooktop, Dishwasher, Microwave, Oven/Range - Electric, Oven - Double, Refrigerator, Dryer - Front Loading, Washer - Front Loading
Fireplace N
Appliance Cooktop, Dishwasher, Microwave, Oven/Range - Electric, Oven - Double, Refrigerator, Dryer - Front Loading, Washer - Front Loading
Heat Source Electric
Exterior
Parking Features Garage - Front Entry
Garage Spaces 2.0
Water Access N
Accessibility None
Attached Garage 2
Total Parking Spaces 2
Garage Y
Building
Story 3
Sewer Public Sewer
Water Public
Architectural Style Traditional
Level or Stories 3
Additional Building Above Grade, Below Grade
New Construction N
Schools
Elementary Schools Call Board
Middle Schools Call Board
High Schools Call Board
School District Queen Anne'S County Public Schools
Others
Senior Community No
Tax ID 1803035530
Ownership Fee Simple
SqFt Source Assessor
Acceptable Financing Cash, Conventional, FHA, VA
Listing Terms Cash, Conventional, FHA, VA
Financing Cash,Conventional,FHA,VA
Special Listing Condition Standard
Read Less Info
Want to know what your home might be worth? Contact us for a FREE valuation!

Our team is ready to help you sell your home for the highest possible price ASAP

Bought with James B Brumfield • Cummings & Co. Realtors

"My job is to find and attract mastery-based agents to the office, protect the culture, and make sure everyone is happy! "







