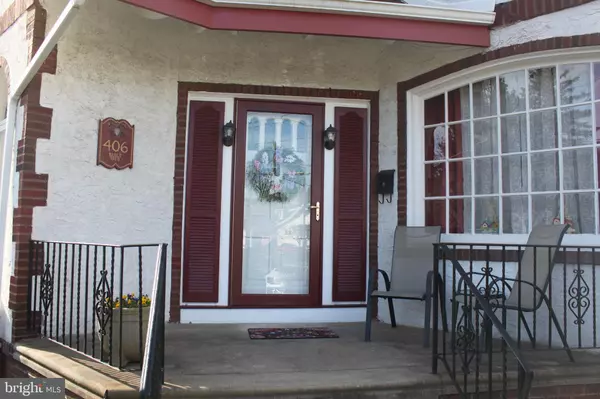$350,000
$350,000
For more information regarding the value of a property, please contact us for a free consultation.
3 Beds
1 Bath
1,888 SqFt
SOLD DATE : 06/10/2022
Key Details
Sold Price $350,000
Property Type Single Family Home
Sub Type Twin/Semi-Detached
Listing Status Sold
Purchase Type For Sale
Square Footage 1,888 sqft
Price per Sqft $185
Subdivision Fox Chase
MLS Listing ID PAPH2100134
Sold Date 06/10/22
Style Traditional
Bedrooms 3
Full Baths 1
HOA Y/N N
Abv Grd Liv Area 1,888
Originating Board BRIGHT
Year Built 1923
Annual Tax Amount $2,450
Tax Year 2022
Lot Size 3,240 Sqft
Acres 0.07
Lot Dimensions 36.00 x 90.00
Property Description
Stunning immaculate home in Fox Chase area on a low traveled street. Pristine and spacious. The front porch is an inviting perch. Enter into a foyer area then a den with charming, restored leaded glass windows. The elegant Living Room is 22 feet long and has gleaming hardwood floors and a gas fireplace. Formal dining with those colorful leaded glass windows - so pretty. The eat-in kitchen has been updated and leads out to the fenced yard. Finished basement with another gas fireplace. Enter the detached garage through the common back alleyway. The upper level has three bedrooms and a huge hallway which can be used for study or play area. This unique, beautiful home is a MUST SEE!
COUNTY RECORDS ARE INCORRECT. INTERIOR SQUARE FOOTAGE IS 1888 SF. Built 1923.
Location
State PA
County Philadelphia
Area 19111 (19111)
Zoning RSA2
Rooms
Basement Full
Interior
Hot Water Natural Gas
Heating Radiator
Cooling Window Unit(s)
Fireplaces Number 2
Fireplace Y
Heat Source Natural Gas
Exterior
Parking Features Garage - Rear Entry
Garage Spaces 1.0
Water Access N
Accessibility None
Total Parking Spaces 1
Garage Y
Building
Story 2
Foundation Block
Sewer Public Sewer
Water Public
Architectural Style Traditional
Level or Stories 2
Additional Building Above Grade, Below Grade
New Construction N
Schools
School District The School District Of Philadelphia
Others
Pets Allowed Y
Senior Community No
Tax ID 631228900
Ownership Fee Simple
SqFt Source Assessor
Special Listing Condition Standard
Pets Allowed No Pet Restrictions
Read Less Info
Want to know what your home might be worth? Contact us for a FREE valuation!

Our team is ready to help you sell your home for the highest possible price ASAP

Bought with Lydia Vessels • Coldwell Banker Hearthside Realtors
"My job is to find and attract mastery-based agents to the office, protect the culture, and make sure everyone is happy! "







