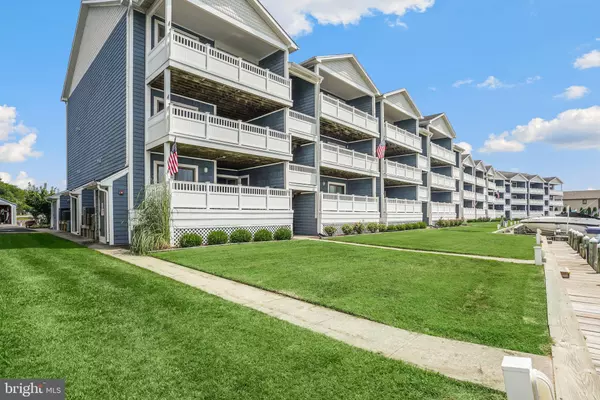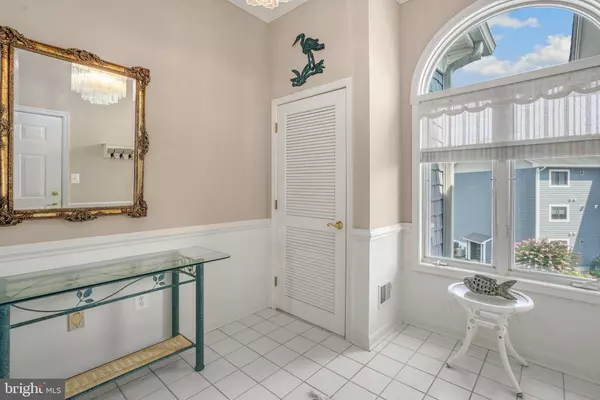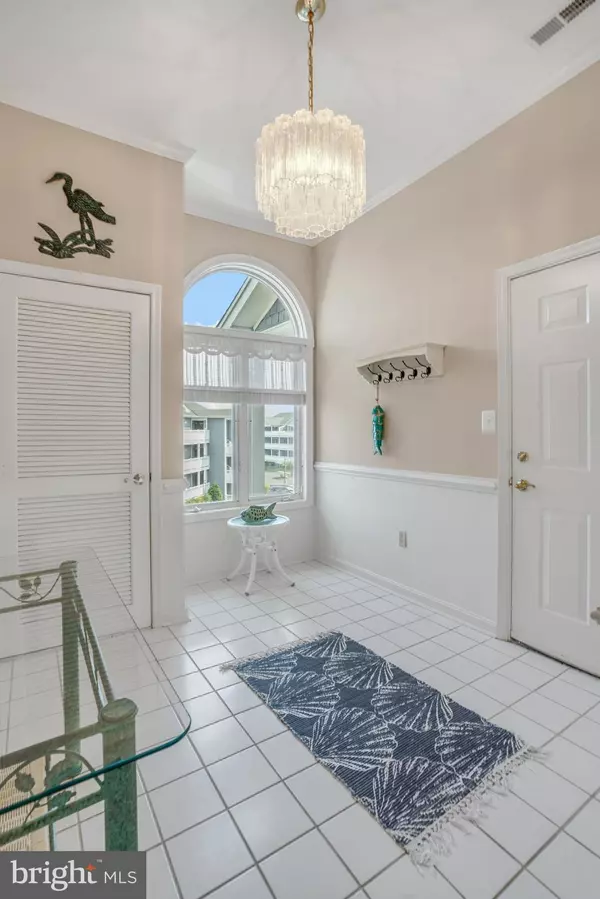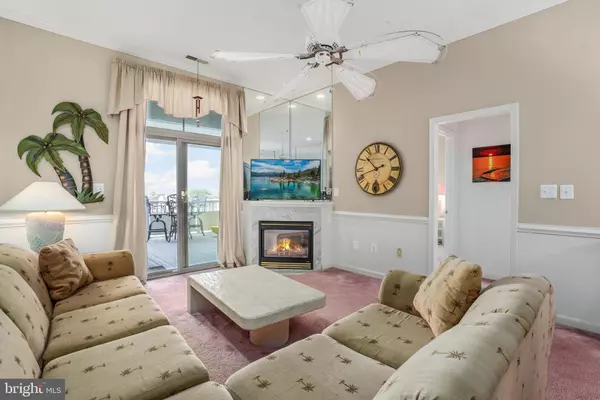$390,000
$399,000
2.3%For more information regarding the value of a property, please contact us for a free consultation.
2 Beds
3 Baths
1,123 SqFt
SOLD DATE : 09/03/2021
Key Details
Sold Price $390,000
Property Type Single Family Home
Sub Type Penthouse Unit/Flat/Apartment
Listing Status Sold
Purchase Type For Sale
Square Footage 1,123 sqft
Price per Sqft $347
Subdivision Harbour Club
MLS Listing ID MDWO2001052
Sold Date 09/03/21
Style Unit/Flat
Bedrooms 2
Full Baths 2
Half Baths 1
HOA Fees $350/qua
HOA Y/N Y
Abv Grd Liv Area 1,123
Originating Board BRIGHT
Year Built 1992
Annual Tax Amount $4,203
Tax Year 2020
Lot Dimensions 0.00 x 0.00
Property Description
Live on one of the BEST streets in Ocean City. This lovely Resort Community Harbour Island located on Heron Harbor Isle is surrounded by water and GORGEOUS WATERFRONT HOMES.! This Unit is very rare as it is a penthouse overlooking the bay and your very own Boat Slip with Lift! New HVAC. Comes fully furnished and a Kayak! If you want it all this is a Deal under $400k you get Indoor / Outdoor Swimming Pools, Club house with exercise room, private walking areas, Dock, Tennis and so convenient to Many Shops and Restaurants! Look no further buy today and be in before Summers over, and even still enjoy beautiful Fall Weather in Sept-November!! Great Rental potential as well. Coming This weekend!! *VIDEO SURVEILLANCE FOR OUTSIDE, BOAT SLIP AND MONITOR WILL SELL FOR $700 WAS $1000 FOR INSTALL AND CAMERAS. *
Location
State MD
County Worcester
Area Bayside Waterfront (84)
Zoning R-2
Rooms
Main Level Bedrooms 2
Interior
Interior Features Ceiling Fan(s), Central Vacuum
Hot Water Electric
Heating Heat Pump(s)
Cooling Central A/C
Fireplaces Number 1
Equipment Built-In Microwave, Washer, Dryer, Exhaust Fan, Disposal, Dishwasher, Icemaker, Refrigerator, Stove, Trash Compactor
Appliance Built-In Microwave, Washer, Dryer, Exhaust Fan, Disposal, Dishwasher, Icemaker, Refrigerator, Stove, Trash Compactor
Heat Source Electric
Exterior
Amenities Available Club House, Pool - Indoor, Pool - Outdoor, Tennis Courts
Water Access N
Accessibility None
Garage N
Building
Story 1
Unit Features Garden 1 - 4 Floors
Sewer Public Sewer
Water Public
Architectural Style Unit/Flat
Level or Stories 1
Additional Building Above Grade, Below Grade
New Construction N
Schools
School District Worcester County Public Schools
Others
HOA Fee Include None
Senior Community No
Tax ID 10-341221
Ownership Condominium
Special Listing Condition Standard
Read Less Info
Want to know what your home might be worth? Contact us for a FREE valuation!

Our team is ready to help you sell your home for the highest possible price ASAP

Bought with Linda K Perry • Long & Foster Real Estate, Inc.
"My job is to find and attract mastery-based agents to the office, protect the culture, and make sure everyone is happy! "







