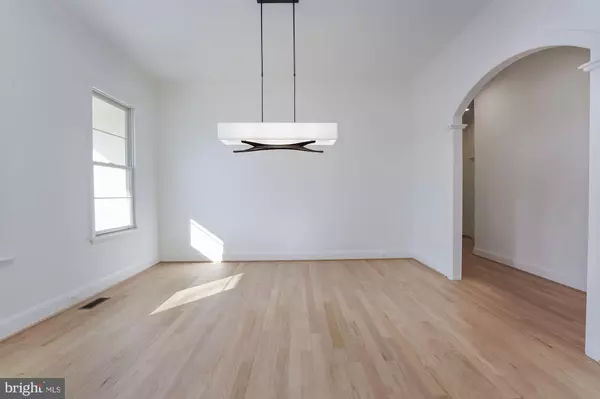$2,600,000
$2,600,000
For more information regarding the value of a property, please contact us for a free consultation.
5 Beds
7 Baths
6,400 SqFt
SOLD DATE : 03/30/2022
Key Details
Sold Price $2,600,000
Property Type Single Family Home
Sub Type Detached
Listing Status Sold
Purchase Type For Sale
Square Footage 6,400 sqft
Price per Sqft $406
Subdivision Salona Village
MLS Listing ID VAFX2051038
Sold Date 03/30/22
Style Colonial
Bedrooms 5
Full Baths 6
Half Baths 1
HOA Y/N N
Abv Grd Liv Area 4,764
Originating Board BRIGHT
Year Built 2008
Annual Tax Amount $21,082
Tax Year 2021
Lot Size 0.349 Acres
Acres 0.35
Property Description
Spectacular in all ways this Custom Transitional Colonial in the highly sought after Salona Village neighborhood has been exquisitely updated with new hardwood floors, new Kitchen, 500+ bottle wine cellar, updated bathrooms, stunning light fixtures, new driveway and garage doors and much more! The new driveway leads you to the lusciously landscaped garden into the charming front porch ready for a morning coffee or a relaxing evening. Enter into an inviting Foyer with arched doorways opening to an oversized Living Room and bright Dining Room, The Family Room features airy window treatments and a gas fireplace. New Kitchen is complete with new center island, granite countertops with under cabinet lighting and all new top of the line appliances and walk-in pantry. The Breakfast Room is surrounded by windows that overlooks the private backyard and provides access to the Patio. Also on the Main Level there is an Office, Full Bath, Mud Room and Powder Room. Upstairs, the Owner’s Suite features tray ceilings, double custom fitted walk-in Closets and and sumptuous Bath with separate vanities, soaking tub and shower. In addition, you’ll find three en-suite bedrooms and a laundry room on the Second Level. The finished walk-out Lower Level continues the amenities with a huge Recreation Room, 5th Bedroom, Full Bath, Wet Bar and new Wine Cellar. Professionally designed Backyard by Charles Owens has a stone walled Patio and gas Fire Pit, vegetable garden and is fully fenced for privacy. This property is within close proximity to Tyson Corner, I-66, I495, George Washington Parkway, Silver Line Metro and walking distance to shops and restaurants in Downtown McLean, For the lifestyle you’ve dreamed about, this home is for you.
Location
State VA
County Fairfax
Zoning 120
Rooms
Other Rooms Living Room, Dining Room, Primary Bedroom, Bedroom 2, Bedroom 3, Bedroom 4, Bedroom 5, Kitchen, Family Room, Foyer, Study, Sun/Florida Room, Laundry, Mud Room, Recreation Room, Storage Room, Utility Room, Primary Bathroom
Basement Walkout Level, Fully Finished, Windows
Interior
Interior Features Breakfast Area, Carpet, Family Room Off Kitchen, Kitchen - Gourmet, Kitchen - Island, Pantry, Primary Bath(s), Stall Shower, Soaking Tub, Upgraded Countertops, Walk-in Closet(s), Wet/Dry Bar, Window Treatments, Wood Floors
Hot Water Natural Gas
Heating Heat Pump(s)
Cooling Central A/C
Flooring Carpet, Hardwood
Fireplaces Number 2
Fireplaces Type Gas/Propane, Other
Equipment Built-In Microwave, Cooktop, Dishwasher, Disposal, Dryer, Oven - Wall, Refrigerator, Washer
Fireplace Y
Appliance Built-In Microwave, Cooktop, Dishwasher, Disposal, Dryer, Oven - Wall, Refrigerator, Washer
Heat Source Electric
Laundry Upper Floor
Exterior
Exterior Feature Patio(s)
Parking Features Garage - Front Entry, Garage Door Opener
Garage Spaces 2.0
Fence Rear
Water Access N
View Garden/Lawn
Accessibility None
Porch Patio(s)
Attached Garage 2
Total Parking Spaces 2
Garage Y
Building
Lot Description Landscaping, Rear Yard
Story 3
Foundation Other
Sewer Public Sewer
Water Public
Architectural Style Colonial
Level or Stories 3
Additional Building Above Grade, Below Grade
Structure Type High,Tray Ceilings
New Construction N
Schools
Elementary Schools Franklin Sherman
Middle Schools Longfellow
High Schools Mclean
School District Fairfax County Public Schools
Others
Senior Community No
Tax ID 0302 17 0035
Ownership Fee Simple
SqFt Source Assessor
Security Features Security System
Special Listing Condition Standard
Read Less Info
Want to know what your home might be worth? Contact us for a FREE valuation!

Our team is ready to help you sell your home for the highest possible price ASAP

Bought with Laura C Mensing • Long & Foster Real Estate, Inc.

"My job is to find and attract mastery-based agents to the office, protect the culture, and make sure everyone is happy! "







