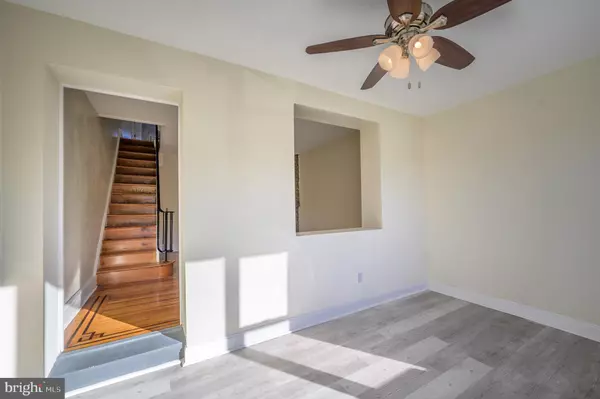$175,000
$175,000
For more information regarding the value of a property, please contact us for a free consultation.
3 Beds
2 Baths
1,455 SqFt
SOLD DATE : 03/26/2021
Key Details
Sold Price $175,000
Property Type Townhouse
Sub Type Interior Row/Townhouse
Listing Status Sold
Purchase Type For Sale
Square Footage 1,455 sqft
Price per Sqft $120
Subdivision Ogontz
MLS Listing ID PAPH971784
Sold Date 03/26/21
Style Straight Thru
Bedrooms 3
Full Baths 1
Half Baths 1
HOA Y/N N
Abv Grd Liv Area 1,230
Originating Board BRIGHT
Year Built 1925
Annual Tax Amount $1,305
Tax Year 2020
Lot Size 1,320 Sqft
Acres 0.03
Lot Dimensions 15.00 x 88.00
Property Description
Born in 1925 / Reborn in 2020! The sturdy bones of this home have stood the test of time. A major renovation this year has restored the luster! Lots of NEW! NEW Roof (Main and Sunroom). NEW Heater and Hot Water Heater. NEW Chimney Liner. NEW Kitchen: Cabinets, Flooring, Backsplash, Granite Counters, Stainless Appliances). NEW Windows. NEW Second Floor Bath (Fixtures, Finishes, Flooring, Plumbing and Stack Pipe). NEW Basement Powder Room. NEW carpet in Bedrooms. REFINISHED Hardwood Floors with Mahogany Accents. NEW Electric Service Entrance Cable. NEW siding just installed on the front of the house last week of 2020! You'll love the light filled south facing sunroom on a cold winter day! The first floor has 9 ft. ceilings. The Living Room has a floor to ceiling "river rock" fireplace (Executor has no recollection of it ever having been active, Buyer would need to explore any possible utility). Large dining room for entertaining whenever entertaining once that again becomes a Thing! Kitchen is large enough for a small table. Owner worked in the masonry trades and the home has a nice concrete deck off the kitchen and a patio in the front for outdoor relaxation. Three nice sized bedrooms on the second floor and a skylit hall bath. Basement has a finished bonus room and a powder room. A basement access leads to the driveway and one car garage in the rear of the home. Excellent location with LaSalle University just .6 miles away and Central High just .7 miles away. Convenient corner market just down the street. Lots of real estate renovation underway in the area. Check this one out today!
Location
State PA
County Philadelphia
Area 19141 (19141)
Zoning RM1
Direction South
Rooms
Other Rooms Living Room, Dining Room, Primary Bedroom, Bedroom 2, Bedroom 3, Kitchen, Sun/Florida Room, Bonus Room
Basement Full
Interior
Interior Features Ceiling Fan(s), Carpet, Dining Area, Kitchen - Eat-In, Primary Bedroom - Bay Front, Skylight(s), Upgraded Countertops, Wood Floors
Hot Water Natural Gas
Heating Hot Water
Cooling None
Flooring Hardwood, Carpet, Laminated
Fireplaces Number 1
Fireplaces Type Other
Fireplace Y
Window Features Bay/Bow,Double Hung,Energy Efficient,Replacement
Heat Source Natural Gas
Laundry Basement
Exterior
Exterior Feature Deck(s), Patio(s)
Parking Features Built In, Garage - Rear Entry
Garage Spaces 2.0
Utilities Available Electric Available, Cable TV Available, Natural Gas Available
Water Access N
Roof Type Flat,Built-Up
Accessibility None
Porch Deck(s), Patio(s)
Attached Garage 1
Total Parking Spaces 2
Garage Y
Building
Story 2
Foundation Stone
Sewer Public Sewer
Water Public
Architectural Style Straight Thru
Level or Stories 2
Additional Building Above Grade, Below Grade
Structure Type 9'+ Ceilings
New Construction N
Schools
School District The School District Of Philadelphia
Others
Pets Allowed Y
Senior Community No
Tax ID 171262500
Ownership Fee Simple
SqFt Source Assessor
Acceptable Financing Cash, Conventional, VA
Listing Terms Cash, Conventional, VA
Financing Cash,Conventional,VA
Special Listing Condition Standard
Pets Allowed No Pet Restrictions
Read Less Info
Want to know what your home might be worth? Contact us for a FREE valuation!

Our team is ready to help you sell your home for the highest possible price ASAP

Bought with Sherry Nunez • Keller Williams Real Estate-Langhorne
"My job is to find and attract mastery-based agents to the office, protect the culture, and make sure everyone is happy! "







