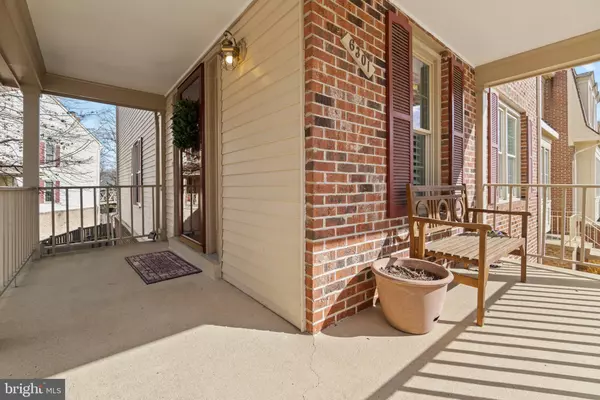$693,500
$620,000
11.9%For more information regarding the value of a property, please contact us for a free consultation.
3 Beds
4 Baths
2,426 SqFt
SOLD DATE : 03/21/2022
Key Details
Sold Price $693,500
Property Type Townhouse
Sub Type End of Row/Townhouse
Listing Status Sold
Purchase Type For Sale
Square Footage 2,426 sqft
Price per Sqft $285
Subdivision Millwood
MLS Listing ID VAFX2050378
Sold Date 03/21/22
Style Colonial
Bedrooms 3
Full Baths 3
Half Baths 1
HOA Fees $112/qua
HOA Y/N Y
Abv Grd Liv Area 1,895
Originating Board BRIGHT
Year Built 1987
Annual Tax Amount $6,144
Tax Year 2021
Lot Size 3,104 Sqft
Acres 0.07
Property Description
OFFER DEADLINE - SUNDAY, FEB. 20th BY 6 PM! All offers will be reviewed after the deadline, please do not wait until the last minute if possible. Welcome to 6301 Millwood Circle in the West Springfield High School pyramid! This lovingly kept brick end-unit townhouse with a wrap-around porch has 3 levels and over 2,400 square feet of interior living space. A traditional layout, the main level boasts a foyer with half bath, living room that opens to the formal dining room, large eat-in kitchen with recessed lights, sitting area, granite counters (2011), SS appliances - fridge (2017), gas range (2018), microwave (2021), dishwasher (2014) with a sunroom that leads out to the well-maintained back deck. The upper level boasts 3 bedrooms- a spacious primary suite with a soaking tub, stall shower, double vanities (granite 2011), and large walk-in closet, a full guest bath, and 2 light-filled bedrooms with great closet space. The lower level includes a wood-burning fireplace, laundry (washer 2021), large storage room, access to the 1- car garage & driveway, and a fully fenced (2010) landscaped backyard with a patio area. Additional updates include- hardwood floors (2009), windows (2010), HVAC (2019), carpet (2021), fresh paint (2021), shutters (2011), garage door (2013). Plenty of guest parking, walkable to restaurants, gym, shopping, Whole Foods, Starbucks, and so much more!
Location
State VA
County Fairfax
Zoning 180
Direction West
Rooms
Other Rooms Living Room, Dining Room, Primary Bedroom, Sitting Room, Bedroom 2, Bedroom 3, Kitchen, Family Room, Foyer, Breakfast Room, Laundry, Storage Room, Primary Bathroom, Full Bath, Screened Porch
Basement Full, Walkout Level, Daylight, Full, Garage Access, Interior Access, Outside Entrance, Windows
Interior
Interior Features Kitchen - Island, Kitchen - Table Space, Dining Area, Primary Bath(s), Window Treatments, Wood Floors, Floor Plan - Traditional
Hot Water Natural Gas
Heating Forced Air
Cooling Ceiling Fan(s), Central A/C
Flooring Hardwood, Carpet, Ceramic Tile, Vinyl
Fireplaces Number 1
Fireplaces Type Fireplace - Glass Doors, Mantel(s), Wood
Equipment Dishwasher, Disposal, Dryer, Exhaust Fan, Oven/Range - Gas, Refrigerator, Washer
Furnishings No
Fireplace Y
Appliance Dishwasher, Disposal, Dryer, Exhaust Fan, Oven/Range - Gas, Refrigerator, Washer
Heat Source Natural Gas
Laundry Lower Floor
Exterior
Exterior Feature Deck(s), Patio(s), Porch(es), Wrap Around
Garage Garage - Front Entry, Garage Door Opener, Inside Access
Garage Spaces 2.0
Fence Rear
Amenities Available Common Grounds, Tot Lots/Playground
Waterfront N
Water Access N
Accessibility None
Porch Deck(s), Patio(s), Porch(es), Wrap Around
Parking Type Attached Garage, Driveway
Attached Garage 1
Total Parking Spaces 2
Garage Y
Building
Lot Description Trees/Wooded
Story 3
Foundation Slab
Sewer Public Sewer
Water Public
Architectural Style Colonial
Level or Stories 3
Additional Building Above Grade, Below Grade
Structure Type Cathedral Ceilings
New Construction N
Schools
Elementary Schools Rolling Valley
Middle Schools Irving
High Schools West Springfield
School District Fairfax County Public Schools
Others
HOA Fee Include Common Area Maintenance,Trash,Snow Removal
Senior Community No
Tax ID 0793 30 0018
Ownership Fee Simple
SqFt Source Assessor
Special Listing Condition Standard
Read Less Info
Want to know what your home might be worth? Contact us for a FREE valuation!

Our team is ready to help you sell your home for the highest possible price ASAP

Bought with Mary M Calderwood • Integrity Real Estate Group

"My job is to find and attract mastery-based agents to the office, protect the culture, and make sure everyone is happy! "







