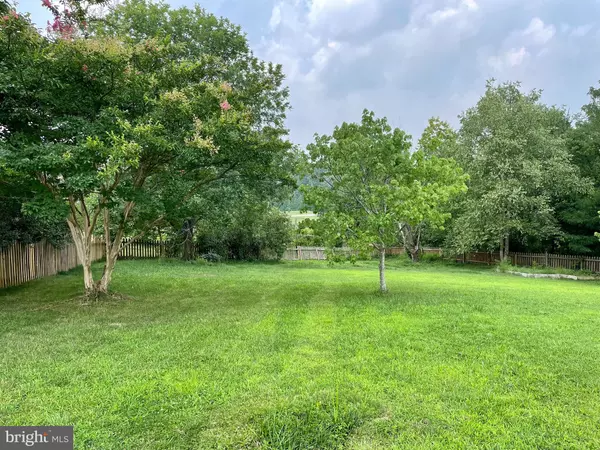$559,000
$535,000
4.5%For more information regarding the value of a property, please contact us for a free consultation.
4 Beds
4 Baths
3,319 SqFt
SOLD DATE : 03/17/2022
Key Details
Sold Price $559,000
Property Type Single Family Home
Sub Type Detached
Listing Status Sold
Purchase Type For Sale
Square Footage 3,319 sqft
Price per Sqft $168
Subdivision Leeland Station
MLS Listing ID VAST2008396
Sold Date 03/17/22
Style Traditional,Colonial
Bedrooms 4
Full Baths 3
Half Baths 1
HOA Fees $81/qua
HOA Y/N Y
Abv Grd Liv Area 2,456
Originating Board BRIGHT
Year Built 2001
Annual Tax Amount $3,263
Tax Year 2021
Lot Size 0.487 Acres
Acres 0.49
Property Description
Welcome to this beautiful 2-story home with finished basement in the perfect cul-de-sac location in the sought-after Leeland Station! Savor the serene views of the large, private yard backing up to neighborhood trails. Inside, find a light and bright open floor plan enhanced with gleaming bamboo hardwood floors throughout the entire main level. Ample kitchen space with stainless steel appliances and a large center island for gathering around. A cozy gas fireplace anchors the open gathering space with built-in bookshelves. A bright sunroom affords beautiful views of nature in all directions. Two story foyer with oak hardwood leading upstairs you will find a generous sized primary bedroom new with carpet and two closets including a spacious walk-in, Primary bath with tile floor soaking tub and separate shower. Three other bedrooms, all with newer plush carpet, an extra full bathroom with tile floor and a convenient second floor laundry room with 2 yr old washer & dryer complete the upstairs. More living space can be found in the walk out basement! This bright freshly painted with newer carpet has open space with a bump out provides plenty of room for entertainment. An additional finished room can serve as office space or an exercise room. Plenty of room for storage in a huge storage space as well! New blinds throughout entire home. Newer deluxe Heat and A/C condenser under warranty. Relax on the back deck in your private, fenced-in yard, complete with sprinkler system. Sit on your covered front porch, perfect for relaxing after a long day. Leeland Station, located adjacent to the Leeland Station VRE, close to historic downtown Fredericksburg. Elementary school within walking distance. Leeland Station contains amenities galore, you can walk out your back gate to access community basketball court or tot lot along with miles of gorgeous trails waiting for you to explore. This beautiful property in a fabulous location needs nothing for you to do but move right in and call it home!
Location
State VA
County Stafford
Zoning PD1
Rooms
Other Rooms Living Room, Dining Room, Primary Bedroom, Bedroom 2, Bedroom 3, Kitchen, Family Room, Bedroom 1, Sun/Florida Room, Exercise Room, Laundry, Recreation Room, Storage Room, Bathroom 1, Bonus Room, Primary Bathroom, Full Bath
Basement Outside Entrance, Partially Finished, Rear Entrance, Walkout Level, Windows, Heated, Interior Access, Daylight, Partial
Interior
Interior Features Breakfast Area, Built-Ins, Carpet, Chair Railings, Primary Bath(s), Family Room Off Kitchen, Dining Area, Floor Plan - Traditional, Kitchen - Island, Pantry, Soaking Tub, Stall Shower, Tub Shower, Walk-in Closet(s), Window Treatments, Wood Floors
Hot Water Natural Gas
Heating Forced Air, Heat Pump(s)
Cooling Central A/C, Heat Pump(s)
Flooring Carpet, Ceramic Tile, Hardwood
Fireplaces Number 1
Fireplaces Type Gas/Propane, Fireplace - Glass Doors
Equipment Built-In Microwave, Dishwasher, Disposal, Dryer, Exhaust Fan, Humidifier, Icemaker, Oven/Range - Gas, Refrigerator, Stainless Steel Appliances, Washer, Water Heater
Fireplace Y
Window Features Double Pane
Appliance Built-In Microwave, Dishwasher, Disposal, Dryer, Exhaust Fan, Humidifier, Icemaker, Oven/Range - Gas, Refrigerator, Stainless Steel Appliances, Washer, Water Heater
Heat Source Electric, Natural Gas
Laundry Upper Floor
Exterior
Exterior Feature Deck(s), Porch(es)
Parking Features Garage - Front Entry, Garage Door Opener
Garage Spaces 2.0
Fence Rear
Utilities Available Cable TV Available, Phone Available
Amenities Available Basketball Courts, Bike Trail, Club House, Common Grounds, Exercise Room, Fitness Center, Jog/Walk Path, Party Room, Pool - Outdoor, Tennis Courts, Tot Lots/Playground, Volleyball Courts
Water Access N
Accessibility None
Porch Deck(s), Porch(es)
Attached Garage 2
Total Parking Spaces 2
Garage Y
Building
Lot Description Backs - Open Common Area, Backs to Trees, Front Yard, Level, Rear Yard
Story 2
Foundation Slab
Sewer Private Sewer
Water Public
Architectural Style Traditional, Colonial
Level or Stories 2
Additional Building Above Grade, Below Grade
Structure Type Vaulted Ceilings,Dry Wall
New Construction N
Schools
Elementary Schools Conway
Middle Schools Edward E. Drew
High Schools Stafford
School District Stafford County Public Schools
Others
HOA Fee Include Common Area Maintenance,Pool(s),Trash
Senior Community No
Tax ID 46M 1B 323
Ownership Fee Simple
SqFt Source Assessor
Acceptable Financing Conventional, VA
Horse Property N
Listing Terms Conventional, VA
Financing Conventional,VA
Special Listing Condition Standard
Read Less Info
Want to know what your home might be worth? Contact us for a FREE valuation!

Our team is ready to help you sell your home for the highest possible price ASAP

Bought with Abby C Fitzsimmons • Coldwell Banker Elite

"My job is to find and attract mastery-based agents to the office, protect the culture, and make sure everyone is happy! "







