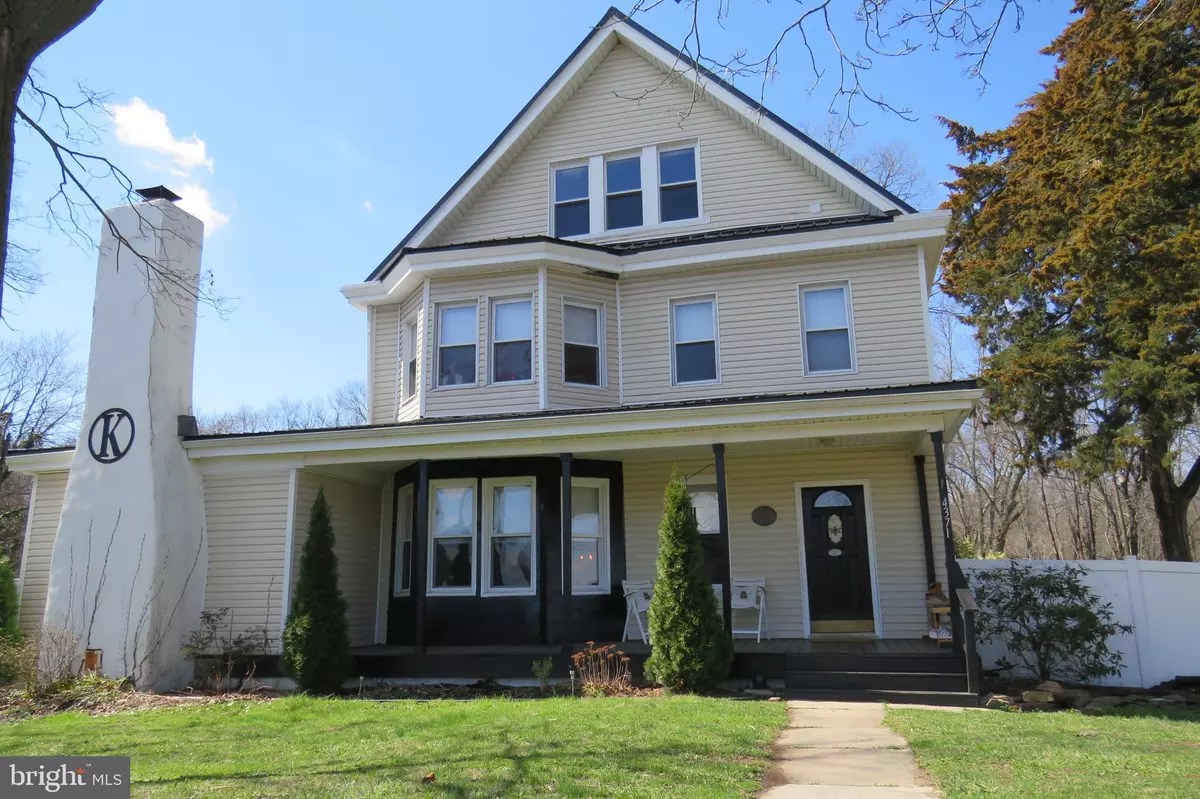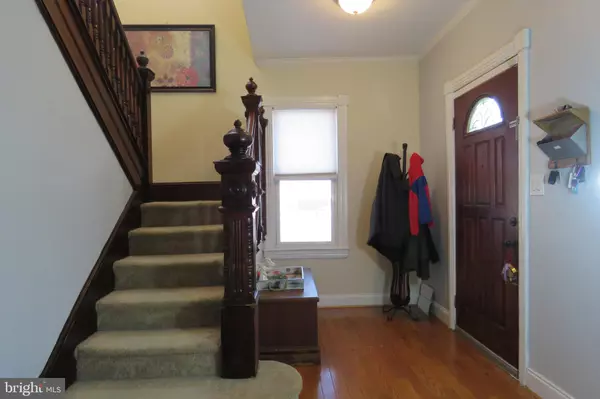$440,000
$450,000
2.2%For more information regarding the value of a property, please contact us for a free consultation.
4 Beds
3 Baths
3,350 SqFt
SOLD DATE : 06/06/2022
Key Details
Sold Price $440,000
Property Type Single Family Home
Sub Type Detached
Listing Status Sold
Purchase Type For Sale
Square Footage 3,350 sqft
Price per Sqft $131
Subdivision None Available
MLS Listing ID DENC2019434
Sold Date 06/06/22
Style Farmhouse/National Folk
Bedrooms 4
Full Baths 3
HOA Y/N N
Abv Grd Liv Area 3,350
Originating Board BRIGHT
Year Built 1949
Annual Tax Amount $2,894
Tax Year 2021
Lot Size 0.860 Acres
Acres 0.86
Lot Dimensions 150.00 x 250.00
Property Description
"Come Rest a'While Farmhouse" @ 4371 DuPont Estate! Go back in time and capture your very own oasis, serenity and sanctuary can be all yours! Only available due to job transfer - this home on .86 acre was the family forever home and you will experience the pride of ownership the minute you enter this vintage beauty. The home boasts an updated metal roof on both the main house and the detached accessory building/retreat. The sophisticated new owner will appreciate the vast and versatile space. Rooms upon rooms... The feeling this home offers is Comfort and Family. Updates Galore: Extensive Fencing, Bathrooms, Flooring, Closet Organizers, Lighting/Fixtures/Ceiling Fans, Deck, Accessory Building/Bar, Doors, HVAC... You have to see it to believe it! The main floor has a lovely bedroom with a closet/dressing room overlooking the back of the estate. The 2nd floor boasts 3 large bedrooms with spacious closets. This amazing home has a 3rd floor/apartment suite with its own full bath!
Location
State DE
County New Castle
Area South Of The Canal (30907)
Zoning NC21
Rooms
Basement Outside Entrance, Interior Access
Main Level Bedrooms 4
Interior
Hot Water Electric
Heating Hot Water
Cooling Central A/C
Fireplaces Number 1
Heat Source Electric
Exterior
Fence Fully, Privacy, Vinyl, Chain Link
Water Access N
Accessibility None
Garage N
Building
Story 3
Foundation Stone
Sewer On Site Septic
Water Well
Architectural Style Farmhouse/National Folk
Level or Stories 3
Additional Building Above Grade, Below Grade
New Construction N
Schools
School District Appoquinimink
Others
Senior Community No
Tax ID 14-020.00-061
Ownership Fee Simple
SqFt Source Assessor
Special Listing Condition Standard
Read Less Info
Want to know what your home might be worth? Contact us for a FREE valuation!

Our team is ready to help you sell your home for the highest possible price ASAP

Bought with Naomi Ricketts • First Class Properties
"My job is to find and attract mastery-based agents to the office, protect the culture, and make sure everyone is happy! "







