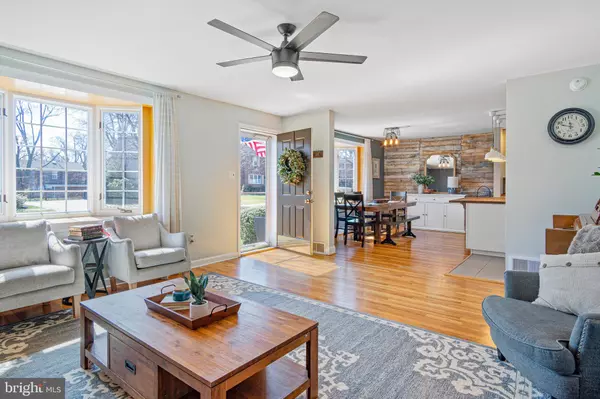$400,000
$370,000
8.1%For more information regarding the value of a property, please contact us for a free consultation.
3 Beds
2 Baths
2,195 SqFt
SOLD DATE : 04/22/2022
Key Details
Sold Price $400,000
Property Type Single Family Home
Sub Type Detached
Listing Status Sold
Purchase Type For Sale
Square Footage 2,195 sqft
Price per Sqft $182
Subdivision Fairfax
MLS Listing ID DENC2019752
Sold Date 04/22/22
Style Colonial
Bedrooms 3
Full Baths 1
Half Baths 1
HOA Y/N N
Abv Grd Liv Area 1,875
Originating Board BRIGHT
Year Built 1951
Annual Tax Amount $2,151
Tax Year 2021
Lot Size 6,098 Sqft
Acres 0.14
Lot Dimensions 59 X100
Property Description
Impeccable 3 BR Fairfax Colonial that has been totally updated with high end finishes. At the heart of this home is a designer white kitchen w/stainless appliance, butcher block counters, farm sink, tile floor and garden window. The dining room boasts ship lap paneling, and there are bow windows in both the living and dining rooms. The second-floor features three good sized bedrooms w/ceiling fans and an updated black & white bathroom. Other noteworthy features include, beautifully finished lower level, gleaming hardwoods, recessed lighting, ceiling fans, professionally painted interior, patio fenced yard and a one-car garage. Convenient location you are minutes from downtown Wilmington, public transportation, schools, major shopping hubs and parks. This home is an absolutely standout in this price range and is priced to sell!
Location
State DE
County New Castle
Area Brandywine (30901)
Zoning NC5
Rooms
Other Rooms Living Room, Dining Room, Primary Bedroom, Bedroom 3, Kitchen, Family Room, Bathroom 2
Basement Partially Finished
Interior
Hot Water Natural Gas
Heating Forced Air
Cooling Central A/C
Flooring Hardwood
Heat Source Natural Gas
Exterior
Exterior Feature Patio(s)
Parking Features Garage - Side Entry
Garage Spaces 3.0
Fence Wood
Water Access N
Roof Type Asbestos Shingle
Accessibility None
Porch Patio(s)
Attached Garage 1
Total Parking Spaces 3
Garage Y
Building
Lot Description Level
Story 2
Foundation Block
Sewer Public Sewer
Water Public
Architectural Style Colonial
Level or Stories 2
Additional Building Above Grade, Below Grade
Structure Type Plaster Walls
New Construction N
Schools
School District Brandywine
Others
Senior Community No
Tax ID 06-090.00-312
Ownership Fee Simple
SqFt Source Estimated
Acceptable Financing Cash, Conventional, FHA
Listing Terms Cash, Conventional, FHA
Financing Cash,Conventional,FHA
Special Listing Condition Standard
Read Less Info
Want to know what your home might be worth? Contact us for a FREE valuation!

Our team is ready to help you sell your home for the highest possible price ASAP

Bought with Christina L Reid • RE/MAX Town & Country
"My job is to find and attract mastery-based agents to the office, protect the culture, and make sure everyone is happy! "







