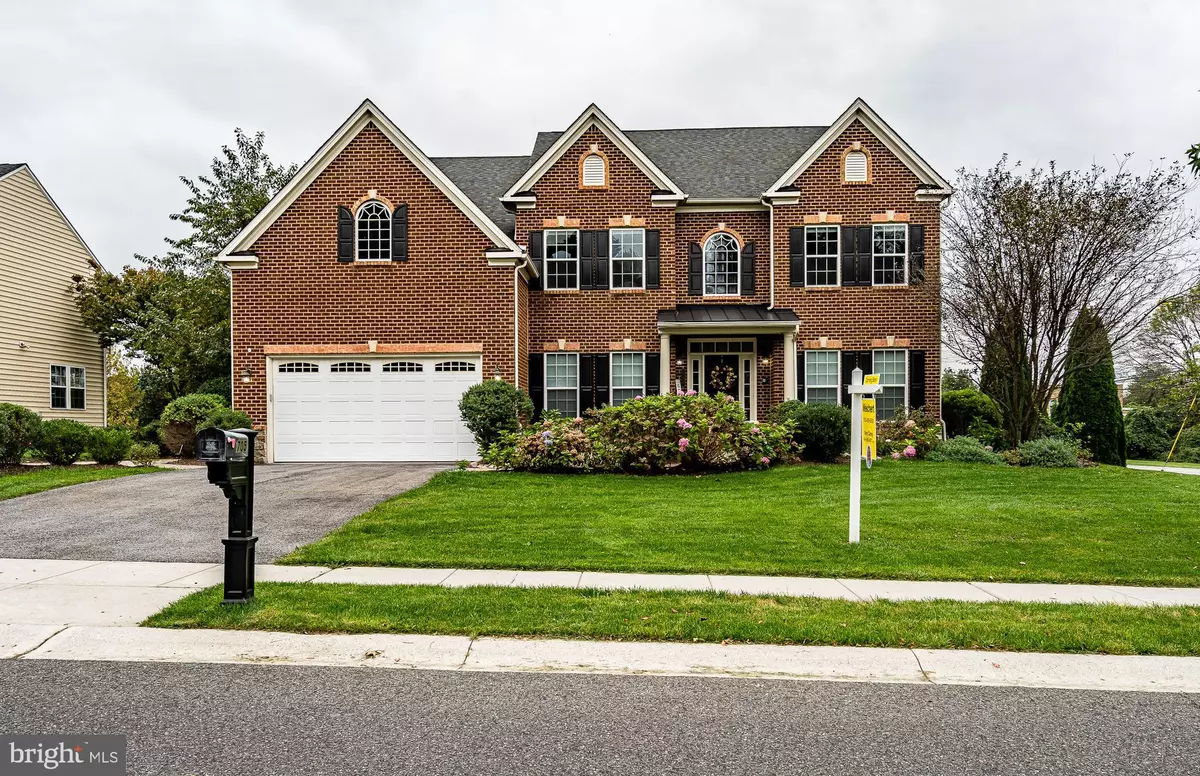$625,000
$599,900
4.2%For more information regarding the value of a property, please contact us for a free consultation.
6 Beds
6 Baths
5,949 SqFt
SOLD DATE : 11/12/2021
Key Details
Sold Price $625,000
Property Type Single Family Home
Sub Type Detached
Listing Status Sold
Purchase Type For Sale
Square Footage 5,949 sqft
Price per Sqft $105
Subdivision Preservatinniscrgolf
MLS Listing ID PACT2000053
Sold Date 11/12/21
Style Colonial
Bedrooms 6
Full Baths 5
Half Baths 1
HOA Fees $86/qua
HOA Y/N Y
Abv Grd Liv Area 4,294
Originating Board BRIGHT
Year Built 2009
Annual Tax Amount $10,347
Tax Year 2021
Lot Size 0.380 Acres
Acres 0.38
Lot Dimensions 0.00 x 0.00
Property Description
Former Model Home with all of the bells and whistles in the highly sought after Preserve at Inniscrone Golf Course community!!! This gorgeous home features 6 bedrooms, 5 full bathrooms and a powder room. Upgrades galore-from the millwork in the 2 story foyer, to the crown molding in the dining room, living room, family room and office. Beautiful hardwood floors throughout the first floor. Bay windows illuminate the living room and office. What a beautiful office to work from home that has fantastic built in cabinets and shelving. 2 Story family room with a stone encased gas fireplace is the perfect place for family and friends to gather. The family room is open to the heart of the house, the gourmet kitchen with 42 cabinets for storage!!! Double Oven. Stainless steel appliances. Granite counter tops. Under cabinet lighting. Custom backsplash. Huge walk in pantry with shelving. Kitchen opens up to a sunlit morning room perfect for family meals. French doors open up to the beautiful flagstone patio with pergola. The beautifully landscaped backyard is completely fenced in and has a multi zone sprinkler system. The second floor which can be accessed by both a front grand staircase and side staircase off the kitchen has a fabulous primary suite and 3 additional bedrooms. Double doors welcome you into the primary bedroom with a gorgeous tray ceiling, sitting room that has French doors that open up to your own private porch. Perfect retreat for your morning coffee. Hallway to the bathroom houses 2 large closets with shelving in each. The primary bathroom has a beautiful shower, huge separate soaking tub, private water closet and 2 separate vanities with sinks. The 2nd bedroom has its own en suite bathroom. Bedrooms 3 and 4 share a hallway bathroom with a large vanity and double sinks. A flight of stairs up takes you to the 3rd floor that features another ample size room that could be another bedroom, bonus space, workout room. It even has a sound reducing floor. Finishing off the 3rd floor is a full bathroom and large closet. Finally, the fully finished basement with a walkup to the backyard!!! Entertain or host your next party with the full bar featuring granite counter tops, a sink, dishwasher and wine refrigerator. Off the main open area is a media room great for watching your favorite movie or cheering on your favorite team. Basement also features the 6th bedroom and 5th full bathroom which would make a perfect in law or au pair suite. Lastly, there is a great storage room with shelving.
Whole house sound sound system!
Great locations with an easy commute to Philadelphia, Delaware, Maryland. In the acclaimed Avon Grove school district which will be home to a brand new state of the art High School the will be opening in the fall of 2022.
One Year Home Warranty Included
Schedule your tour today to see this beautiful home with all the upgrades!! More photos will be uploaded next week!!!
Location
State PA
County Chester
Area London Grove Twp (10359)
Zoning RESIDENTIAL
Rooms
Basement Full
Interior
Interior Features Bar, Breakfast Area, Built-Ins, Butlers Pantry, Ceiling Fan(s), Chair Railings, Crown Moldings, Double/Dual Staircase, Family Room Off Kitchen, Formal/Separate Dining Room, Kitchen - Gourmet, Kitchen - Island, Pantry, Primary Bath(s), Recessed Lighting, Soaking Tub, Sprinkler System, Upgraded Countertops, Walk-in Closet(s), Wet/Dry Bar
Hot Water Natural Gas
Heating Forced Air
Cooling Central A/C
Fireplaces Number 1
Fireplaces Type Gas/Propane, Stone
Equipment Built-In Microwave, Dishwasher, Disposal, Dryer, Exhaust Fan, Oven - Double, Refrigerator, Six Burner Stove, Stove, Stainless Steel Appliances, Washer
Fireplace Y
Window Features Bay/Bow
Appliance Built-In Microwave, Dishwasher, Disposal, Dryer, Exhaust Fan, Oven - Double, Refrigerator, Six Burner Stove, Stove, Stainless Steel Appliances, Washer
Heat Source Natural Gas
Laundry Main Floor
Exterior
Exterior Feature Patio(s), Porch(es)
Parking Features Garage - Front Entry, Inside Access, Garage Door Opener
Garage Spaces 6.0
Water Access N
Accessibility None
Porch Patio(s), Porch(es)
Attached Garage 2
Total Parking Spaces 6
Garage Y
Building
Story 4
Foundation Slab
Sewer Public Sewer
Water Public
Architectural Style Colonial
Level or Stories 4
Additional Building Above Grade, Below Grade
New Construction N
Schools
Elementary Schools Penn London
Middle Schools Fred S. Engle
High Schools Avon Grove
School District Avon Grove
Others
Pets Allowed Y
HOA Fee Include Common Area Maintenance,Snow Removal,Trash
Senior Community No
Tax ID 59-08 -0631
Ownership Fee Simple
SqFt Source Assessor
Security Features Security System,Smoke Detector,Carbon Monoxide Detector(s)
Acceptable Financing Cash, Conventional
Listing Terms Cash, Conventional
Financing Cash,Conventional
Special Listing Condition Standard
Pets Allowed No Pet Restrictions
Read Less Info
Want to know what your home might be worth? Contact us for a FREE valuation!

Our team is ready to help you sell your home for the highest possible price ASAP

Bought with Christian J Kriza • Beiler-Campbell Realtors-Kennett Square
"My job is to find and attract mastery-based agents to the office, protect the culture, and make sure everyone is happy! "







