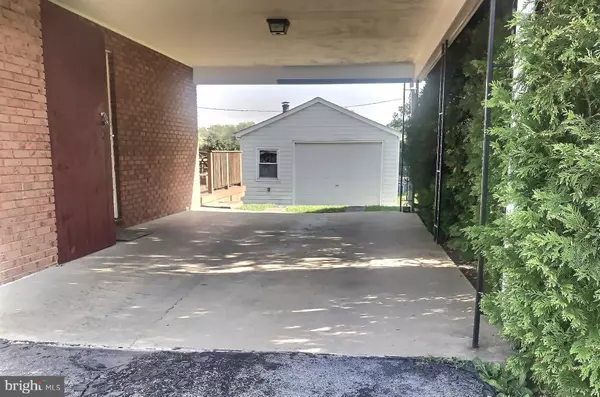$270,000
$260,000
3.8%For more information regarding the value of a property, please contact us for a free consultation.
3 Beds
2 Baths
1,400 SqFt
SOLD DATE : 11/30/2021
Key Details
Sold Price $270,000
Property Type Single Family Home
Sub Type Detached
Listing Status Sold
Purchase Type For Sale
Square Footage 1,400 sqft
Price per Sqft $192
Subdivision Orchard Hills
MLS Listing ID MDWA2000107
Sold Date 11/30/21
Style Ranch/Rambler
Bedrooms 3
Full Baths 1
Half Baths 1
HOA Y/N N
Abv Grd Liv Area 1,400
Originating Board BRIGHT
Year Built 1963
Annual Tax Amount $1,896
Tax Year 2020
Lot Size 0.410 Acres
Acres 0.41
Property Description
This three Bedroom all brick rancher is a trip back in time. Situated in a mature neighborhood and built in 1963 it maintains some of its original features. Do you LOVE retro? This house has the original kitchen counters, cabinets and hardware. You will fall in love with the original bathroom counters and the retro green sink and tub in the main bathroom. The house has been well cared for and boosts hardwood floors in the dining area, living room and two bedrooms. Lots of natural light with the large window in the living room and the sliding doors leading to your deck. The home has a fully unfinished basement that could be finished to give more living space. Park your car or just have a workshop in the detached garage which has air, heat and electric. Perfect rancher for the first time homebuyer or the empty nester looking to downsize. Easy access to I81 for those of you who commute! Welcome home to your new address: 18526 Indian Cottage Road, Hagerstown, MD
Location
State MD
County Washington
Zoning RS
Rooms
Other Rooms Living Room, Dining Room, Bedroom 3, Kitchen, Basement, Foyer, Bedroom 1, Bathroom 2
Basement Full, Heated, Interior Access, Outside Entrance, Rear Entrance, Unfinished, Walkout Level, Windows, Workshop
Main Level Bedrooms 3
Interior
Interior Features Carpet, Ceiling Fan(s), Dining Area, Family Room Off Kitchen, Floor Plan - Traditional, Window Treatments, Wood Floors
Hot Water Electric
Heating Baseboard - Electric, Heat Pump - Oil BackUp
Cooling Central A/C
Fireplaces Number 1
Fireplaces Type Brick, Wood
Equipment Built-In Microwave, Dishwasher, Disposal, Dryer, Oven/Range - Electric, Refrigerator, Washer, Water Heater
Fireplace Y
Appliance Built-In Microwave, Dishwasher, Disposal, Dryer, Oven/Range - Electric, Refrigerator, Washer, Water Heater
Heat Source Electric, Oil
Laundry Basement, Washer In Unit, Dryer In Unit
Exterior
Garage Additional Storage Area, Garage - Front Entry
Garage Spaces 2.0
Waterfront N
Water Access N
Accessibility Level Entry - Main
Parking Type Attached Carport, Detached Garage
Total Parking Spaces 2
Garage Y
Building
Lot Description Front Yard, Road Frontage, Rear Yard
Story 2
Foundation Concrete Perimeter
Sewer Public Sewer
Water Public
Architectural Style Ranch/Rambler
Level or Stories 2
Additional Building Above Grade, Below Grade
New Construction N
Schools
School District Washington County Public Schools
Others
Pets Allowed Y
Senior Community No
Tax ID 2227006159
Ownership Fee Simple
SqFt Source Assessor
Acceptable Financing Cash, Conventional, FHA, VA
Horse Property N
Listing Terms Cash, Conventional, FHA, VA
Financing Cash,Conventional,FHA,VA
Special Listing Condition Standard
Pets Description Case by Case Basis
Read Less Info
Want to know what your home might be worth? Contact us for a FREE valuation!

Our team is ready to help you sell your home for the highest possible price ASAP

Bought with Tijani Harris Sr. • Keller Williams Premier Realty

"My job is to find and attract mastery-based agents to the office, protect the culture, and make sure everyone is happy! "







