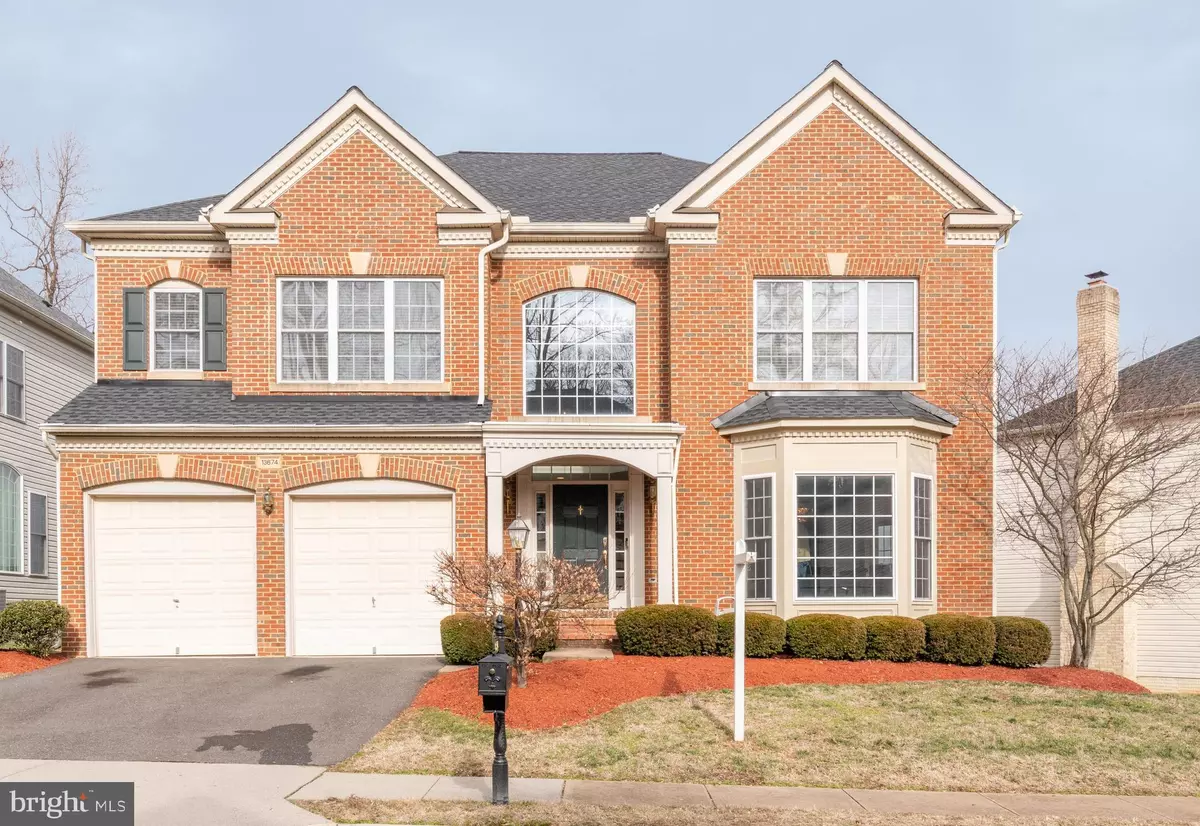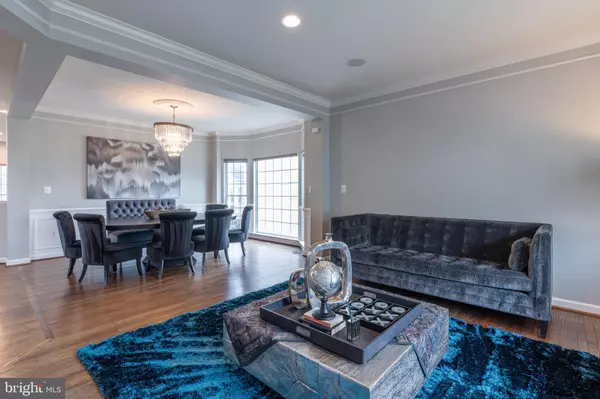$870,000
$850,000
2.4%For more information regarding the value of a property, please contact us for a free consultation.
5 Beds
5 Baths
4,714 SqFt
SOLD DATE : 02/28/2020
Key Details
Sold Price $870,000
Property Type Single Family Home
Sub Type Detached
Listing Status Sold
Purchase Type For Sale
Square Footage 4,714 sqft
Price per Sqft $184
Subdivision Faircrest
MLS Listing ID VAFX1082138
Sold Date 02/28/20
Style Colonial
Bedrooms 5
Full Baths 4
Half Baths 1
HOA Fees $75/mo
HOA Y/N Y
Abv Grd Liv Area 3,614
Originating Board BRIGHT
Year Built 2004
Annual Tax Amount $9,108
Tax Year 2019
Lot Size 6,275 Sqft
Acres 0.14
Property Description
***OPEN HOUSES CANCELED***A masterpiece in Centerville, ready for you to call home! Welcome to 13674 Sweet Woodruff Lane, a renovated colonial with all of the modern conveniences that will invite you in to stay a while The fabulous two-story living space is where photos and memories are made! Traditional with modern elegance, enjoy cooking in the renovated kitchen with updates the experienced chef will love. Fabulous floors, gorgeous natural light, OVER 3,614 square feet of usable above grade space including a wonderful light and bright walk out basement. Revel in your sumptuous owner s suite and enjoy the privacy of this cul-de-sac street. You have everything you could ever want in this custom updated home from the main level library, and private guest suite in the basement and all additional bedrooms upstairs. A thoughtful floorpan built for the way you live; welcome home.
Location
State VA
County Fairfax
Zoning 308
Rooms
Other Rooms Living Room, Dining Room, Bedroom 2, Bedroom 3, Bedroom 4, Kitchen, Game Room, Family Room, Foyer, Breakfast Room, 2nd Stry Fam Ovrlk, Study, Laundry, Other, Primary Bathroom
Basement Daylight, Full, Walkout Level, Full, Windows, Rear Entrance
Interior
Interior Features Breakfast Area, Carpet, Dining Area, Formal/Separate Dining Room, Crown Moldings, Kitchen - Gourmet, Kitchen - Table Space, Primary Bath(s), Solar Tube(s), Upgraded Countertops, Walk-in Closet(s), Wet/Dry Bar, Wood Floors
Hot Water Natural Gas
Heating Central, Forced Air
Cooling Central A/C
Flooring Hardwood, Carpet
Fireplaces Number 1
Fireplaces Type Gas/Propane
Equipment Cooktop - Down Draft, Dishwasher, Disposal, Dryer, Icemaker, Oven/Range - Gas, Refrigerator, Washer, Exhaust Fan, Oven - Double, Oven - Wall
Fireplace Y
Window Features Atrium,Insulated
Appliance Cooktop - Down Draft, Dishwasher, Disposal, Dryer, Icemaker, Oven/Range - Gas, Refrigerator, Washer, Exhaust Fan, Oven - Double, Oven - Wall
Heat Source Natural Gas
Laundry Upper Floor
Exterior
Garage Built In, Garage Door Opener, Garage - Front Entry
Garage Spaces 2.0
Amenities Available Club House, Common Grounds, Jog/Walk Path, Meeting Room, Party Room, Pool - Outdoor, Tennis Courts, Tot Lots/Playground
Waterfront N
Water Access N
Accessibility None
Parking Type Attached Garage
Attached Garage 2
Total Parking Spaces 2
Garage Y
Building
Story 3+
Sewer Public Sewer
Water Public
Architectural Style Colonial
Level or Stories 3+
Additional Building Above Grade, Below Grade
New Construction N
Schools
Elementary Schools Powell
Middle Schools Liberty
High Schools Centreville
School District Fairfax County Public Schools
Others
HOA Fee Include Insurance,Management,Pool(s),Reserve Funds
Senior Community No
Tax ID 0544 22 0031
Ownership Fee Simple
SqFt Source Assessor
Acceptable Financing Cash, Conventional, FHA, VA
Horse Property N
Listing Terms Cash, Conventional, FHA, VA
Financing Cash,Conventional,FHA,VA
Special Listing Condition Standard
Read Less Info
Want to know what your home might be worth? Contact us for a FREE valuation!

Our team is ready to help you sell your home for the highest possible price ASAP

Bought with Chul Kim • Samson Properties

"My job is to find and attract mastery-based agents to the office, protect the culture, and make sure everyone is happy! "







