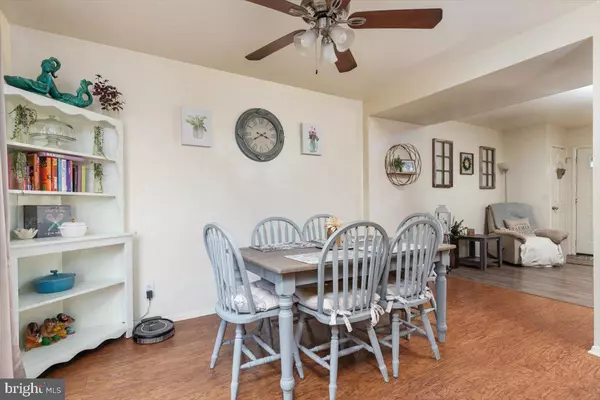$287,000
$285,000
0.7%For more information regarding the value of a property, please contact us for a free consultation.
3 Beds
2 Baths
1,400 SqFt
SOLD DATE : 11/30/2021
Key Details
Sold Price $287,000
Property Type Townhouse
Sub Type Interior Row/Townhouse
Listing Status Sold
Purchase Type For Sale
Square Footage 1,400 sqft
Price per Sqft $205
Subdivision Elizabeths Landing
MLS Listing ID MDAA2011666
Sold Date 11/30/21
Style Colonial
Bedrooms 3
Full Baths 1
Half Baths 1
HOA Fees $105/mo
HOA Y/N Y
Abv Grd Liv Area 1,120
Originating Board BRIGHT
Year Built 1982
Annual Tax Amount $3,240
Tax Year 2021
Lot Size 2,000 Sqft
Acres 0.05
Property Description
Welcome to the sought after waterfront community of Elizabeth's Landing! This interior unit offers an open concept kitchen, fully fenced back yard that backs up to community open space. The spacious living room offers updated luxury vinyl plank flooring. The primary bedroom connects to a beautiful updated full bath with double vanities. The lower level features a finished family room with sliders to the back yard. New roof in 2015! This community has so much to offer to include community pier, beach and boat ramp, enjoy kayaking and canoeing, picnics, and a brank new playground! For additional fees you may rent out the farmhouse for family and friend events, and store your RV or boat. Easy access to Baltimore/Annapolis/Fort Meade. Just minutes to waterfront parks and dining, fishing, boating, golf and shops!
Location
State MD
County Anne Arundel
Zoning R5
Rooms
Other Rooms Living Room, Dining Room, Primary Bedroom, Bedroom 2, Bedroom 3, Kitchen, Family Room, Bathroom 1, Half Bath
Basement Partially Finished
Interior
Interior Features Attic, Carpet, Combination Kitchen/Dining, Dining Area, Floor Plan - Traditional, Tub Shower, Walk-in Closet(s), Kitchen - Table Space
Hot Water Electric
Heating Heat Pump(s)
Cooling Central A/C, Heat Pump(s)
Flooring Carpet, Laminate Plank, Luxury Vinyl Plank
Equipment Dishwasher, Disposal, Dryer, Exhaust Fan, Refrigerator, Stainless Steel Appliances, Stove, Washer, Water Heater, Icemaker
Appliance Dishwasher, Disposal, Dryer, Exhaust Fan, Refrigerator, Stainless Steel Appliances, Stove, Washer, Water Heater, Icemaker
Heat Source Electric
Laundry Basement
Exterior
Parking On Site 2
Fence Rear, Wood
Water Access Y
Accessibility Other
Garage N
Building
Story 3
Foundation Block
Sewer Public Sewer
Water Public
Architectural Style Colonial
Level or Stories 3
Additional Building Above Grade, Below Grade
New Construction N
Schools
Elementary Schools Sunset
Middle Schools George Fox
High Schools Northeast
School District Anne Arundel County Public Schools
Others
Senior Community No
Tax ID 020324490024990
Ownership Fee Simple
SqFt Source Assessor
Special Listing Condition Standard
Read Less Info
Want to know what your home might be worth? Contact us for a FREE valuation!

Our team is ready to help you sell your home for the highest possible price ASAP

Bought with Sean O'Connor • Coldwell Banker Realty
"My job is to find and attract mastery-based agents to the office, protect the culture, and make sure everyone is happy! "







