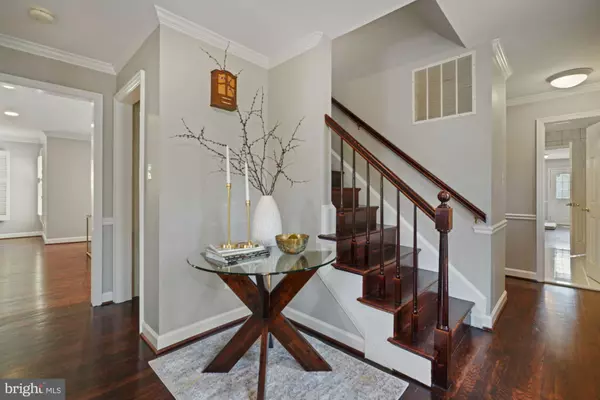$1,150,000
$1,150,000
For more information regarding the value of a property, please contact us for a free consultation.
4 Beds
5 Baths
5,000 SqFt
SOLD DATE : 06/01/2021
Key Details
Sold Price $1,150,000
Property Type Single Family Home
Sub Type Detached
Listing Status Sold
Purchase Type For Sale
Square Footage 5,000 sqft
Price per Sqft $230
Subdivision None Available
MLS Listing ID VAFX2000212
Sold Date 06/01/21
Style Transitional
Bedrooms 4
Full Baths 4
Half Baths 1
HOA Y/N N
Abv Grd Liv Area 5,000
Originating Board BRIGHT
Year Built 1984
Annual Tax Amount $8,491
Tax Year 2021
Lot Size 1.541 Acres
Acres 1.54
Property Description
Nestled on the banks of a serene pond, this NEWLY RENOVATED gracious residence situated on 1.5 acres delivers finely crafted living space that exudes contemporary elegance. A sleek architectural design and an open floorplan give this unique home ample space for everyday living and entertaining. A beautiful foyer with warm hardwood flooring welcomes you home and ushers you into the grandly appointed home with luxurious finishes including new flooring, new fixtures, new baths, new kitchen and appliances, NEW ROOF! The fabulous gourmet kitchen stirs the senses with huge island, new stainless appliances, new cabinetry, designer backsplash and walk in pantry. Enjoy morning coffee in the light soaked breakfast area overlooking the fully fenced backyard. Light filled family room with a cozy fireplace is situated adjacent to the kitchen making a perfect entertaining space. Private bedroom with attached bath on main level for added convenience. Extra room could be used as bedroom. Office is tucked off of the family room. Ambient Owners Retreat with skylight and walk in closet welcomes you to your serene bath with 2 pedestal sinks, sumptuous soaking tub and walk in shower. Two bright and big bedrooms down the hall share a nicely appointed renovated bath. The walkout lower level recreation room is styled for comfort with plenty of space for games, movies, exercise including a fourth newly renovated bath and fireplace. Ample storage space completes the luxury and comfort of this wonderful residence. Situated on the corner of Vale Rd. and Hunter Mill Rd. in Vienna allows for its owners to retreat to a peaceful neighborhood while basking in the high energy of Northern Virginia. Commuters will love the close proximity to 123, 66, Toll Road, and quick access to the Vienna metro. Enjoy easy access to fabulous shopping, dining and entertainment Vienna offers while being part of the W&OD trail though downtown. For enduring quality, classic elegance and contemporary flair, come home to this A+ chicly styled residence in its prime location!
Location
State VA
County Fairfax
Zoning 110
Rooms
Basement Fully Finished, Outside Entrance, Walkout Level, Windows
Main Level Bedrooms 1
Interior
Interior Features Entry Level Bedroom, Family Room Off Kitchen, Floor Plan - Open, Kitchen - Gourmet, Kitchen - Island, Recessed Lighting, Skylight(s), Soaking Tub, Upgraded Countertops, Walk-in Closet(s), Wood Floors
Hot Water Electric
Heating Heat Pump(s)
Cooling Central A/C
Fireplaces Number 2
Equipment Built-In Microwave, Cooktop, Dishwasher, Disposal, Dryer, Icemaker, Oven - Wall, Refrigerator, Washer
Fireplace Y
Appliance Built-In Microwave, Cooktop, Dishwasher, Disposal, Dryer, Icemaker, Oven - Wall, Refrigerator, Washer
Heat Source Electric
Exterior
Exterior Feature Deck(s)
Garage Garage Door Opener, Additional Storage Area
Garage Spaces 2.0
Waterfront N
Water Access N
View Pond
Accessibility None
Porch Deck(s)
Parking Type Detached Garage
Total Parking Spaces 2
Garage Y
Building
Story 3
Sewer Septic = # of BR
Water Public
Architectural Style Transitional
Level or Stories 3
Additional Building Above Grade, Below Grade
New Construction N
Schools
Elementary Schools Flint Hill
Middle Schools Thoreau
High Schools Madison
School District Fairfax County Public Schools
Others
Senior Community No
Tax ID 0374 17 0003
Ownership Fee Simple
SqFt Source Assessor
Special Listing Condition Standard
Read Less Info
Want to know what your home might be worth? Contact us for a FREE valuation!

Our team is ready to help you sell your home for the highest possible price ASAP

Bought with Paige Kellogg • Samson Properties

"My job is to find and attract mastery-based agents to the office, protect the culture, and make sure everyone is happy! "







