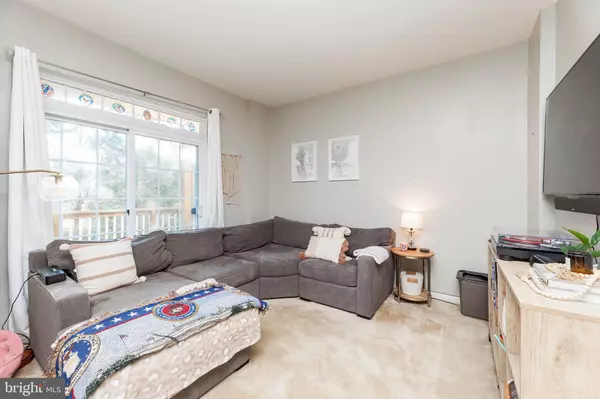$315,000
$306,900
2.6%For more information regarding the value of a property, please contact us for a free consultation.
3 Beds
3 Baths
1,593 SqFt
SOLD DATE : 02/25/2022
Key Details
Sold Price $315,000
Property Type Condo
Sub Type Condo/Co-op
Listing Status Sold
Purchase Type For Sale
Square Footage 1,593 sqft
Price per Sqft $197
Subdivision The Commons On William Square
MLS Listing ID VAPW2017500
Sold Date 02/25/22
Style Traditional
Bedrooms 3
Full Baths 2
Half Baths 1
Condo Fees $349/mo
HOA Y/N N
Abv Grd Liv Area 1,593
Originating Board BRIGHT
Year Built 2008
Annual Tax Amount $3,106
Tax Year 2021
Property Description
Welcome Home! First level 2-story condo conveniently located within The Commons on William Square community. This open concept unit has high ceilings throughout. Primary bedroom ensuite has large open bedroom, two walk-in closet, and primary bath with separate shower and soaking tub. If you like to relax after a long day you can via the private balcony right off the Primary bedroom or the extended deck that extends the length of condo. Warm up by the the double sided fireplace. Unit has a bonus space on the second level that can be used for an office, workout space, second entertainment space, or play area for children. One car garage plus driveway parking. Just minutes from 95/Route 1, Horner Rd/Telegraph Commuter lot, restaurants and shops including Potomac Mills Shopping Center.
Location
State VA
County Prince William
Zoning R16
Rooms
Other Rooms Living Room, Dining Room, Bedroom 2, Bedroom 3, Kitchen, Family Room, Laundry, Primary Bathroom, Full Bath, Half Bath
Main Level Bedrooms 1
Interior
Interior Features Carpet, Ceiling Fan(s), Combination Dining/Living, Dining Area, Entry Level Bedroom, Family Room Off Kitchen, Floor Plan - Open, Walk-in Closet(s), Wood Floors
Hot Water Natural Gas
Heating Central
Cooling Central A/C
Flooring Carpet, Hardwood
Fireplaces Number 1
Fireplaces Type Double Sided, Gas/Propane
Equipment Built-In Microwave, Dishwasher, Dryer, Icemaker, Microwave, Refrigerator, Stove, Washer
Fireplace Y
Appliance Built-In Microwave, Dishwasher, Dryer, Icemaker, Microwave, Refrigerator, Stove, Washer
Heat Source Natural Gas
Laundry Lower Floor, Dryer In Unit, Washer In Unit
Exterior
Exterior Feature Deck(s)
Garage Inside Access
Garage Spaces 2.0
Amenities Available Tot Lots/Playground
Waterfront N
Water Access N
Accessibility None
Porch Deck(s)
Parking Type Attached Garage, Driveway, Parking Lot
Attached Garage 1
Total Parking Spaces 2
Garage Y
Building
Story 2
Foundation Concrete Perimeter
Sewer Public Septic
Water Public
Architectural Style Traditional
Level or Stories 2
Additional Building Above Grade, Below Grade
New Construction N
Schools
School District Prince William County Public Schools
Others
Pets Allowed Y
HOA Fee Include Common Area Maintenance,Ext Bldg Maint,Lawn Maintenance,Snow Removal,Trash
Senior Community No
Tax ID 8392-42-0192.01
Ownership Condominium
Acceptable Financing Conventional, VA, Cash
Listing Terms Conventional, VA, Cash
Financing Conventional,VA,Cash
Special Listing Condition Standard
Pets Description Cats OK, Dogs OK
Read Less Info
Want to know what your home might be worth? Contact us for a FREE valuation!

Our team is ready to help you sell your home for the highest possible price ASAP

Bought with Autumn Sayre • KW Metro Center

"My job is to find and attract mastery-based agents to the office, protect the culture, and make sure everyone is happy! "







