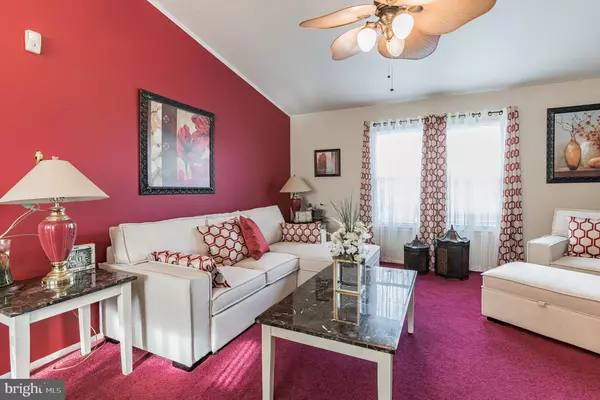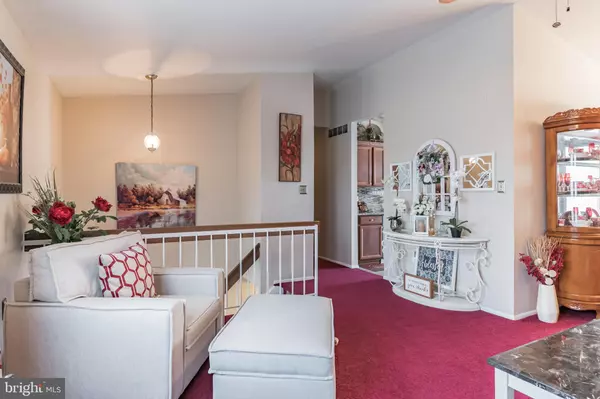$336,000
$335,000
0.3%For more information regarding the value of a property, please contact us for a free consultation.
3 Beds
3 Baths
2,290 SqFt
SOLD DATE : 04/30/2021
Key Details
Sold Price $336,000
Property Type Single Family Home
Sub Type Detached
Listing Status Sold
Purchase Type For Sale
Square Footage 2,290 sqft
Price per Sqft $146
Subdivision Scarborough Manor
MLS Listing ID DENC522912
Sold Date 04/30/21
Style Split Level
Bedrooms 3
Full Baths 2
Half Baths 1
HOA Y/N N
Abv Grd Liv Area 1,750
Originating Board BRIGHT
Year Built 1988
Annual Tax Amount $2,365
Tax Year 2020
Lot Size 9,583 Sqft
Acres 0.22
Lot Dimensions 58.00 x 120.00
Property Description
Welcome home to 38 N Kings Croft Drive in the desirable community of Kings Croft. If you are looking for a turnkey home with a fully fenced backyard oasis then look no further!! The living and dining room feature vaulted ceilings and the kitchen is updated with beautiful cabinetry, tile backsplash, and granite countertops. Off the kitchen you will find a deck that overlooks paradise! This yard is fully fenced in, has a huge patio under the deck with seating galore, and a stunning in-ground pool ready for your summer fun! The owners suite opens to a full glass sunroom that overlooks the backyard. You will find two additional bedrooms and an updated hall bath. The basement features a large family room with a wood burning fireplace, powder room, and a wet bar easily accessible to the back yard with sliding doors. Make your appointment today, this one won't be on the market long!!
Location
State DE
County New Castle
Area Newark/Glasgow (30905)
Zoning NC6.5
Rooms
Other Rooms Living Room, Dining Room, Primary Bedroom, Bedroom 2, Bedroom 3, Kitchen, Family Room, Sun/Florida Room, Attic
Basement Full, Fully Finished
Main Level Bedrooms 3
Interior
Interior Features Air Filter System, Ceiling Fan(s), Kitchen - Eat-In, Primary Bath(s), Attic, Carpet, Skylight(s), Stall Shower, Combination Dining/Living
Hot Water Electric
Heating Forced Air
Cooling Central A/C
Flooring Carpet, Vinyl, Ceramic Tile
Fireplaces Number 1
Fireplaces Type Wood
Equipment Built-In Range, Dishwasher, Microwave
Fireplace Y
Appliance Built-In Range, Dishwasher, Microwave
Heat Source Electric
Laundry Basement
Exterior
Exterior Feature Deck(s), Patio(s)
Parking Features Garage Door Opener, Garage - Front Entry
Garage Spaces 3.0
Fence Rear
Pool In Ground
Water Access N
Accessibility None
Porch Deck(s), Patio(s)
Attached Garage 1
Total Parking Spaces 3
Garage Y
Building
Lot Description Front Yard, Rear Yard, SideYard(s)
Story 1
Sewer Public Sewer
Water Public
Architectural Style Split Level
Level or Stories 1
Additional Building Above Grade, Below Grade
Structure Type Vaulted Ceilings
New Construction N
Schools
School District Colonial
Others
Senior Community No
Tax ID 10-043.40-078
Ownership Fee Simple
SqFt Source Assessor
Security Features Smoke Detector,Carbon Monoxide Detector(s)
Special Listing Condition Standard
Read Less Info
Want to know what your home might be worth? Contact us for a FREE valuation!

Our team is ready to help you sell your home for the highest possible price ASAP

Bought with Non Member • Metropolitan Regional Information Systems, Inc.
"My job is to find and attract mastery-based agents to the office, protect the culture, and make sure everyone is happy! "







