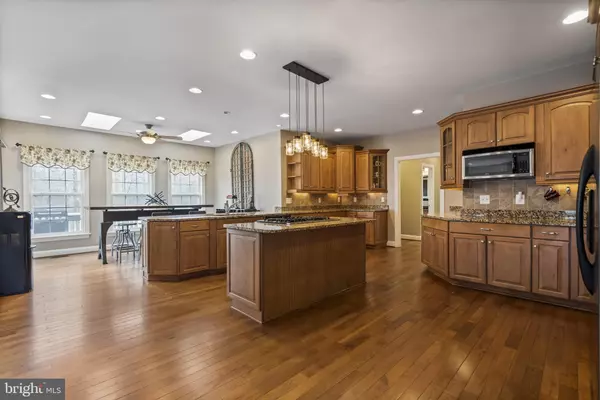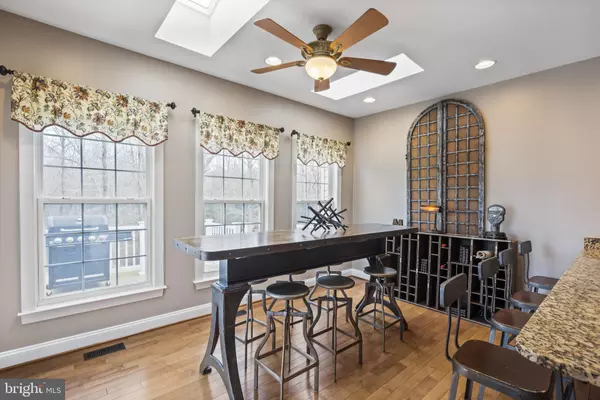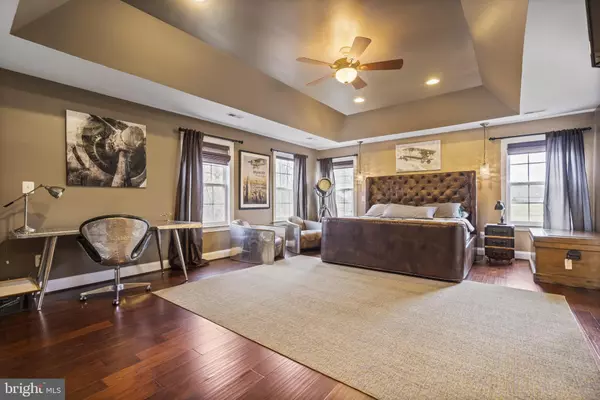$790,000
$790,000
For more information regarding the value of a property, please contact us for a free consultation.
5 Beds
5 Baths
6,628 SqFt
SOLD DATE : 05/04/2021
Key Details
Sold Price $790,000
Property Type Single Family Home
Sub Type Detached
Listing Status Sold
Purchase Type For Sale
Square Footage 6,628 sqft
Price per Sqft $119
Subdivision Preserve On Aquia Creek
MLS Listing ID VAST230342
Sold Date 05/04/21
Style Colonial
Bedrooms 5
Full Baths 4
Half Baths 1
HOA Y/N N
Abv Grd Liv Area 4,532
Originating Board BRIGHT
Year Built 2005
Annual Tax Amount $5,758
Tax Year 2020
Lot Size 1.431 Acres
Acres 1.43
Property Description
This gorgeous home is located in the Preserve on Aquia Creek - a premier estate community in North Stafford! Combine the custom home designs and large lots with the convenience of no HOA and you have a rare combination. The $40,000 in recent upgrades add to the appeal. This home impresses from the classic stone-front elevation to the kitchen that seems to never end. Bursting with features and high-end touches, this was not a run of the mill build. The abundance of size allows for classic entertaining rooms and an open concept without sacrificing one for the other. For the entertainer the living room/study provides a large space near the entry. The massive dining room allows for a large table to serve or gather for a meal. Whether a trained chef or an avid home cook the kitchen will draw you in. Multiple prep areas, granite counters and upgraded maple cabinets that never end coupled with a direct connection to family or visiting guests in the sunroom & family room make this the heart of the home. Beautiful wood floors run throughout the main level, including new wide-plank floors in the oversized family room. The features arent just on the inside. The sunroom opens to a large, maintenance free, Trex deck and a stamped concrete patio. The flat, fenced rear yard will be a welcome sight when compared to the hilly terrain that so much of the areas acreage homesites occupy. This home transforms from a quiet weekday respite after work to an amazing venue for weekend birthday parties and barbecues. Whether for cars, toys, storage or a gym, the 3-car oversized garage has you covered. The finished walls and painted epoxy floor make this an extension of the home. Upstairs, the theme of expansive rooms and space to spread out continues. The owners suite has everything you need to escape. A 3-sided fireplace separates the casual sitting room from the main bedroom area, highlighted by a tall tray ceiling. The wet bar/coffee bar allows you to wake up or wind down without disturbing the rest of the home. The luxury owners bath offers separate vanity spaces with granite counters to make getting ready easier. The large custom shower and jetted tub are finished with custom tile to complete the high-end look. To call the closet a walk-in is too understated - this dressing room has all the space you could ever need and is a fantastic place to organize and set out your wardrobe. Children and guests aret left out. The remaining bedrooms have ample size and each has access to an upgraded bath - one a Jack n Jill and one private. At almost 2,100 square feet the basement level is an incredible space. Whether for an au-pair, older child or visiting guest the bedroom and its connected bath give you the option to offer privacy and a connected living space. This would also make a perfect home office in addition to the executive sized office on the main level. The rec room is an outstanding theatre area and offers space for a billiards room in addition to seating. New tile and luxury vinyl plank flooring make clean up after parties a breeze. Ask about the original 1920s bar - it may be offered for sale! The unique combination of estate community, upgrades and quality of construction make this home a cant miss! Call to schedule a private showing today!
Location
State VA
County Stafford
Zoning A2
Rooms
Other Rooms Dining Room, Primary Bedroom, Bedroom 2, Bedroom 3, Bedroom 4, Bedroom 5, Kitchen, Family Room, Sun/Florida Room, Laundry, Office, Recreation Room, Bathroom 1, Bathroom 2, Primary Bathroom
Basement Connecting Stairway, Fully Finished, Interior Access, Outside Entrance, Rear Entrance, Walkout Level, Windows
Interior
Interior Features Carpet, Ceiling Fan(s), Chair Railings, Crown Moldings, Family Room Off Kitchen, Floor Plan - Open, Formal/Separate Dining Room, Kitchen - Gourmet, Kitchen - Island, Pantry, Primary Bath(s), Recessed Lighting, Skylight(s), Soaking Tub, Walk-in Closet(s), Wood Floors
Hot Water Propane
Heating Forced Air
Cooling Central A/C
Flooring Carpet, Hardwood
Fireplaces Number 2
Fireplaces Type Gas/Propane
Equipment Built-In Microwave, Cooktop, Dishwasher, Disposal, Icemaker, Oven - Double, Oven - Wall, Refrigerator, Stainless Steel Appliances, Water Heater
Fireplace Y
Appliance Built-In Microwave, Cooktop, Dishwasher, Disposal, Icemaker, Oven - Double, Oven - Wall, Refrigerator, Stainless Steel Appliances, Water Heater
Heat Source Propane - Leased
Exterior
Exterior Feature Deck(s), Patio(s), Porch(es)
Parking Features Garage - Side Entry, Garage Door Opener, Inside Access
Garage Spaces 3.0
Water Access N
View Trees/Woods
Accessibility None
Porch Deck(s), Patio(s), Porch(es)
Attached Garage 3
Total Parking Spaces 3
Garage Y
Building
Lot Description Backs to Trees
Story 3
Sewer Septic = # of BR
Water Well, Private
Architectural Style Colonial
Level or Stories 3
Additional Building Above Grade, Below Grade
New Construction N
Schools
Elementary Schools Margaret Brent
Middle Schools A.G. Wright
High Schools Mountain View
School District Stafford County Public Schools
Others
Senior Community No
Tax ID 17-G- - -27
Ownership Fee Simple
SqFt Source Assessor
Special Listing Condition Standard
Read Less Info
Want to know what your home might be worth? Contact us for a FREE valuation!

Our team is ready to help you sell your home for the highest possible price ASAP

Bought with Nicole Canole • Keller Williams Capital Properties

"My job is to find and attract mastery-based agents to the office, protect the culture, and make sure everyone is happy! "







