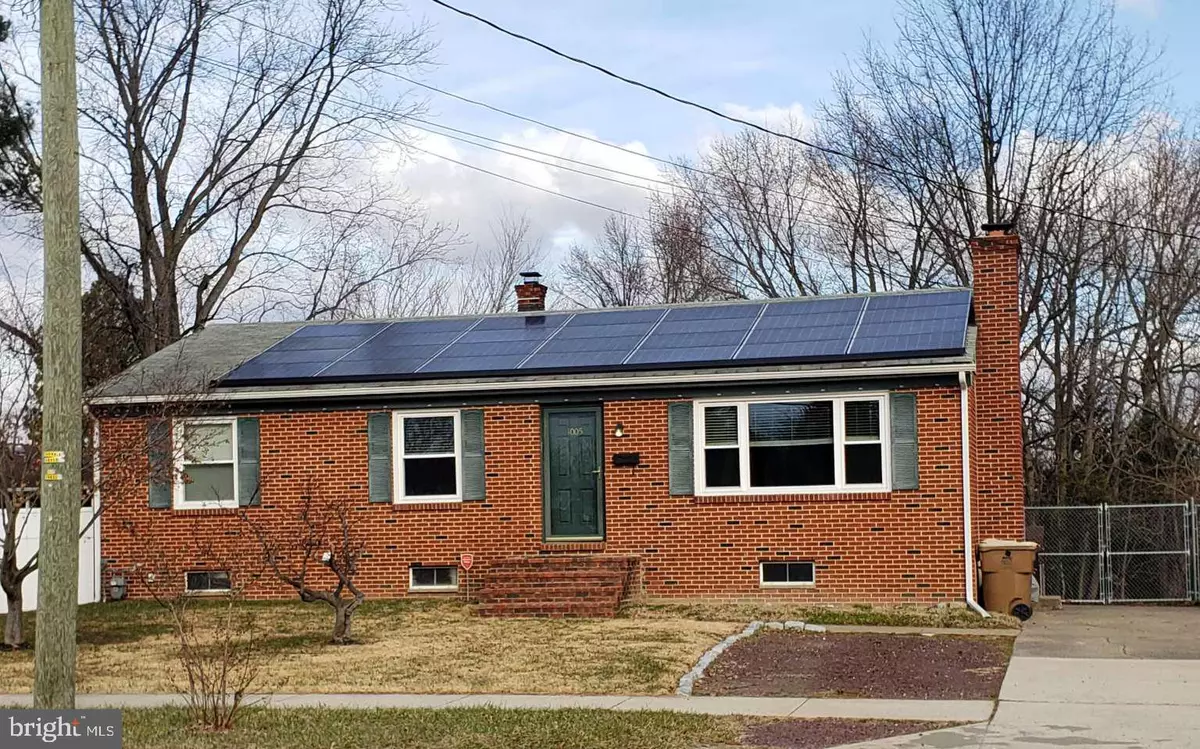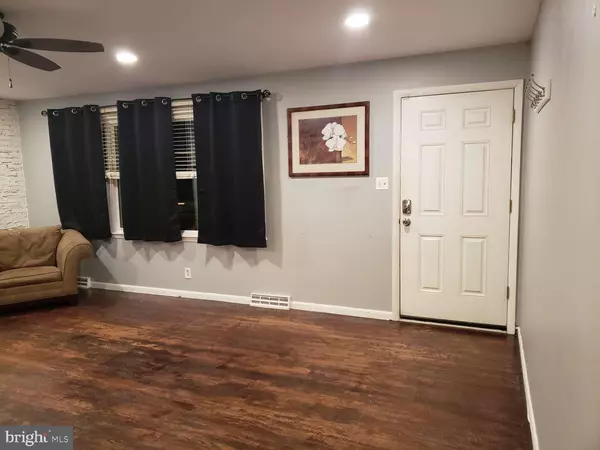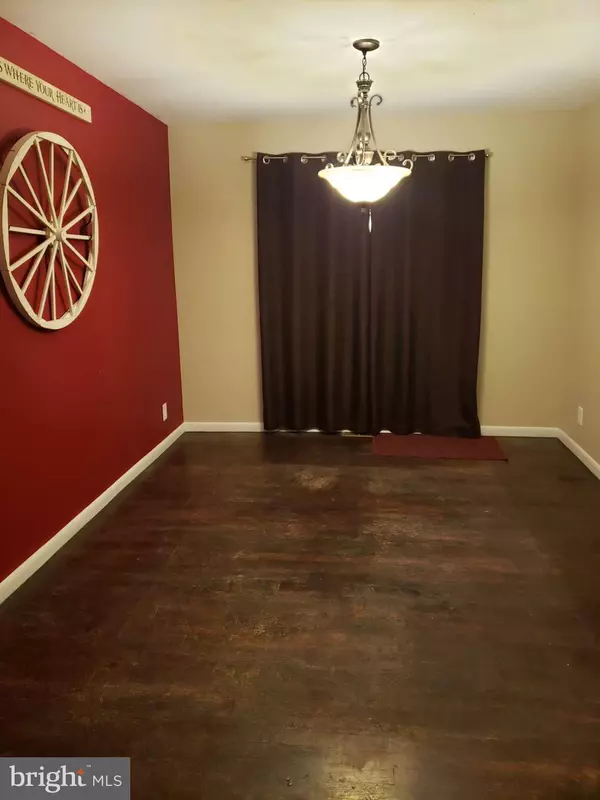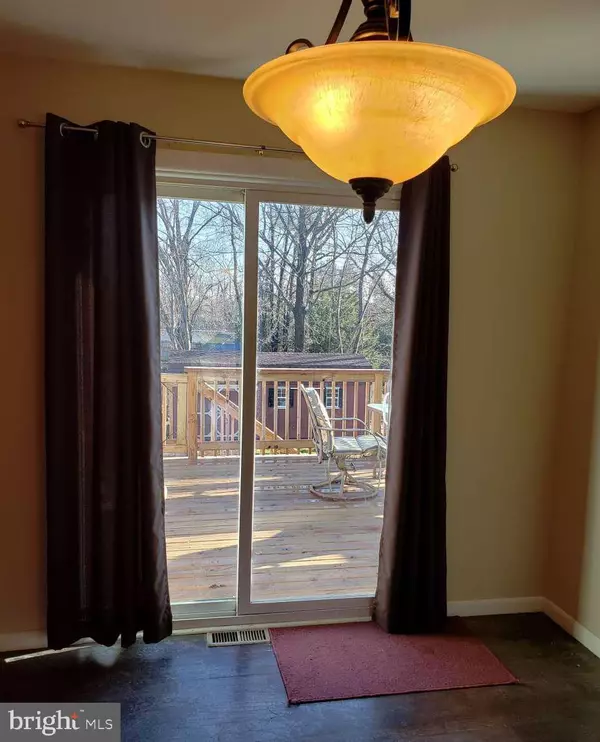$245,000
$234,900
4.3%For more information regarding the value of a property, please contact us for a free consultation.
3 Beds
2 Baths
1,350 SqFt
SOLD DATE : 03/25/2021
Key Details
Sold Price $245,000
Property Type Single Family Home
Sub Type Detached
Listing Status Sold
Purchase Type For Sale
Square Footage 1,350 sqft
Price per Sqft $181
Subdivision Washington Square
MLS Listing ID DENC519542
Sold Date 03/25/21
Style Ranch/Rambler
Bedrooms 3
Full Baths 2
HOA Y/N N
Abv Grd Liv Area 1,350
Originating Board BRIGHT
Year Built 1973
Annual Tax Amount $2,148
Tax Year 2020
Lot Size 9,148 Sqft
Acres 0.21
Lot Dimensions 0.00 x 0.00
Property Description
Located in the City of New Castle in the established neighborhood of Washington Park, this charming all brick ranch home features updates to windows, HVAC, & french drain with sump pump. Positioned on a large grassy lot with fenced-in backyard, this home has 3 bedrooms and 2 full baths and a partially finished basement with two bonus rooms. As you enter the home, the gorgeous wall-to-wall fireplace in the family room featuring a painted brick hearth that adds tons of charm to this home. The dark hardwood flooring continues throughout the dining room, which features sliding glass doors that leads to the new 18' x 12' deck. Down the hall you will find three spacious bedrooms and the tiled full bath. This home has tons of natural light. Close to Historic Old New Castle, Battery Park, walking trails, schools, shopping and major routes such as Route 1, 13/40 and I-95. The backyard features a 15' x 24' shed that is optional.
Location
State DE
County New Castle
Area New Castle/Red Lion/Del.City (30904)
Zoning 21R-1
Rooms
Other Rooms Primary Bedroom, Bedroom 2, Bedroom 3
Basement Full, Partially Finished
Main Level Bedrooms 3
Interior
Interior Features Attic, Ceiling Fan(s), Dining Area, Recessed Lighting
Hot Water Other
Heating Forced Air
Cooling Ceiling Fan(s), Central A/C
Flooring Wood
Fireplaces Number 1
Fireplaces Type Brick, Wood, Screen, Mantel(s)
Equipment Dishwasher, Disposal, Oven/Range - Electric, Exhaust Fan, Refrigerator, Icemaker, Water Dispenser, Washer, Dryer - Electric
Fireplace Y
Window Features ENERGY STAR Qualified,Screens
Appliance Dishwasher, Disposal, Oven/Range - Electric, Exhaust Fan, Refrigerator, Icemaker, Water Dispenser, Washer, Dryer - Electric
Heat Source Natural Gas
Laundry Basement
Exterior
Exterior Feature Deck(s)
Garage Spaces 3.0
Fence Chain Link, Vinyl
Water Access N
View Street
Roof Type Asphalt
Street Surface Paved
Accessibility None
Porch Deck(s)
Road Frontage City/County
Total Parking Spaces 3
Garage N
Building
Story 1
Foundation Block
Sewer Public Sewer
Water Public
Architectural Style Ranch/Rambler
Level or Stories 1
Additional Building Above Grade, Below Grade
Structure Type Dry Wall
New Construction N
Schools
Elementary Schools Carrie Downie
Middle Schools George Read
High Schools William Penn
School District Colonial
Others
Senior Community No
Tax ID 21-014.00-468
Ownership Fee Simple
SqFt Source Assessor
Security Features Exterior Cameras,Smoke Detector
Acceptable Financing Conventional
Listing Terms Conventional
Financing Conventional
Special Listing Condition Standard
Read Less Info
Want to know what your home might be worth? Contact us for a FREE valuation!

Our team is ready to help you sell your home for the highest possible price ASAP

Bought with Non Member • Non Subscribing Office
"My job is to find and attract mastery-based agents to the office, protect the culture, and make sure everyone is happy! "







