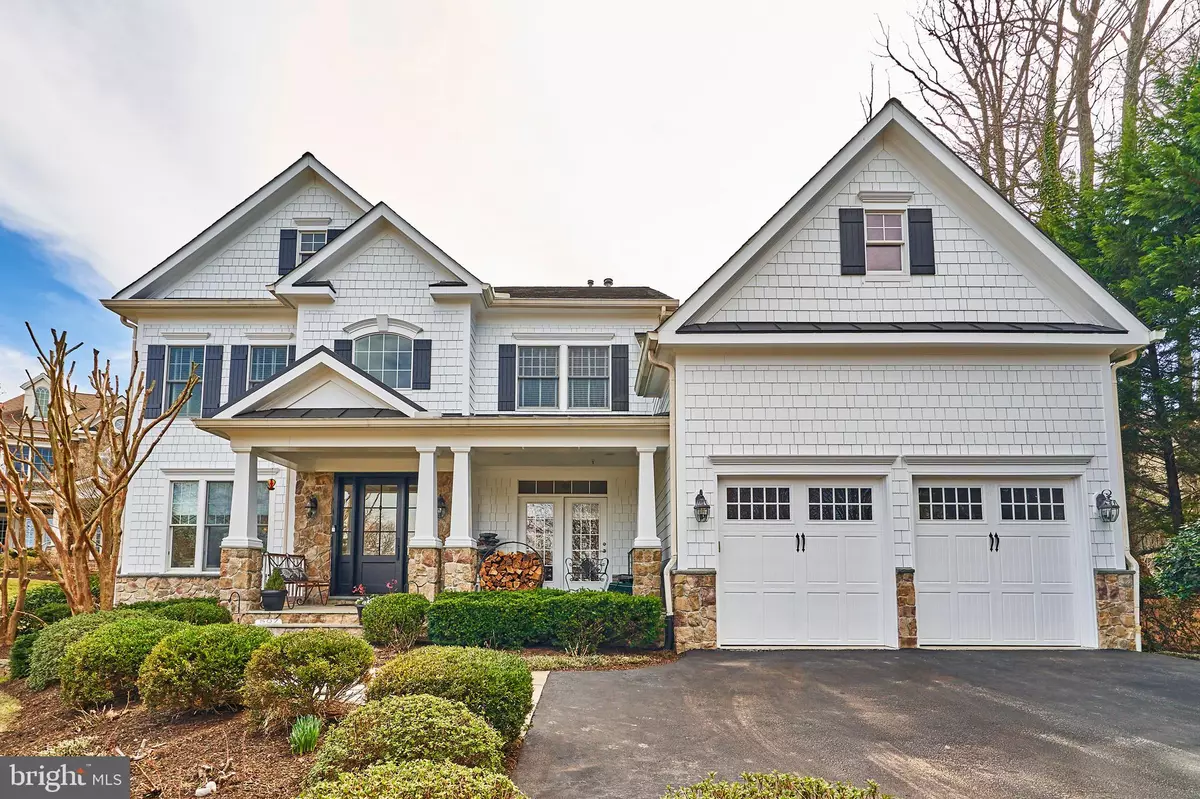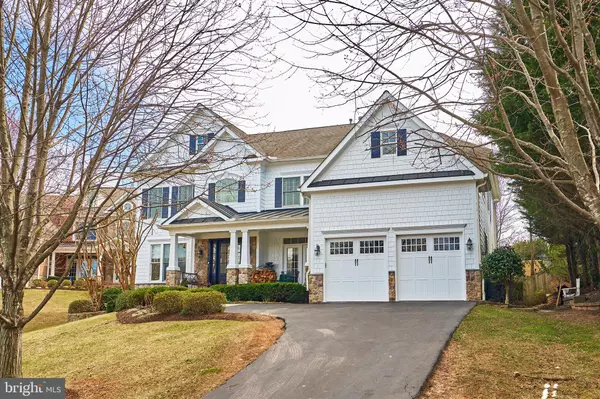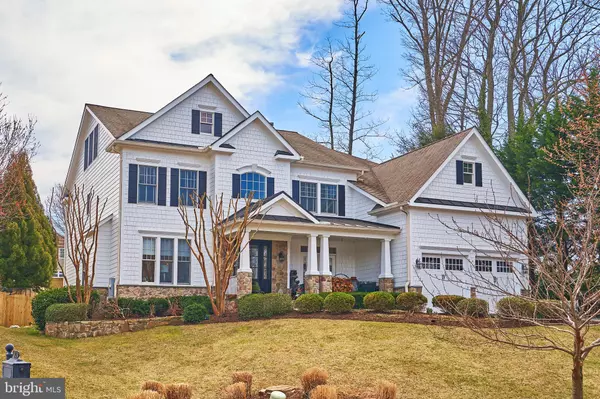$1,820,000
$1,795,000
1.4%For more information regarding the value of a property, please contact us for a free consultation.
7 Beds
6 Baths
7,025 SqFt
SOLD DATE : 04/26/2021
Key Details
Sold Price $1,820,000
Property Type Single Family Home
Sub Type Detached
Listing Status Sold
Purchase Type For Sale
Square Footage 7,025 sqft
Price per Sqft $259
Subdivision None Available
MLS Listing ID VAFX1185038
Sold Date 04/26/21
Style Craftsman
Bedrooms 7
Full Baths 6
HOA Y/N N
Abv Grd Liv Area 5,615
Originating Board BRIGHT
Year Built 2007
Annual Tax Amount $21,451
Tax Year 2021
Lot Size 0.371 Acres
Acres 0.37
Property Description
Stunning Remodel of one of Sekas' largest models by CarrMichael Construction. From the 48" Wolf Range and SubZero Refrigerator to the 6" White Oak Natural Finish Flooring and Exquisite Master Suite update...this is the CUSTOM HOME that you've been looking for, without waiting for it to be built or paying $100k's more. Plus, it sits on over a 1/3 acre in a Cul De Sac, minutes from downtown Vienna in one of the best school pyramids in the county! This home has over 7,000 sq ft of living space and 7 Bedrooms for your family to live in, entertain in, relax in and work in. The Main Level Bedroom/Office with Full Bath is an added bonus and the Loft Bedroom with Full Bath is great for an Au Pair, a college student or secondary Home Office. The fenced in yard welcomes you with a pergola covered stone patio and water feature that makes that "staycation" worth it.
Location
State VA
County Fairfax
Zoning 903
Rooms
Basement Full, Fully Finished, Outside Entrance, Rear Entrance, Sump Pump, Walkout Stairs
Main Level Bedrooms 1
Interior
Interior Features Breakfast Area, Dining Area, Entry Level Bedroom, Family Room Off Kitchen, Kitchen - Eat-In, Kitchen - Island, Kitchen - Table Space, Primary Bath(s), Upgraded Countertops, Wainscotting, Window Treatments, Wood Floors, Ceiling Fan(s), Attic
Hot Water Natural Gas
Heating Forced Air
Cooling Central A/C, Zoned
Flooring Hardwood, Carpet
Fireplaces Number 2
Fireplaces Type Gas/Propane, Screen, Mantel(s), Stone, Wood
Equipment Built-In Microwave, Dryer, Washer, Dishwasher, Disposal, Refrigerator, Icemaker, Stove
Fireplace Y
Appliance Built-In Microwave, Dryer, Washer, Dishwasher, Disposal, Refrigerator, Icemaker, Stove
Heat Source Natural Gas
Laundry Has Laundry, Dryer In Unit, Washer In Unit
Exterior
Exterior Feature Patio(s)
Garage Garage Door Opener, Garage - Front Entry
Garage Spaces 2.0
Fence Fully, Rear
Waterfront N
Water Access N
Accessibility None
Porch Patio(s)
Parking Type Attached Garage
Attached Garage 2
Total Parking Spaces 2
Garage Y
Building
Story 4
Sewer Public Sewer
Water Public
Architectural Style Craftsman
Level or Stories 4
Additional Building Above Grade, Below Grade
New Construction N
Schools
Elementary Schools Wolftrap
Middle Schools Kilmer
High Schools Madison
School District Fairfax County Public Schools
Others
Senior Community No
Tax ID 0382 68 0007
Ownership Fee Simple
SqFt Source Assessor
Special Listing Condition Standard
Read Less Info
Want to know what your home might be worth? Contact us for a FREE valuation!

Our team is ready to help you sell your home for the highest possible price ASAP

Bought with Liane Carlstrom MacDowell • Stone Properties VA, LLC

"My job is to find and attract mastery-based agents to the office, protect the culture, and make sure everyone is happy! "







