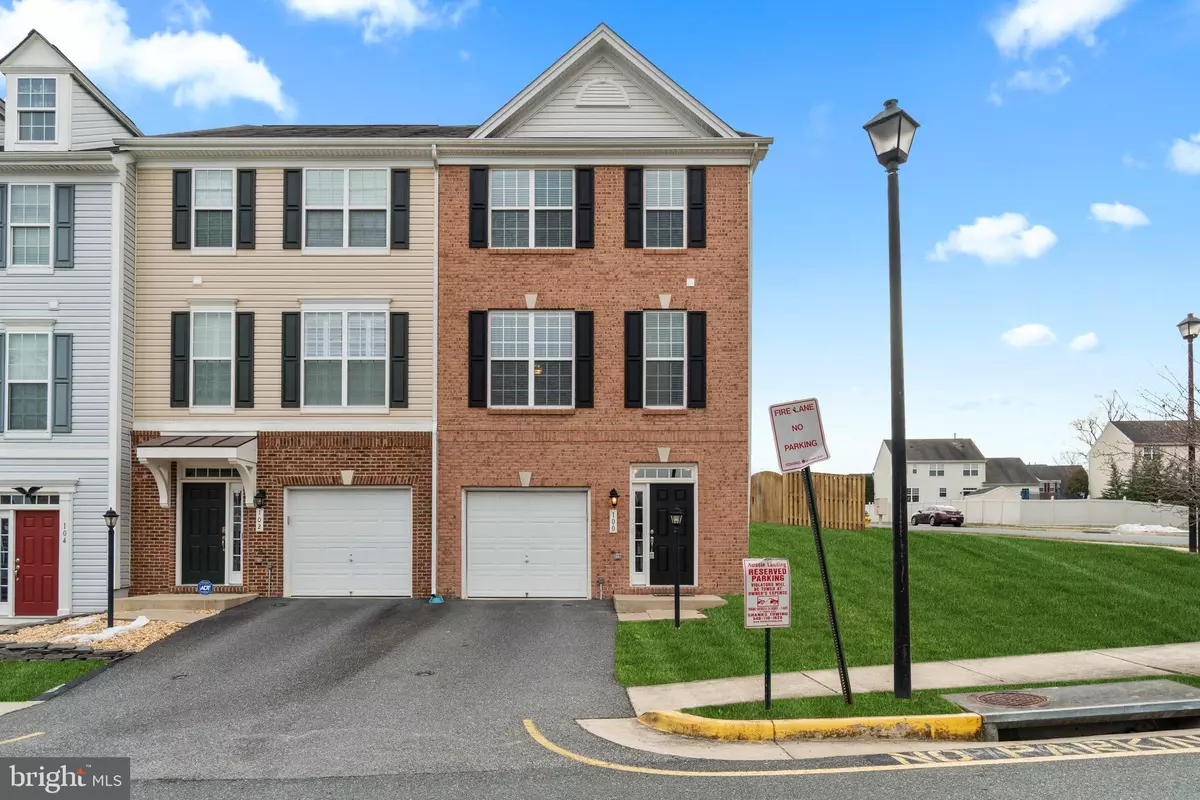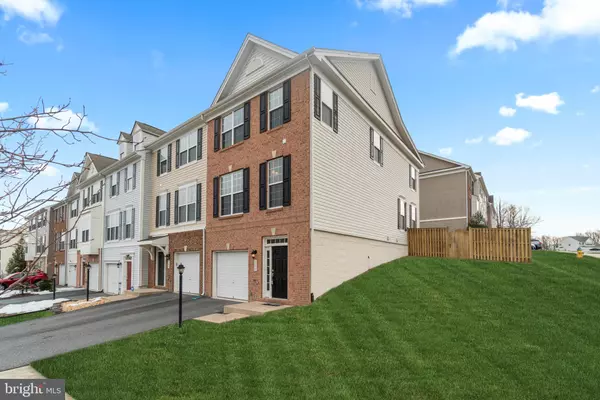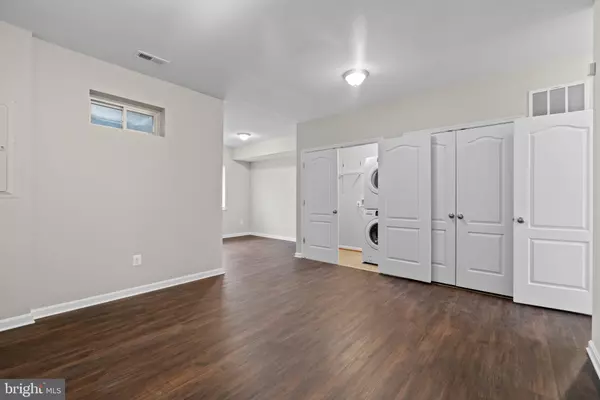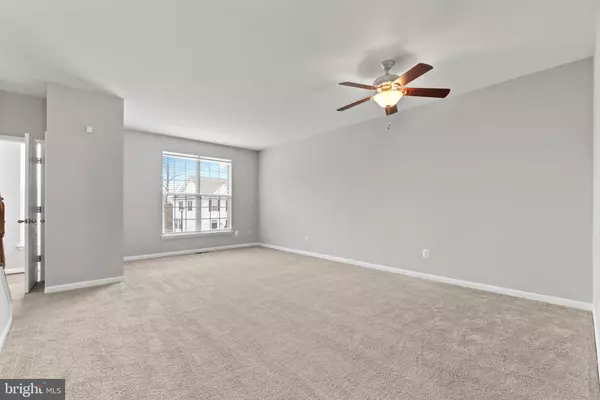$410,000
$389,000
5.4%For more information regarding the value of a property, please contact us for a free consultation.
3 Beds
4 Baths
1,640 SqFt
SOLD DATE : 02/28/2022
Key Details
Sold Price $410,000
Property Type Townhouse
Sub Type End of Row/Townhouse
Listing Status Sold
Purchase Type For Sale
Square Footage 1,640 sqft
Price per Sqft $250
Subdivision Summit Ridge
MLS Listing ID VAST2007298
Sold Date 02/28/22
Style Colonial
Bedrooms 3
Full Baths 2
Half Baths 2
HOA Fees $102/mo
HOA Y/N Y
Abv Grd Liv Area 1,640
Originating Board BRIGHT
Year Built 2009
Annual Tax Amount $2,593
Tax Year 2021
Lot Size 3,589 Sqft
Acres 0.08
Property Description
Exceptional Brick Front End Unit Townhome in a great location! Owner just installed New Windows, New Carpet and Paint throughout. On top of that they installed brand New Wide Plank Flooring on the lower level. Three Level Bump outs make this home feel huge! This end unit is filled with natural light and offers a lower level where you will find a finished rec/family room, half bath and garage access. On the main level of this home you will love gathering with friends and loved ones! The kitchen is spacious with beautiful cabinets and pantry. Light filled bump out gives your family the extra kitchen space for gatherings with access to deck and fenced in yard. On the upper level of the home is where you will find the bedrooms! The owner's bedroom is a good size and has a sitting area with windows on three sides, providing tons of natural light. The en suite bath will be a great place to unwind with a soaking tub, separate shower, a dual vanity and walk-in closet. There are two additional bedrooms and full bath on the upper level. This home is conveniently located in a neighborhood right off Rt. 1 so you will have easy access to points North, like Quantico & DC or points South like Fredericksburg and Richmond! With such a great location, you will not want to miss an opportunity to make this your home!
Location
State VA
County Stafford
Zoning R2
Rooms
Basement Full, Fully Finished, Garage Access
Interior
Interior Features Carpet, Ceiling Fan(s), Dining Area, Family Room Off Kitchen, Floor Plan - Open, Kitchen - Eat-In, Kitchen - Table Space, Pantry, Recessed Lighting, Soaking Tub, Stall Shower, Upgraded Countertops, Walk-in Closet(s)
Hot Water Natural Gas
Heating Central
Cooling Central A/C
Flooring Carpet, Laminate Plank, Vinyl, Ceramic Tile
Equipment Built-In Microwave, Dishwasher, Disposal, Dryer, Exhaust Fan, Icemaker, Oven/Range - Gas, Refrigerator, Washer, Water Heater
Fireplace N
Appliance Built-In Microwave, Dishwasher, Disposal, Dryer, Exhaust Fan, Icemaker, Oven/Range - Gas, Refrigerator, Washer, Water Heater
Heat Source Natural Gas
Exterior
Parking Features Garage - Front Entry, Garage Door Opener, Inside Access
Garage Spaces 1.0
Water Access N
Accessibility None
Attached Garage 1
Total Parking Spaces 1
Garage Y
Building
Story 3
Foundation Slab
Sewer Public Sewer
Water Public
Architectural Style Colonial
Level or Stories 3
Additional Building Above Grade, Below Grade
New Construction N
Schools
School District Stafford County Public Schools
Others
Senior Community No
Tax ID 30Q 35
Ownership Fee Simple
SqFt Source Assessor
Special Listing Condition Standard
Read Less Info
Want to know what your home might be worth? Contact us for a FREE valuation!

Our team is ready to help you sell your home for the highest possible price ASAP

Bought with Manizha Hayat • Samson Properties

"My job is to find and attract mastery-based agents to the office, protect the culture, and make sure everyone is happy! "







