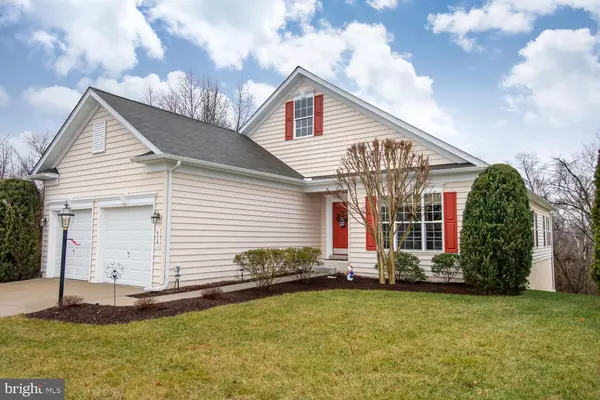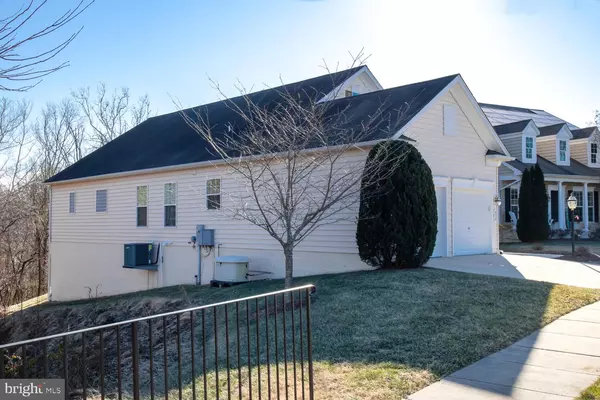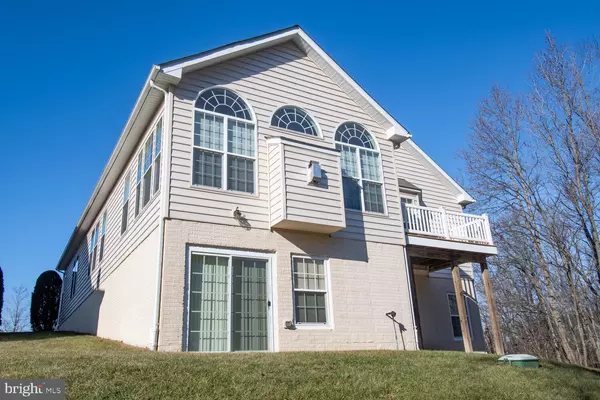$489,000
$489,000
For more information regarding the value of a property, please contact us for a free consultation.
3 Beds
2 Baths
3,814 SqFt
SOLD DATE : 03/08/2022
Key Details
Sold Price $489,000
Property Type Single Family Home
Sub Type Detached
Listing Status Sold
Purchase Type For Sale
Square Footage 3,814 sqft
Price per Sqft $128
Subdivision Symphony Village At Centreville
MLS Listing ID MDQA2002264
Sold Date 03/08/22
Style Ranch/Rambler
Bedrooms 3
Full Baths 2
HOA Fees $230/mo
HOA Y/N Y
Abv Grd Liv Area 2,314
Originating Board BRIGHT
Year Built 2011
Annual Tax Amount $5,192
Tax Year 2020
Lot Size 8,452 Sqft
Acres 0.19
Property Description
You must see this beautiful Gershwin model home in the most sought after 55+ active adult community in Queen Anne's County. This home has it all, situated on a corner lot with woods on both the side and rear of the home.
Take a tour and you will be impressed with the beautiful hardwood flooring as you enter the home, a bright office to the right, followed by a private dining room and then finally you reach the unbelievable kitchen/family room combination and the feature wall with the a fireplace and large windows overlooking the wooded area. The gourmet kitchen features upgraded granite counters, double wall ovens and a gas cooktop. The master suite, again with beautiful views of the wooded area, features his and her walk in closets, master bath with soaking tub, dual vanity sinks and a separate shower.
The unfinished basement is awaiting the new owners dreams and desires to complete this area as you would like.
Location
State MD
County Queen Annes
Zoning AG
Direction West
Rooms
Basement Full, Outside Entrance, Rear Entrance, Sump Pump, Unfinished
Main Level Bedrooms 3
Interior
Interior Features Breakfast Area, Carpet, Combination Kitchen/Dining, Combination Kitchen/Living, Dining Area, Entry Level Bedroom, Family Room Off Kitchen, Floor Plan - Traditional, Kitchen - Gourmet, Soaking Tub, Upgraded Countertops, Walk-in Closet(s), Wood Floors
Hot Water Propane
Cooling Heat Pump(s), Central A/C
Flooring Carpet, Hardwood, Concrete
Fireplaces Number 1
Fireplaces Type Fireplace - Glass Doors, Gas/Propane, Mantel(s)
Equipment Built-In Microwave, Cooktop, Dishwasher, Disposal, Dryer, Oven - Double, Oven - Wall, Refrigerator, Washer, Water Heater
Furnishings No
Fireplace Y
Appliance Built-In Microwave, Cooktop, Dishwasher, Disposal, Dryer, Oven - Double, Oven - Wall, Refrigerator, Washer, Water Heater
Heat Source Propane - Owned
Laundry Main Floor
Exterior
Exterior Feature Deck(s)
Parking Features Garage - Front Entry, Inside Access
Garage Spaces 4.0
Utilities Available Electric Available, Propane
Amenities Available Bar/Lounge, Bike Trail, Billiard Room, Club House, Common Grounds, Fitness Center, Game Room, Jog/Walk Path, Meeting Room, Party Room, Pier/Dock, Pool - Indoor, Pool - Outdoor, Putting Green, Tennis Courts, Tot Lots/Playground
Water Access N
View Trees/Woods
Roof Type Shingle
Accessibility None
Porch Deck(s)
Attached Garage 2
Total Parking Spaces 4
Garage Y
Building
Lot Description Backs to Trees, Corner, Trees/Wooded
Story 1
Foundation Block
Sewer Public Sewer
Water Public
Architectural Style Ranch/Rambler
Level or Stories 1
Additional Building Above Grade, Below Grade
New Construction N
Schools
Elementary Schools Centreville
Middle Schools Centreville
High Schools Queen Anne'S County
School District Queen Anne'S County Public Schools
Others
Pets Allowed Y
HOA Fee Include Common Area Maintenance,Lawn Maintenance,Snow Removal
Senior Community Yes
Age Restriction 55
Tax ID 1803038432
Ownership Fee Simple
SqFt Source Assessor
Security Features Carbon Monoxide Detector(s),Fire Detection System,Motion Detectors,Monitored,Smoke Detector
Acceptable Financing Conventional, Cash, FHA, VA
Horse Property N
Listing Terms Conventional, Cash, FHA, VA
Financing Conventional,Cash,FHA,VA
Special Listing Condition Standard
Pets Allowed Dogs OK, Cats OK
Read Less Info
Want to know what your home might be worth? Contact us for a FREE valuation!

Our team is ready to help you sell your home for the highest possible price ASAP

Bought with Mary Beth B Paganelli • Long & Foster Real Estate, Inc.

"My job is to find and attract mastery-based agents to the office, protect the culture, and make sure everyone is happy! "







