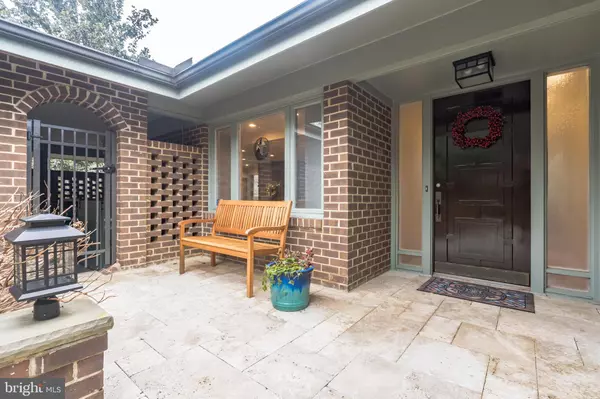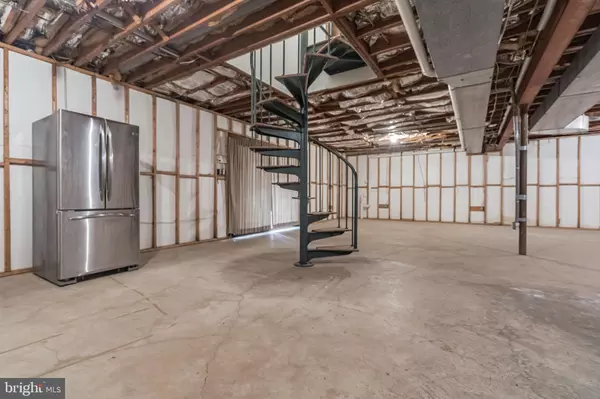$1,950,000
$1,849,000
5.5%For more information regarding the value of a property, please contact us for a free consultation.
5 Beds
5 Baths
3,849 SqFt
SOLD DATE : 08/15/2022
Key Details
Sold Price $1,950,000
Property Type Single Family Home
Sub Type Detached
Listing Status Sold
Purchase Type For Sale
Square Footage 3,849 sqft
Price per Sqft $506
Subdivision Balmacara
MLS Listing ID VAFX2041512
Sold Date 08/15/22
Style Contemporary
Bedrooms 5
Full Baths 4
Half Baths 1
HOA Y/N N
Abv Grd Liv Area 3,246
Originating Board BRIGHT
Year Built 1973
Annual Tax Amount $15,445
Tax Year 2021
Lot Size 1.305 Acres
Acres 1.3
Property Description
This 5 bedroom, 4.5 bath Beauty is perfectly tucked into the Balmacara neighborhood and will blow you away from the moment you step inside the gated courtyard. Light floods into this lovely home as you will see there are huge windows everywhere throughout. Find modern touches and renovations throughout the home. The living room is an open layout with a gorgeous stone column fireplace separating the living areas. The open kitchen is an entertainers dream with a communal island and stainless steel appliances. Move from the kitchen and living area to an office with floor-to-ceiling shelving and access to the large back deck. Another private den offers space for everyone to spread out as well as offering more floor-to-ceiling storage. The owners suite is pristine with a small balcony overlooking the backyard and a beautifully updated bathroom with split dual vanity and tons of cabinet space for storage. The room itself is split creating space for an office or sitting area. All of the other bedrooms are bright and unique sharing newly renovated full bathrooms. Convenience is found at every corner with a spare wet bar and laundry room found in the home, as well as a cozy private sunroom decorated in windows and beautiful outdoor views. Enjoy a gorgeous wooded view with a creek and lots of wildlife from your back deck, large enough for entertaining. Extending downstairs is an in-ground pool and hot tub surrounded by beautiful landscaping for warm weather fun. The property includes an additional parcel on the other side of the creek providing your own arboretum. Find tons of storage space and extra living potential throughout the unfinished basement. Youll also find built-in storage that opens to the yard perfect for all your lawn and garden needs. This contemporary style is in a great location within the beltway that offers plenty of privacy on a quiet cul de sac. Schedule your appointment today!
Location
State VA
County Fairfax
Zoning 120
Rooms
Other Rooms Living Room, Dining Room, Primary Bedroom, Bedroom 2, Bedroom 3, Bedroom 4, Kitchen, Family Room, Den, Basement, Library, Foyer, Bedroom 1, Sun/Florida Room, In-Law/auPair/Suite, Laundry, Office, Storage Room, Utility Room, Primary Bathroom, Full Bath, Half Bath
Basement Partially Finished
Main Level Bedrooms 3
Interior
Interior Features Breakfast Area, Kitchen - Galley, Kitchen - Island, Attic/House Fan, Built-Ins, Crown Moldings, Recessed Lighting, Upgraded Countertops, Walk-in Closet(s), Wet/Dry Bar, WhirlPool/HotTub, Window Treatments
Hot Water Electric
Heating Forced Air
Cooling Central A/C
Fireplaces Number 2
Fireplaces Type Brick, Stone
Fireplace Y
Heat Source Electric
Laundry Main Floor
Exterior
Exterior Feature Balcony, Breezeway, Brick, Deck(s), Patio(s), Porch(es)
Garage Garage - Front Entry, Covered Parking, Additional Storage Area, Oversized, Inside Access, Garage Door Opener
Garage Spaces 4.0
Pool Heated, In Ground
Waterfront N
Water Access N
Accessibility None
Porch Balcony, Breezeway, Brick, Deck(s), Patio(s), Porch(es)
Parking Type Attached Garage, Driveway
Attached Garage 2
Total Parking Spaces 4
Garage Y
Building
Lot Description Additional Lot(s), Backs to Trees, Cul-de-sac, Front Yard, Landscaping, Poolside, Rear Yard, Secluded, Trees/Wooded
Story 2.5
Foundation Concrete Perimeter, Stone
Sewer Public Sewer
Water Public
Architectural Style Contemporary
Level or Stories 2.5
Additional Building Above Grade, Below Grade
New Construction N
Schools
School District Fairfax County Public Schools
Others
Senior Community No
Tax ID 0214 17 0037
Ownership Fee Simple
SqFt Source Assessor
Security Features Carbon Monoxide Detector(s),Electric Alarm,Monitored,Motion Detectors,Security System,Smoke Detector
Special Listing Condition Standard
Read Less Info
Want to know what your home might be worth? Contact us for a FREE valuation!

Our team is ready to help you sell your home for the highest possible price ASAP

Bought with John R Stacey • Compass

"My job is to find and attract mastery-based agents to the office, protect the culture, and make sure everyone is happy! "







