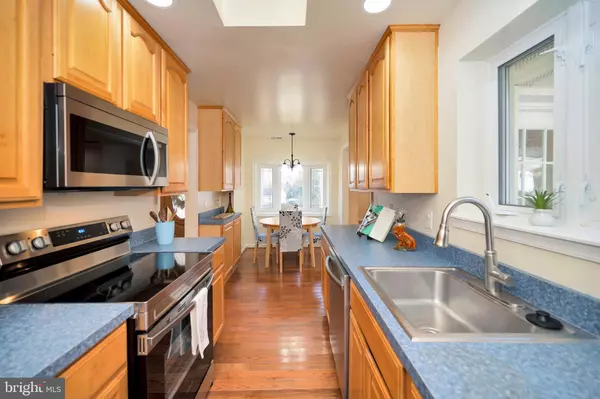$420,000
$420,000
For more information regarding the value of a property, please contact us for a free consultation.
4 Beds
2 Baths
1,758 SqFt
SOLD DATE : 03/25/2022
Key Details
Sold Price $420,000
Property Type Single Family Home
Sub Type Detached
Listing Status Sold
Purchase Type For Sale
Square Footage 1,758 sqft
Price per Sqft $238
Subdivision Graham Park J L Cato
MLS Listing ID VAPW2019962
Sold Date 03/25/22
Style Contemporary,Split Level
Bedrooms 4
Full Baths 2
HOA Y/N N
Abv Grd Liv Area 1,758
Originating Board BRIGHT
Year Built 1956
Annual Tax Amount $3,393
Tax Year 2021
Lot Size 0.433 Acres
Acres 0.43
Property Description
Are you searching for the perfect home with little steps? This great rancher/split-level home offers all the conveniences of main-level living with minimal steps. Most of your living is on one level. Bright and open floor plan with nice hardwood flooring throughout. Freshly painted and brand new stainless steel kitchen appliances. Newer windows throughout the home offer plenty of natural light. There is new carpet in the 4th bedroom that would also serve as a great home office or playroom. Spend evenings cozying around the wood-burning fireplace equipped with a brick hearth and mantle. Skylights in the main bathroom and kitchen to bring in more natural light. You will appreciate the main level washer and dryer hook-up for ease and convenience. The living and dining room opens up to a picturesque view of the rear yard and patio through the wall of windows. This large lot offers space to plant a garden, relax or entertain on the patio or just simply enjoy outdoor fun with your family and/or pets. This home offers so many opportunities and best of all there is NO HOA fee. Conveniently located near Quantico, schools, museums, National and State Parks, I95, commuter lots, the VRE, parks, shopping and so much more! Schedule your tour today before it's too late.
Location
State VA
County Prince William
Zoning R4
Rooms
Other Rooms Living Room, Bedroom 2, Bedroom 3, Bedroom 4, Kitchen, Bedroom 1, Bathroom 1, Bathroom 2
Main Level Bedrooms 3
Interior
Interior Features Carpet, Chair Railings, Combination Dining/Living, Crown Moldings, Floor Plan - Open, Kitchen - Eat-In, Kitchen - Table Space, Skylight(s), Stall Shower, Tub Shower, Wood Floors
Hot Water Natural Gas, Electric
Heating Forced Air
Cooling Central A/C
Flooring Wood, Carpet
Fireplaces Number 1
Fireplaces Type Brick, Mantel(s), Screen, Wood
Equipment Built-In Microwave, Dishwasher, Disposal, Oven/Range - Electric, Refrigerator, Stainless Steel Appliances
Fireplace Y
Window Features Bay/Bow,Vinyl Clad,Skylights
Appliance Built-In Microwave, Dishwasher, Disposal, Oven/Range - Electric, Refrigerator, Stainless Steel Appliances
Heat Source Natural Gas
Laundry Hookup, Main Floor
Exterior
Parking Features Garage - Front Entry
Garage Spaces 5.0
Water Access N
Accessibility None
Attached Garage 1
Total Parking Spaces 5
Garage Y
Building
Lot Description Backs to Trees
Story 1
Foundation Permanent
Sewer Public Sewer
Water Public
Architectural Style Contemporary, Split Level
Level or Stories 1
Additional Building Above Grade, Below Grade
New Construction N
Schools
School District Prince William County Public Schools
Others
Senior Community No
Tax ID 8188-95-2680
Ownership Fee Simple
SqFt Source Assessor
Acceptable Financing Cash, Conventional, FHA, VA
Listing Terms Cash, Conventional, FHA, VA
Financing Cash,Conventional,FHA,VA
Special Listing Condition Standard
Read Less Info
Want to know what your home might be worth? Contact us for a FREE valuation!

Our team is ready to help you sell your home for the highest possible price ASAP

Bought with Elizabeth K Blackmon • Allison James Estates & Homes
"My job is to find and attract mastery-based agents to the office, protect the culture, and make sure everyone is happy! "







