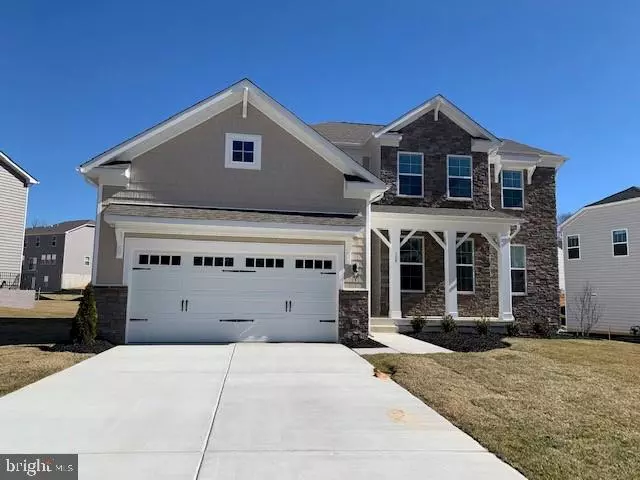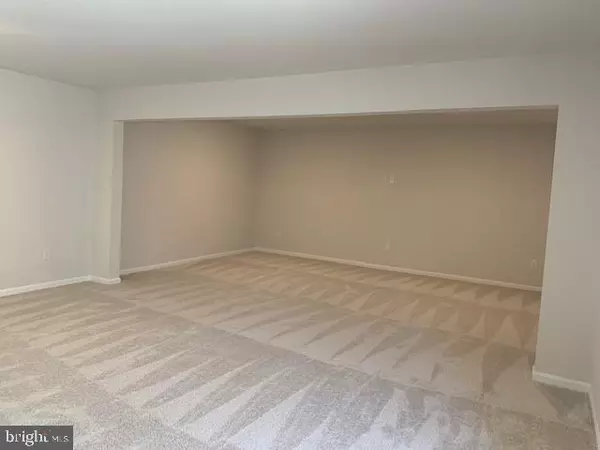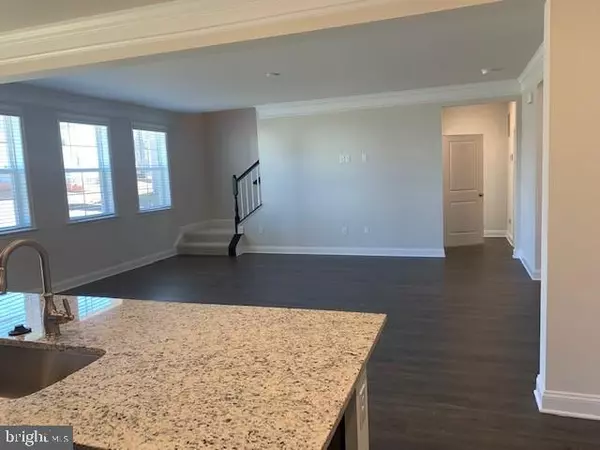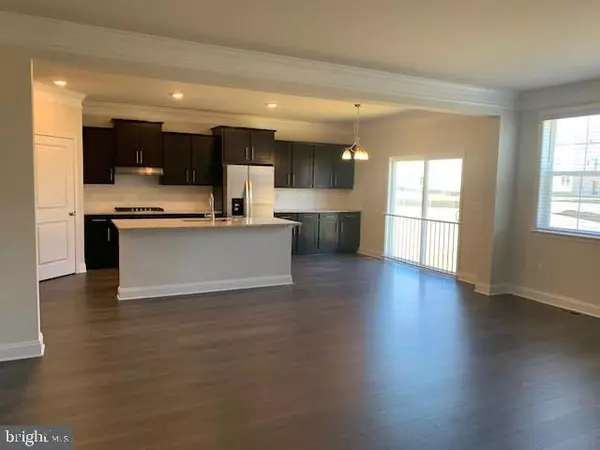$647,520
$651,020
0.5%For more information regarding the value of a property, please contact us for a free consultation.
4 Beds
5 Baths
3,468 SqFt
SOLD DATE : 04/29/2021
Key Details
Sold Price $647,520
Property Type Single Family Home
Sub Type Detached
Listing Status Sold
Purchase Type For Sale
Square Footage 3,468 sqft
Price per Sqft $186
Subdivision Shelton Knolls
MLS Listing ID VAST229798
Sold Date 04/29/21
Style Contemporary
Bedrooms 4
Full Baths 4
Half Baths 1
HOA Fees $79/mo
HOA Y/N Y
Abv Grd Liv Area 2,782
Originating Board BRIGHT
Year Built 2021
Tax Year 2020
Lot Size 0.281 Acres
Acres 0.28
Property Description
RELEASED TO HIGHEST AND BEST OFFERS. ALL OFFERS MUST BE IN BY C.O.B.SUNDAY 3/14. OFFER REVIEWED BY MONDAY 3/15 DBL MASTER BEDROOM PLAN, WITH A PORCH FRONT! THIS MAIN FLOOR MASTER BEDROOM, OFFERING A SECOND LEVEL MASTER ALSO HAS MUCH TO OFFER! AT SHELTON KNOLLS WE OFFER FEATURES AND FINISHES YOU PAY EXTRA FOR AT OTHER BUILDERS. INCUDED IN THE BEAUTIFULLY APPOINTED HOME, ARE GOURMET KITCHEN WITH NATURAL GAS COOKTOP, WALL OVENS, TONS OF STORAGE CABINETRY AND A WALK-IN PANTRY. BEAUTIFUL FLAT BACKYARD, AND ROOM TO CREATE YOUR STAY-CATION HOME! CHOOES YOUR, Espresso Kitchen Cabinetry with GRANITE tops STAINLESS APPLIANCES AND BEAUTIFUL LVP FLOORS! ENJOY THIS OPEN FAMILY ROOM PLAN with, AND A FINISHED LL REC & BATH gives your home a 3rd level space for hosting events for friends and or family. $10,000 cc with BUILDER LENDER.
Location
State VA
County Stafford
Zoning RESIDENTIAL
Rooms
Other Rooms Dining Room, Primary Bedroom, Bedroom 2, Bedroom 3, Kitchen, Family Room, Foyer, Bedroom 1, Recreation Room, Bathroom 1, Bathroom 2, Primary Bathroom, Full Bath
Basement Outside Entrance, Space For Rooms, Partially Finished
Main Level Bedrooms 1
Interior
Interior Features Breakfast Area, Chair Railings, Crown Moldings, Dining Area, Family Room Off Kitchen, Floor Plan - Open, Kitchen - Island, Kitchen - Gourmet, Walk-in Closet(s), Window Treatments
Hot Water Natural Gas
Heating Central
Cooling Central A/C
Flooring Carpet, Hardwood
Equipment Cooktop, Dishwasher, Disposal, Dryer - Electric, Energy Efficient Appliances, ENERGY STAR Clothes Washer, Microwave, Oven - Wall, Range Hood, Refrigerator, Stainless Steel Appliances, Washer
Window Features Double Pane,Screens,Energy Efficient,Insulated
Appliance Cooktop, Dishwasher, Disposal, Dryer - Electric, Energy Efficient Appliances, ENERGY STAR Clothes Washer, Microwave, Oven - Wall, Range Hood, Refrigerator, Stainless Steel Appliances, Washer
Heat Source Natural Gas
Exterior
Parking Features Garage - Front Entry
Garage Spaces 2.0
Water Access N
Roof Type Asphalt
Accessibility Level Entry - Main
Attached Garage 2
Total Parking Spaces 2
Garage Y
Building
Story 3
Sewer Public Sewer
Water Public
Architectural Style Contemporary
Level or Stories 3
Additional Building Above Grade, Below Grade
Structure Type 9'+ Ceilings
New Construction Y
Schools
Elementary Schools Garrisonville
Middle Schools A.G. Wright
High Schools Mountain View
School District Stafford County Public Schools
Others
Pets Allowed Y
Senior Community No
Tax ID 28-R-1- -81
Ownership Fee Simple
SqFt Source Estimated
Acceptable Financing Cash, Contract, Exchange, FHA, VA
Listing Terms Cash, Contract, Exchange, FHA, VA
Financing Cash,Contract,Exchange,FHA,VA
Special Listing Condition Standard
Pets Description No Pet Restrictions
Read Less Info
Want to know what your home might be worth? Contact us for a FREE valuation!

Our team is ready to help you sell your home for the highest possible price ASAP

Bought with Darcy McMahon-Wine • Century 21 Redwood Realty

"My job is to find and attract mastery-based agents to the office, protect the culture, and make sure everyone is happy! "







