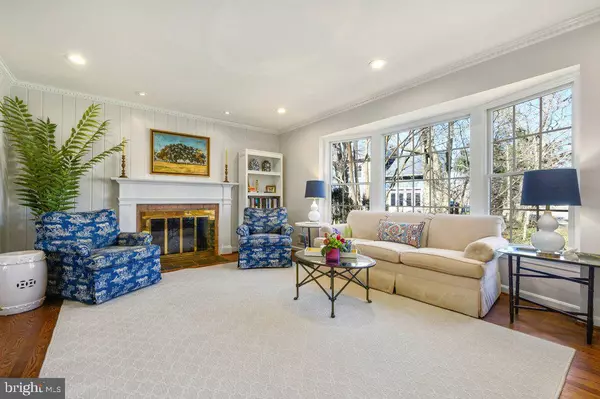$1,154,000
$999,000
15.5%For more information regarding the value of a property, please contact us for a free consultation.
4 Beds
3 Baths
2,684 SqFt
SOLD DATE : 04/09/2021
Key Details
Sold Price $1,154,000
Property Type Single Family Home
Sub Type Detached
Listing Status Sold
Purchase Type For Sale
Square Footage 2,684 sqft
Price per Sqft $429
Subdivision Waynewood
MLS Listing ID VAFX1181372
Sold Date 04/09/21
Style Traditional,Split Level
Bedrooms 4
Full Baths 2
Half Baths 1
HOA Y/N N
Abv Grd Liv Area 2,042
Originating Board BRIGHT
Year Built 1966
Annual Tax Amount $9,301
Tax Year 2021
Lot Size 0.363 Acres
Acres 0.36
Property Description
Prepare to be WOWED in wonderful Waynewood! Beautifully renovated and expanded 5-level Mayfield situated on .36 acres with spectacular outdoor spaces to enjoy and entertain. Step through the front door to a welcoming foyer and light filled hallway leading to the 5-star gourmet kitchen outfitted with Wolf appliances, Calacatta marble countertops, white cabinetry, and high-end fixtures and finishes. The kitchen was designed for the needs of the home chef and consummate entertainer alike, with fabulous windows and lighting, storage galore, a high-top breakfast bar and open to an elegant dining space. The living room features a large bay window, gas fireplace, chestnut-hued hardwoods, and crown molding. Prepare to spend seven months of the year on the low country-inspired screened porch with soaring ceilings, Brazilian hardwoods, and stone surrounded gas fireplace. It is the perfect space to enjoy the sounds of nature or host an intimate gathering. The primary suite is a true oasis, including a large bedroom with double closets, a stunning marble clad bath, and private office addition, featuring built-in storage cabinets, bookshelves, and a cozy window seat. Located on this level are two additional cheerful bedrooms and a handsome hall bath. Walk up another level to the massive fourth bedroom, with refinished hardwoods, a light-filled dormer, new ceiling fan, and easy access to the massive walk-up attic. The finished space could be used as a second home office, guest room, or a creative playroom. Downstairs, the light-filled lower level offers a family room featuring a gorgeous wall of custom built-ins to house games and display books and collectibles. Also, there is a guest-worthy half bath and a separate utility closet including a new hot water heater and meticulously maintained furnace. The must-have mudroom includes new laundry facilities, cabinets galore, a separate freezer, additional stainless fridge, and space for all of your sporting equipment. The backyard is amazing! It is flat, fully fenced, with mature trees, and multiple garden beds, including lush perennials, annuals, and a vegetable garden. But best of all, the cozy brick patio overlaid with a wisteria lined pergola invites both intimate and lavish summer parties. New owners can purchase the sellers pool membership from the WRA! Located on a highly desirable street and just a few minutes to Fort Hunt Park, Waynewood Elementary School, WRA pool, fields, playground, basketball and tennis courts, and the GW trail. Convenient to Old Town, Fort Belvoir, The Pentagon, Amazon HQ, The District, and all major highways. There are very few homes that become available on the Priscilla/Emerald loop and even fewer as impressive as this one. Do not miss this incredible opportunity to make 1108 Priscilla Lane your forever home! Photos, 3D Tour, and floor plans will be posted next week. On the market March 5th. Open House March 7th from 2-4pm.
Location
State VA
County Fairfax
Zoning 130
Rooms
Other Rooms Living Room, Dining Room, Primary Bedroom, Bedroom 2, Bedroom 3, Bedroom 4, Kitchen, Mud Room, Office, Recreation Room, Attic, Screened Porch
Basement Daylight, Full, Fully Finished, Improved, Rear Entrance
Interior
Interior Features Combination Kitchen/Dining, Crown Moldings, Built-Ins, Ceiling Fan(s), Chair Railings, Kitchen - Gourmet, Window Treatments, Wood Floors, Recessed Lighting
Hot Water Electric
Heating Forced Air, Baseboard - Electric
Cooling Central A/C, Ceiling Fan(s)
Flooring Hardwood, Carpet
Fireplaces Number 2
Fireplaces Type Insert, Gas/Propane, Fireplace - Glass Doors, Screen
Equipment Stainless Steel Appliances, Cooktop, Oven - Double, Range Hood, Dishwasher, Built-In Microwave, Disposal, Extra Refrigerator/Freezer, Washer - Front Loading, Dryer - Front Loading, Water Heater - High-Efficiency, Freezer
Furnishings No
Fireplace Y
Window Features Bay/Bow,Replacement,Double Hung,Casement,Energy Efficient,Wood Frame
Appliance Stainless Steel Appliances, Cooktop, Oven - Double, Range Hood, Dishwasher, Built-In Microwave, Disposal, Extra Refrigerator/Freezer, Washer - Front Loading, Dryer - Front Loading, Water Heater - High-Efficiency, Freezer
Heat Source Natural Gas
Laundry Lower Floor
Exterior
Exterior Feature Porch(es), Screened, Patio(s)
Garage Spaces 4.0
Fence Privacy, Fully, Rear
Utilities Available Under Ground
Waterfront N
Water Access N
View Trees/Woods
Roof Type Shingle
Accessibility 2+ Access Exits
Porch Porch(es), Screened, Patio(s)
Parking Type Attached Carport, Driveway
Total Parking Spaces 4
Garage N
Building
Lot Description Landscaping, Private, Trees/Wooded
Story 4
Sewer Public Sewer
Water Public
Architectural Style Traditional, Split Level
Level or Stories 4
Additional Building Above Grade, Below Grade
New Construction N
Schools
Elementary Schools Waynewood
Middle Schools Carl Sandburg
High Schools West Potomac
School District Fairfax County Public Schools
Others
Pets Allowed Y
Senior Community No
Tax ID 1112 06270001
Ownership Fee Simple
SqFt Source Assessor
Acceptable Financing Cash, Conventional, VA, FHA
Listing Terms Cash, Conventional, VA, FHA
Financing Cash,Conventional,VA,FHA
Special Listing Condition Standard
Pets Description No Pet Restrictions
Read Less Info
Want to know what your home might be worth? Contact us for a FREE valuation!

Our team is ready to help you sell your home for the highest possible price ASAP

Bought with Tracy L Vitali • Coldwell Banker Realty

"My job is to find and attract mastery-based agents to the office, protect the culture, and make sure everyone is happy! "







