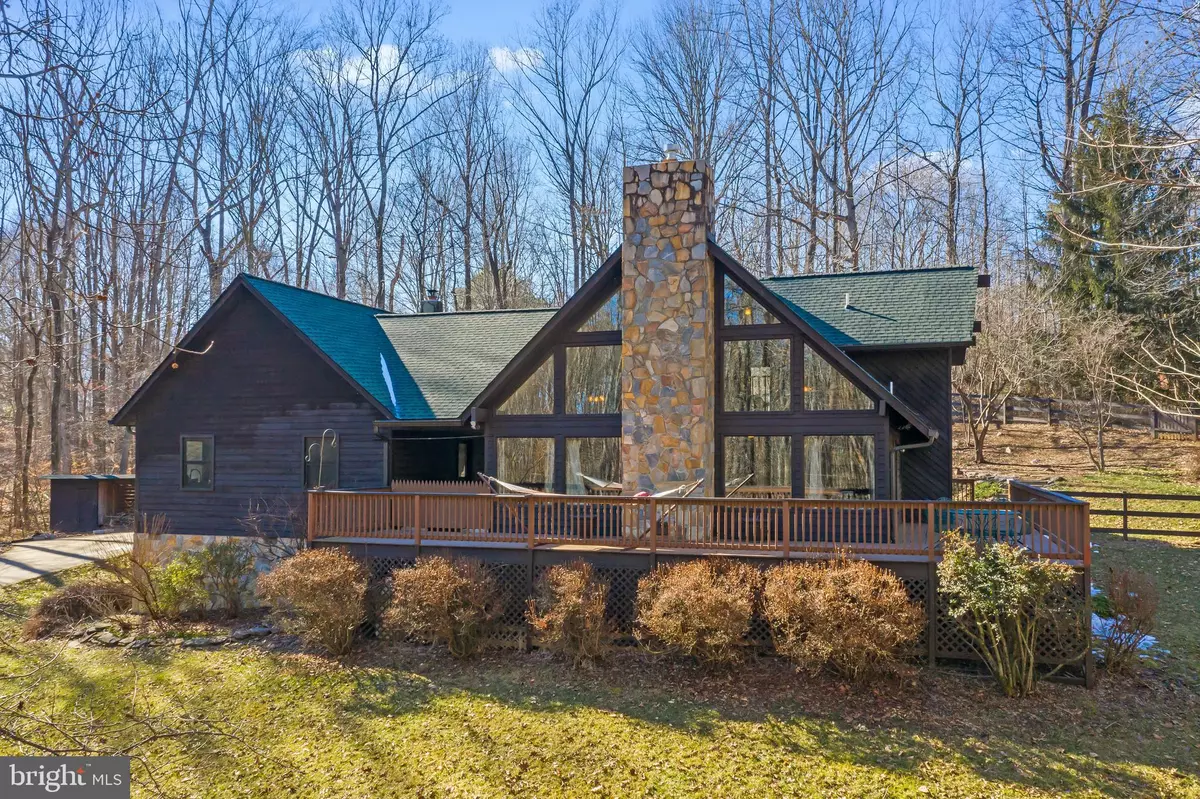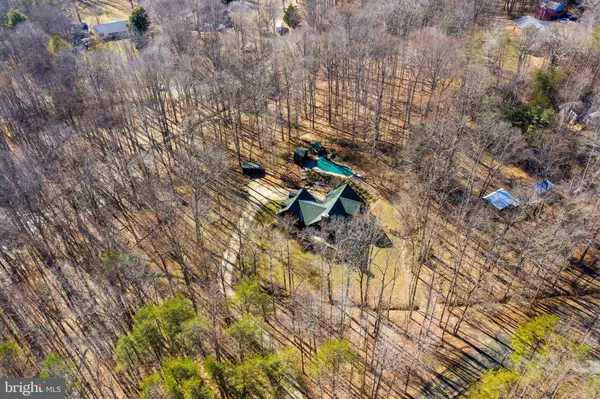$585,000
$525,000
11.4%For more information regarding the value of a property, please contact us for a free consultation.
3 Beds
3 Baths
1,858 SqFt
SOLD DATE : 04/30/2021
Key Details
Sold Price $585,000
Property Type Single Family Home
Sub Type Detached
Listing Status Sold
Purchase Type For Sale
Square Footage 1,858 sqft
Price per Sqft $314
Subdivision None Available
MLS Listing ID VAST229528
Sold Date 04/30/21
Style A-Frame,Cabin/Lodge
Bedrooms 3
Full Baths 3
HOA Y/N N
Abv Grd Liv Area 1,858
Originating Board BRIGHT
Year Built 1985
Annual Tax Amount $3,051
Tax Year 2020
Lot Size 5.695 Acres
Acres 5.69
Property Description
Unique Opportunity to Own this Custom Home located on an amazing lot! This cedar and stone home is nestled on 7.2 acres (two lots), just ten minutes from I-95. The property includes a main house with breezeway to the 23 x 25 workshop and an upstairs multi-use room currently used as a game room/teen suite and craft area. Outdoors you will find an in-ground pool with waterfall, gazebo and four out-buildings. The open concept floor plan features high, vaulted ceilings, rustic, hardwood floors, gas stove and a wall of windows to enjoy the year-round steady stream of wildlife. A wrap-around deck and master bedroom balcony provide additional locations to enjoy the deer, wild turkey, fox and hawks -- the current owners have seen it all! A kitchen remodel includes cherry cabinets and granite countertops. Two bedrooms, a full bath and spacious laundry room are also located on the main level. Upstairs you will find a loft area and the master on-suite. His & her closets as well as dual attic storage space can be found here along with the previously mentioned, private balcony which overlooks the pool. The huge workshop has a work bench and wood-burning stove. The spacious multi-use room upstairs accounts for an additional almost 500 finished sf, not included in the tax record. The room has a built-in bed and closets as well as a full bathroom and could be used as a fourth bedroom (NTC). New electric ceiling heaters and a separate window ac unit keep this space comfortable in all seasons. The in-ground, gunite pool has a sun deck as well as a pool house. Sit in the adorable gazebo and enjoy the sounds of the cascading waterfall. Three additional outbuildings include a wood shed (pole barn), shed and combination shed. Current owners have replaced almost everything including: windows, roof, water heater, fence, well pump, pressure tank, septic pump, pool pump, dishwasher and pool cover. This home is truly move-in ready! See attached survey of the original lot at 5.69 acres with an adjacent 1.5 acres purchased separately (#1987A on attached GIS). Comcast internet and cable is available.
Location
State VA
County Stafford
Zoning A2
Rooms
Main Level Bedrooms 2
Interior
Interior Features Attic, Built-Ins, Ceiling Fan(s), Entry Level Bedroom, Family Room Off Kitchen, Floor Plan - Open, Stall Shower, Upgraded Countertops, Wood Floors, Wood Stove, Other
Hot Water Electric
Heating Heat Pump(s)
Cooling Central A/C, Wall Unit
Flooring Hardwood, Carpet
Equipment Built-In Microwave, Dishwasher, Dryer, Microwave, Refrigerator, Stove, Washer
Window Features Double Pane,Energy Efficient,Insulated
Appliance Built-In Microwave, Dishwasher, Dryer, Microwave, Refrigerator, Stove, Washer
Heat Source Electric
Laundry Main Floor
Exterior
Exterior Feature Balcony, Breezeway, Deck(s), Patio(s), Wrap Around
Garage Spaces 10.0
Fence Partially, Rear, Split Rail, Wire, Wood
Pool Gunite, In Ground
Water Access N
View Creek/Stream, Trees/Woods
Accessibility None
Porch Balcony, Breezeway, Deck(s), Patio(s), Wrap Around
Road Frontage Easement/Right of Way, Private
Total Parking Spaces 10
Garage N
Building
Lot Description Additional Lot(s), Backs to Trees, Cleared, Landscaping, No Thru Street, Partly Wooded, Private, Stream/Creek, Trees/Wooded
Story 2
Foundation Crawl Space
Sewer Septic Exists
Water Well
Architectural Style A-Frame, Cabin/Lodge
Level or Stories 2
Additional Building Above Grade, Below Grade
New Construction N
Schools
Elementary Schools Garrisonville
Middle Schools Rodney Thompson
High Schools Colonial Forge
School District Stafford County Public Schools
Others
Senior Community No
Tax ID 19- - - -79K
Ownership Fee Simple
SqFt Source Assessor
Special Listing Condition Standard
Read Less Info
Want to know what your home might be worth? Contact us for a FREE valuation!

Our team is ready to help you sell your home for the highest possible price ASAP

Bought with Lisa Nelson • Berkshire Hathaway HomeServices PenFed Realty

"My job is to find and attract mastery-based agents to the office, protect the culture, and make sure everyone is happy! "







