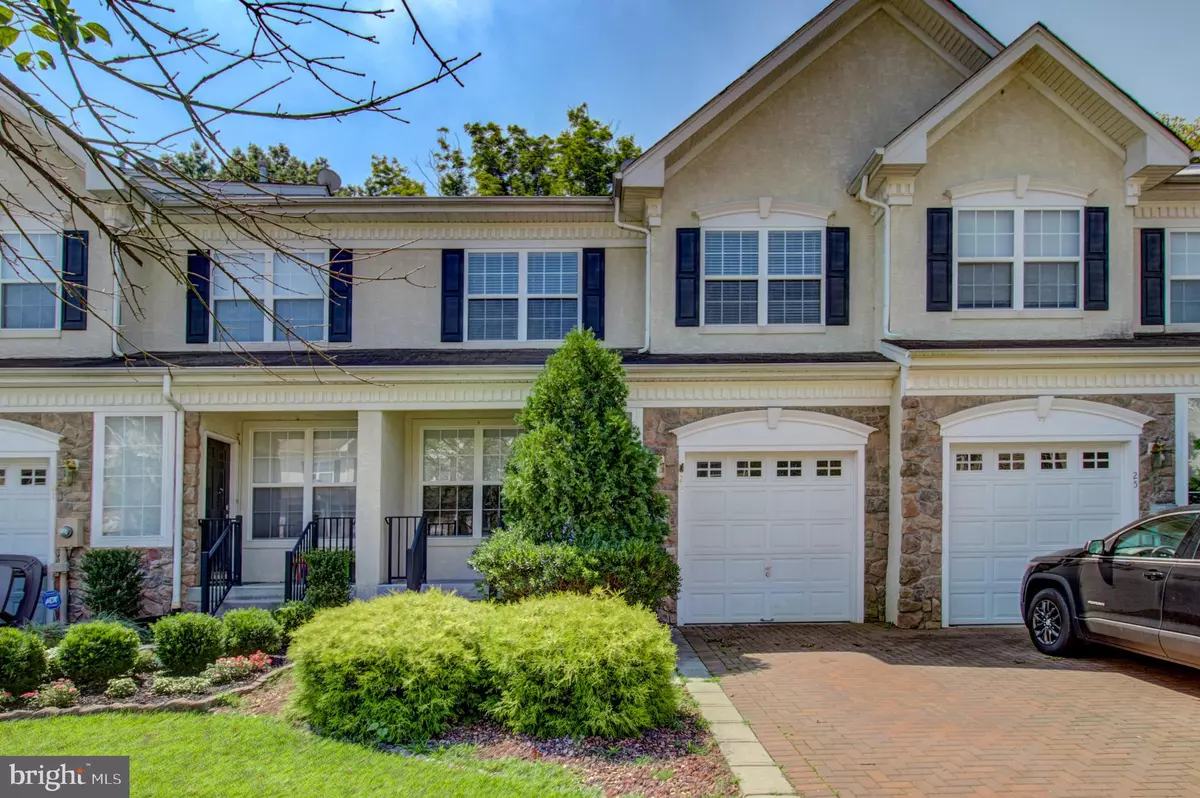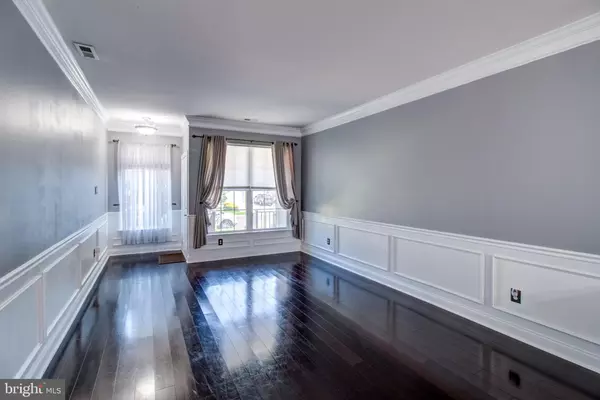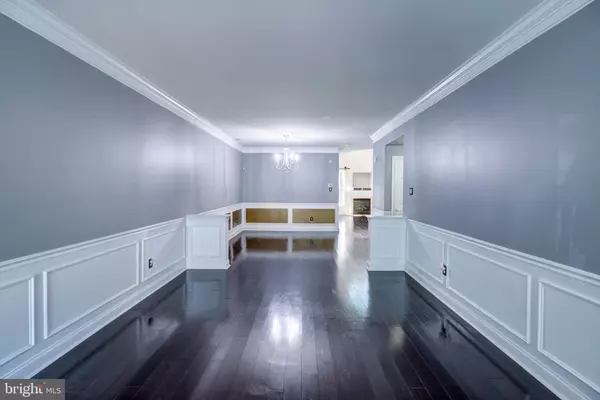$267,000
$270,000
1.1%For more information regarding the value of a property, please contact us for a free consultation.
3 Beds
3 Baths
2,080 SqFt
SOLD DATE : 10/14/2020
Key Details
Sold Price $267,000
Property Type Townhouse
Sub Type Interior Row/Townhouse
Listing Status Sold
Purchase Type For Sale
Square Footage 2,080 sqft
Price per Sqft $128
Subdivision Westampton Woods
MLS Listing ID NJBL378926
Sold Date 10/14/20
Style A-Frame
Bedrooms 3
Full Baths 2
Half Baths 1
HOA Fees $66/qua
HOA Y/N Y
Abv Grd Liv Area 2,080
Originating Board BRIGHT
Year Built 2005
Annual Tax Amount $5,866
Tax Year 2019
Lot Size 2,736 Sqft
Acres 0.06
Lot Dimensions 24.00 x 114.00
Property Description
Located in the desirable Westampton Woods Community, this 3 bedroom, 2.5 bath townhouse awaits you! Featuring hardwood flooring on the main floor, you'll be guided from the foyer noting detailed crown molding in the living and dining rooms along the way to an open floor plan in the great room and cathedral ceilings and fireplace. Off of the great room you'll find the kitchen with stainless steel appliances, pantry, eat-in-kitchen and sliding doors to the rear yard. On the upper level you'll find neutral carpeting throughout, master bedroom, full master bath with double sink, garden tub and stand up shower, laundry room, and 2 additional bedrooms. Westampton Woods is just minutes to major highways, shopping, dining and the McGuire/Fort Dix Military Bases. All that's missing is you!
Location
State NJ
County Burlington
Area Westampton Twp (20337)
Zoning R-3
Interior
Interior Features Family Room Off Kitchen, Kitchen - Eat-In, Primary Bath(s), Pantry
Hot Water Natural Gas
Heating Forced Air
Cooling Central A/C
Flooring Fully Carpeted, Hardwood, Tile/Brick
Fireplaces Number 1
Equipment Dishwasher, Stainless Steel Appliances, Oven/Range - Gas, Refrigerator
Furnishings No
Fireplace Y
Appliance Dishwasher, Stainless Steel Appliances, Oven/Range - Gas, Refrigerator
Heat Source Natural Gas
Laundry Hookup, Upper Floor
Exterior
Exterior Feature Porch(es)
Parking Features Garage - Front Entry, Inside Access
Garage Spaces 2.0
Water Access N
Accessibility None
Porch Porch(es)
Attached Garage 1
Total Parking Spaces 2
Garage Y
Building
Lot Description Rear Yard
Story 2
Sewer Public Sewer
Water Public
Architectural Style A-Frame
Level or Stories 2
Additional Building Above Grade, Below Grade
New Construction N
Schools
High Schools Rancocas Valley Reg. H.S.
School District Westampton Township Public Schools
Others
Senior Community No
Tax ID 37-01104 01-00003
Ownership Fee Simple
SqFt Source Assessor
Security Features Security System,Smoke Detector,Carbon Monoxide Detector(s),Main Entrance Lock
Horse Property N
Special Listing Condition Standard
Read Less Info
Want to know what your home might be worth? Contact us for a FREE valuation!

Our team is ready to help you sell your home for the highest possible price ASAP

Bought with Non Member • Non Subscribing Office
"My job is to find and attract mastery-based agents to the office, protect the culture, and make sure everyone is happy! "







