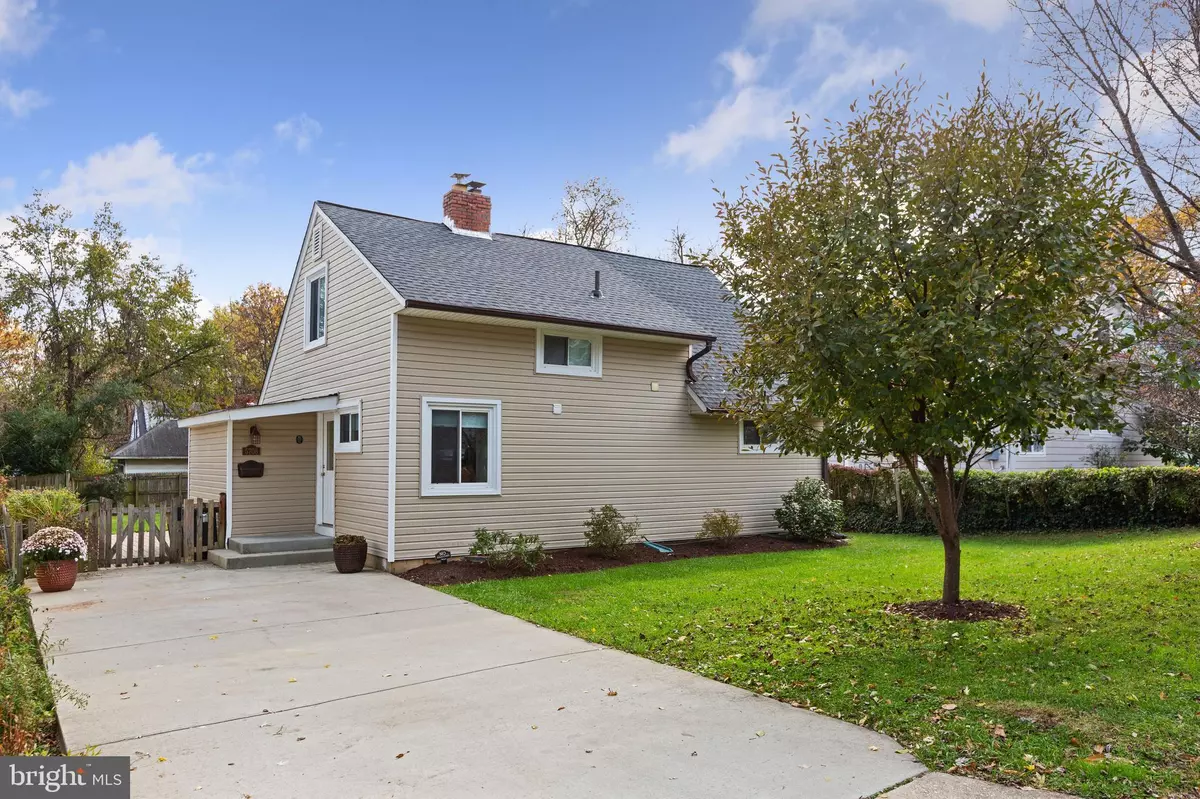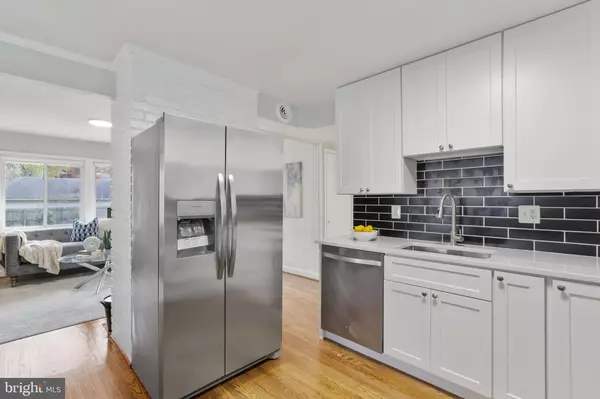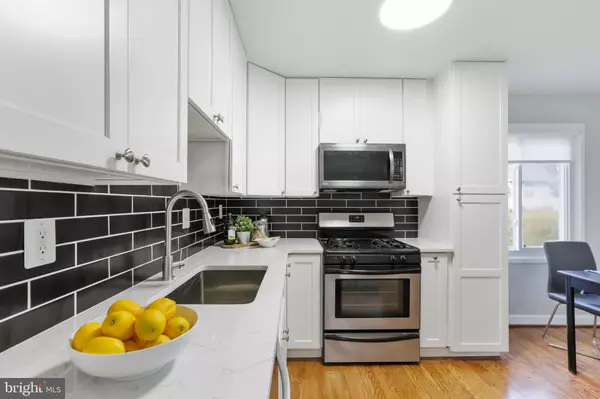$530,000
$497,000
6.6%For more information regarding the value of a property, please contact us for a free consultation.
4 Beds
2 Baths
1,470 SqFt
SOLD DATE : 01/31/2022
Key Details
Sold Price $530,000
Property Type Single Family Home
Sub Type Detached
Listing Status Sold
Purchase Type For Sale
Square Footage 1,470 sqft
Price per Sqft $360
Subdivision Twinbrook
MLS Listing ID MDMC2030886
Sold Date 01/31/22
Style Cape Cod
Bedrooms 4
Full Baths 1
Half Baths 1
HOA Y/N N
Abv Grd Liv Area 1,470
Originating Board BRIGHT
Year Built 1951
Annual Tax Amount $4,815
Tax Year 2021
Lot Size 6,810 Sqft
Acres 0.16
Property Description
This move-in ready and beautifully updated Cape Cod features an open-concept main level, renovated kitchen, fully updated baths, recessed lighting, hardwood flooring on the first floor, new carpets on the second floor, a 2-year-young roof, a 2-car driveway, and a new energy-efficient wood insert fireplace that can keep the house warm on a cold winter day a place ready to call home.
Discover delightful features around every corner, including incredible natural light through the day and a fully fenced backyard with its 700+ square-foot brick patio and fire pit offering a wonderful extension of the living space.
Enjoy living in the highly sought-after neighborhood of Twinbrook and within walking distance to the Twinbrook Metro station (Red Line), and close to schools, parks and a wide array of restaurants and shops along Route 355. The soon-to-open Wegmans grocery store in Twinbrook Quarter will be in walking distance. Easy access to I-495 and I-270 makes all points DMV just moments away.
3rd Party SF: 1,470 Tax Rec: 1,200
Location
State MD
County Montgomery
Zoning R60
Rooms
Main Level Bedrooms 4
Interior
Interior Features Carpet, Combination Kitchen/Dining, Dining Area, Entry Level Bedroom, Floor Plan - Traditional, Window Treatments, Wood Floors
Hot Water Natural Gas
Heating Forced Air
Cooling Central A/C
Flooring Wood, Carpet
Fireplaces Number 1
Fireplaces Type Wood
Equipment Stainless Steel Appliances, Dishwasher, Disposal, Dryer, Freezer, Icemaker, Microwave, Refrigerator, Stove, Washer
Fireplace Y
Appliance Stainless Steel Appliances, Dishwasher, Disposal, Dryer, Freezer, Icemaker, Microwave, Refrigerator, Stove, Washer
Heat Source Natural Gas
Exterior
Exterior Feature Patio(s)
Garage Spaces 2.0
Fence Rear
Water Access N
Roof Type Asphalt
Accessibility None
Porch Patio(s)
Total Parking Spaces 2
Garage N
Building
Story 2
Foundation Concrete Perimeter
Sewer Public Sewer
Water Public
Architectural Style Cape Cod
Level or Stories 2
Additional Building Above Grade, Below Grade
New Construction N
Schools
School District Montgomery County Public Schools
Others
Senior Community No
Tax ID 160400213703
Ownership Fee Simple
SqFt Source Assessor
Special Listing Condition Standard
Read Less Info
Want to know what your home might be worth? Contact us for a FREE valuation!

Our team is ready to help you sell your home for the highest possible price ASAP

Bought with Antonia Ketabchi • Redfin Corp
"My job is to find and attract mastery-based agents to the office, protect the culture, and make sure everyone is happy! "







